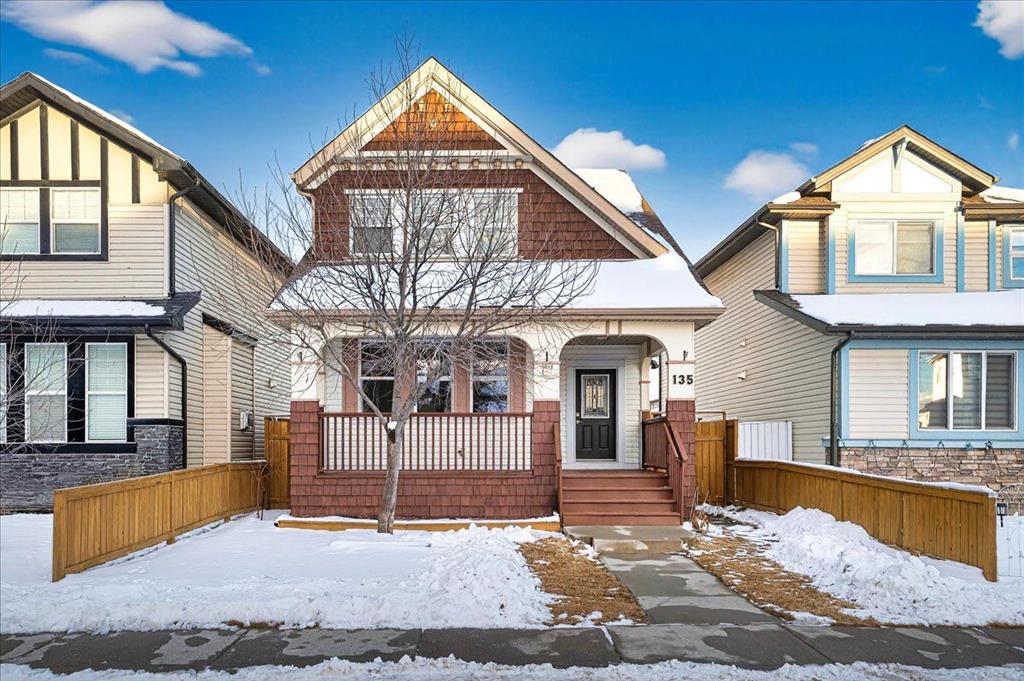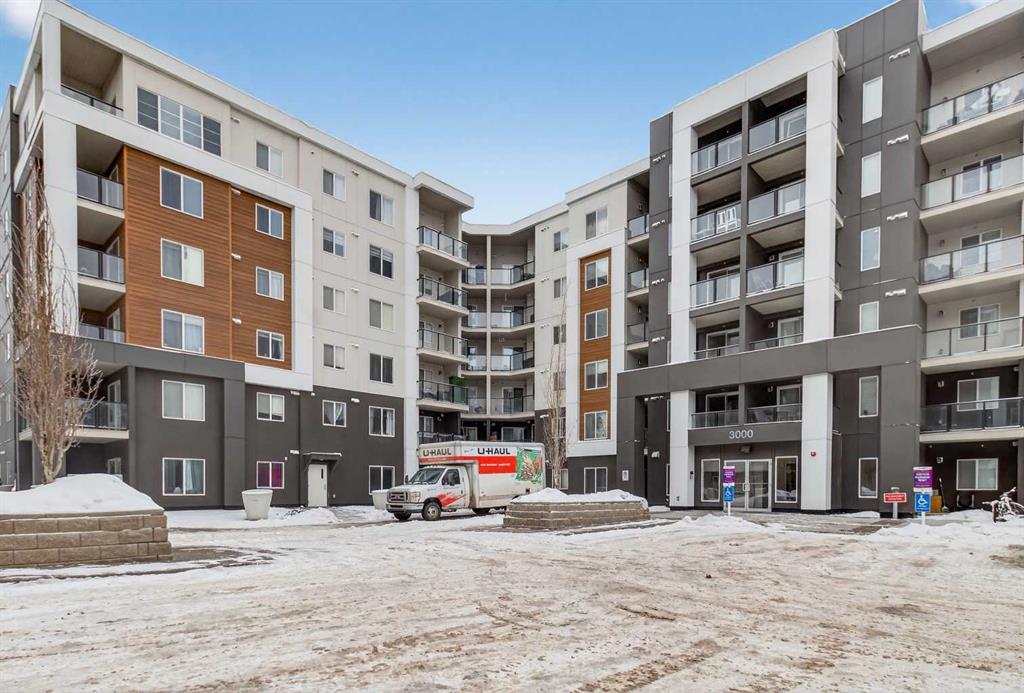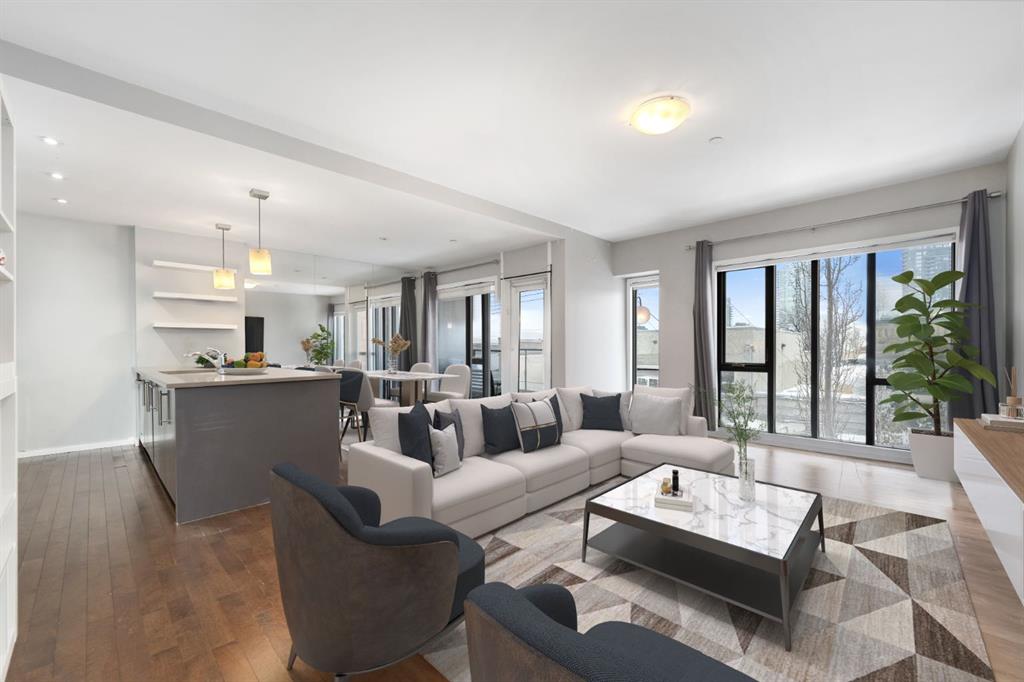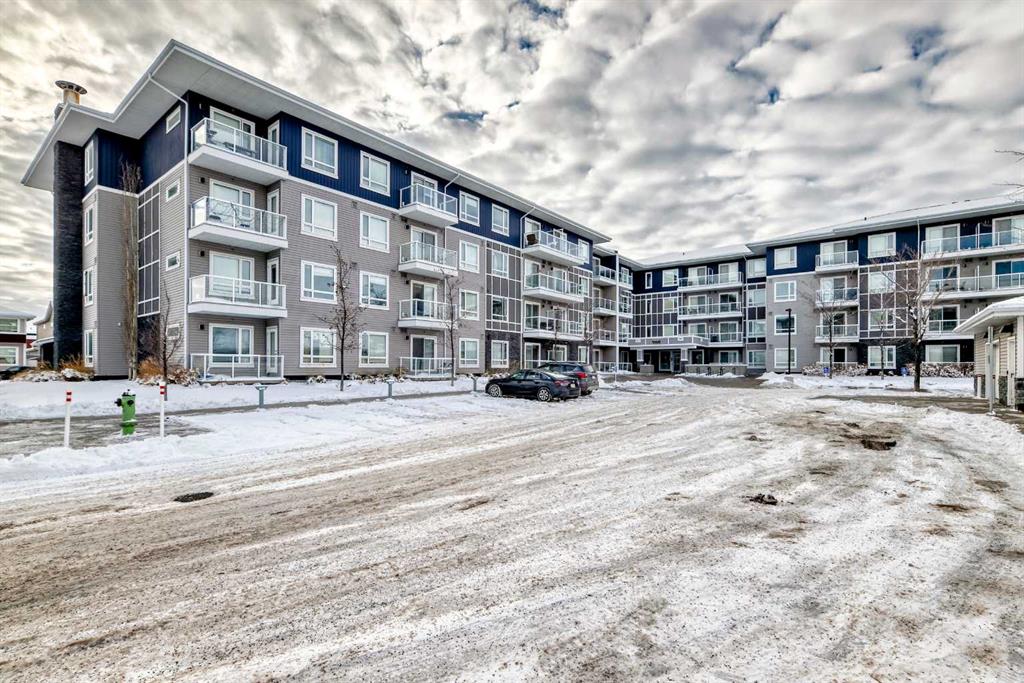3115, 4641 128 Avenue NE, Calgary || $270,000
INVESTORS or FIRST-TIME HOME BUYERS — welcome to your NEW HOME in the desirable community of Skyview Ranch! This MAIN-FLOOR 2-BEDROOM, 2-BATHROOM condo is the perfect blend of COMFORT, CONVENIENCE, and VALUE, with VERY LOW CONDO FEES.
The open-concept layout is ideal for easy living or generating strong MONTHLY RENTAL CASH FLOW. The kitchen features GRANITE countertops, STAINLESS STEEL appliances, and a LARGE ISLAND that doubles as a breakfast bar. It flows seamlessly into the living room, which leads to your private patio — a great spot to enjoy morning coffee or unwind with a book.
Both bedrooms are well-sized and feature WALKTHROUGH CLOSETS, offering excellent functionality. The primary suite includes a private ensuite with a granite vanity, while the second bedroom has direct access to the main bathroom, making it feel like a SECOND PRIMARY — perfect for roommates or tenants.
You’ll love the convenience of a TITLED, HEATED UNDERGROUND PARKING STALL — no more scraping snow or ice in the winter! The building also offers a FITNESS CENTER, on-site daycare, and plenty of VISITOR PARKING.
LOCATION is truly UNBEATABLE: walk to shops, groceries, restaurants, and everyday essentials, with QUICK ACCESS to schools, parks, public transit, Stoney Trail, and the airport.
Whether you’re looking for a reliable INVESTMENT at a GREAT price or the FIRST PLACE you call home, this MOVE-IN READY unit checks all the boxes. Call your favourite realtor and come see it today!
Listing Brokerage: Century 21 Bravo Realty



















