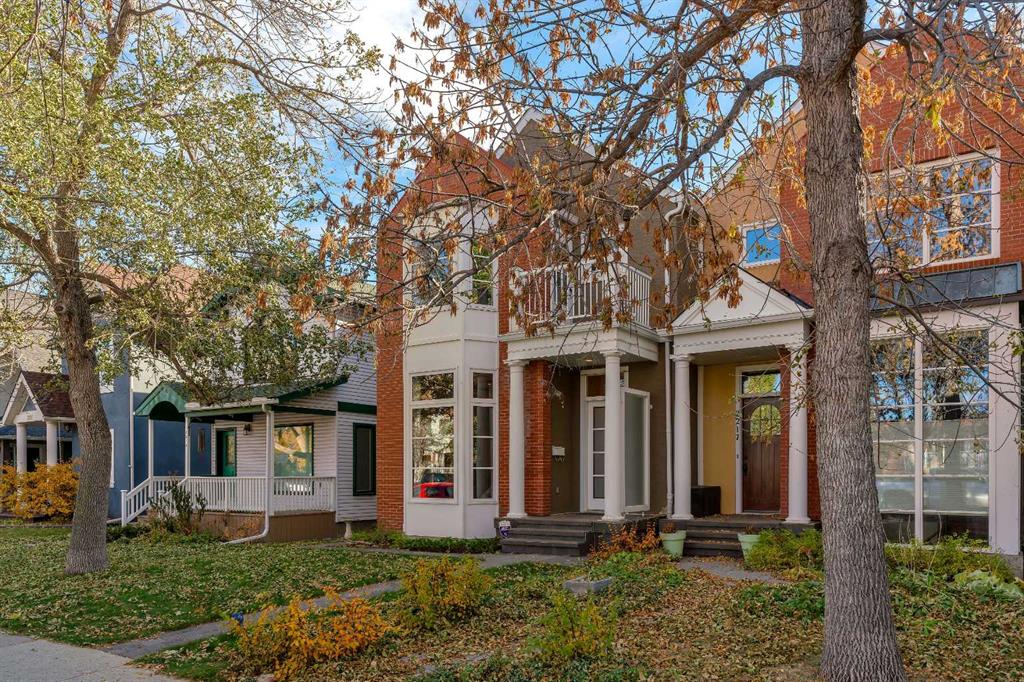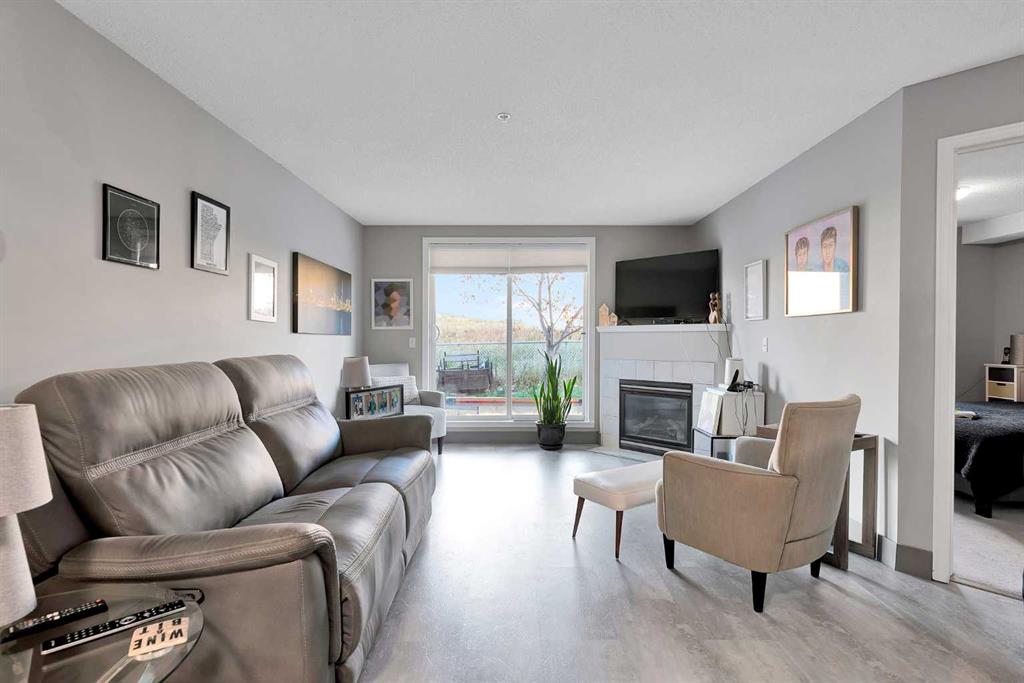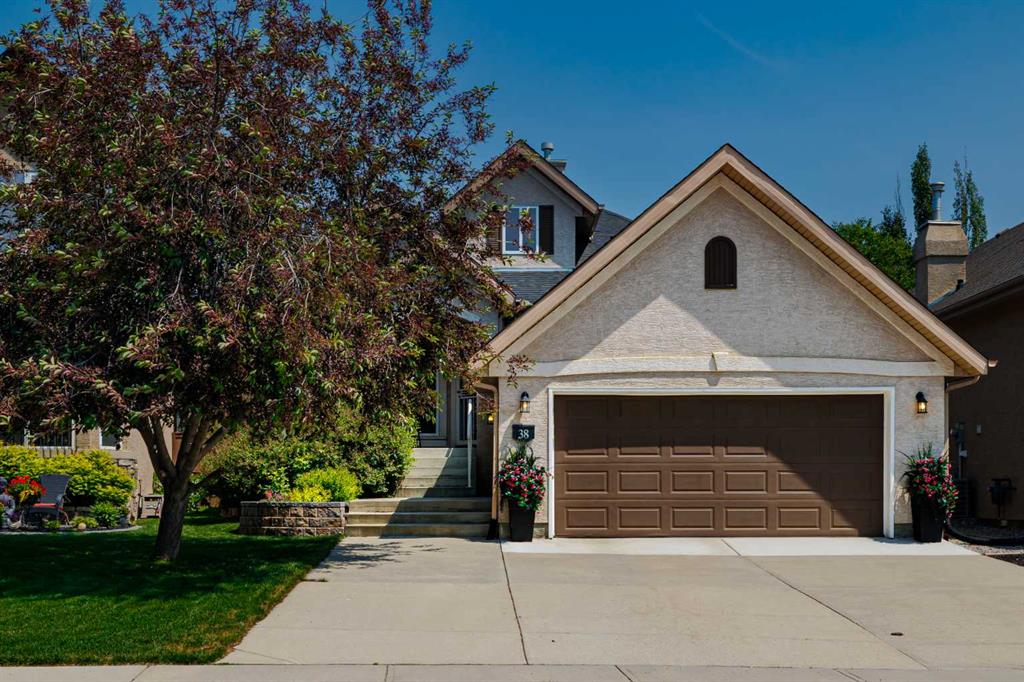38 Tuscany Glen Park NW, Calgary || $849,900
**OPEN HOUSE Cancelled** Welcome to this extraordinary luxury estate bungalow, an architectural gem perfectly positioned across from two breathtaking ravines with mountain views, quiet walking paths and in one of the area\'s most prestigious and tranquil enclaves. Blending timeless elegance with contemporary sophistication, this impeccably crafted home offers refined single-level living with thoughtful design, premium finishes, and an unmatched connection to nature. From the moment you arrive, you\'ll be captivated by the home’s striking curb appeal, oversized driveway, covered front porch and all set on a meticulously landscaped lot and framed by mature trees. Inside, soaring ceilings, tile flooring, and luxury finishing throughout set the tone for this exceptional residence. The main level features an expansive, light-filled great room with oversized windows showcasing picturesque and incredibly private backyard. The gourmet kitchen is a chef’s dream, complete with quality stainless appliances, double builtin ovens, custom cabinetry, a massive center island, generous countertops for prepping, and a dedicated pantry that adds both elegance and practicality. The open-concept design flows seamlessly into the dining area and great room, where a sleek 2 way gas fireplace anchors the space and creates an inviting ambiance for entertaining or quiet evenings at home. The main-floor flex room offers versatility to suit your lifestyle—ideal as a home office, library, or formal sitting room. The primary bedroom suite is a private sanctuary- a true retreat. A Cozy fireplace provides a special vibe, a large walk-in closet with custom built-ins, and a spa-inspired ensuite featuring a deep soaker tub, oversized glass shower, and dual vanities with granite counters. Downstairs, the fully developed lower level features two generously sized bedrooms, a full bath, and a massive family/media room with a custom built-in bar and plenty of room to relax or entertain. Radiant IN-FLOOR HEAT adds an extra layer of comfort, while oversized windows provide natural light and warmth. Step outside into your lush, private backyard oasis, landscaped impeccably, framed by mature trees for maximum privacy. Whether you\'re enjoying morning coffee on the covered patio or hosting summer gatherings, this outdoor space is designed for beauty and serenity. Perfectly situated just steps from peaceful ravine pathways and scenic walking trails, yet close to all the amenities of upscale living, schools, transportation and much more. This bungalow offers central air for cool summer evenings and a rare opportunity to own a home that blends luxury, lifestyle, and location in perfect harmony.
Listing Brokerage: RE/MAX First




















