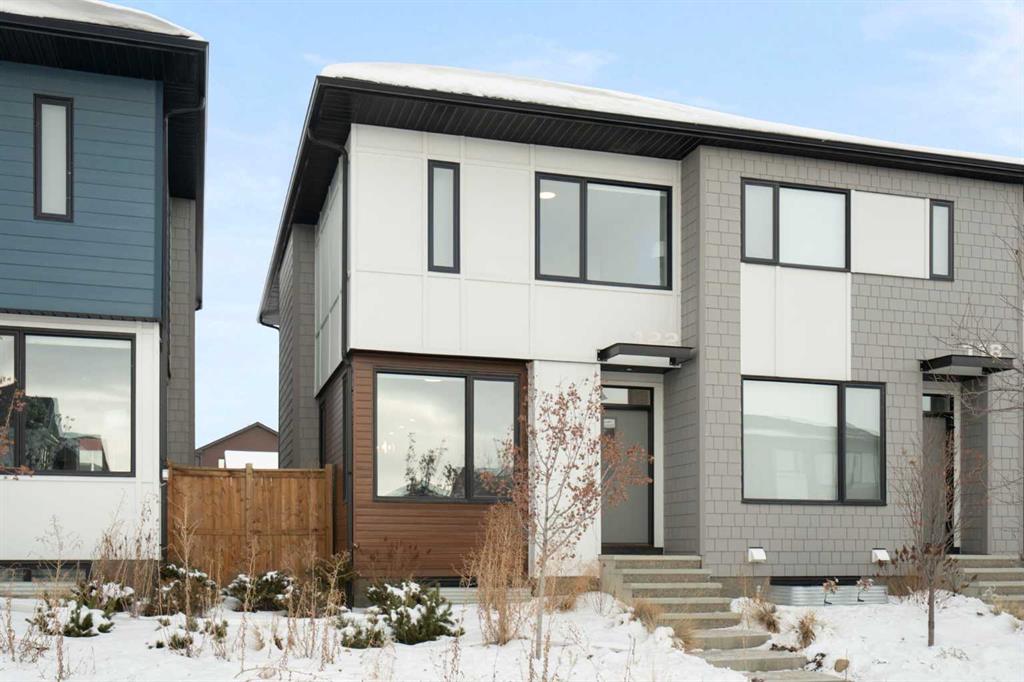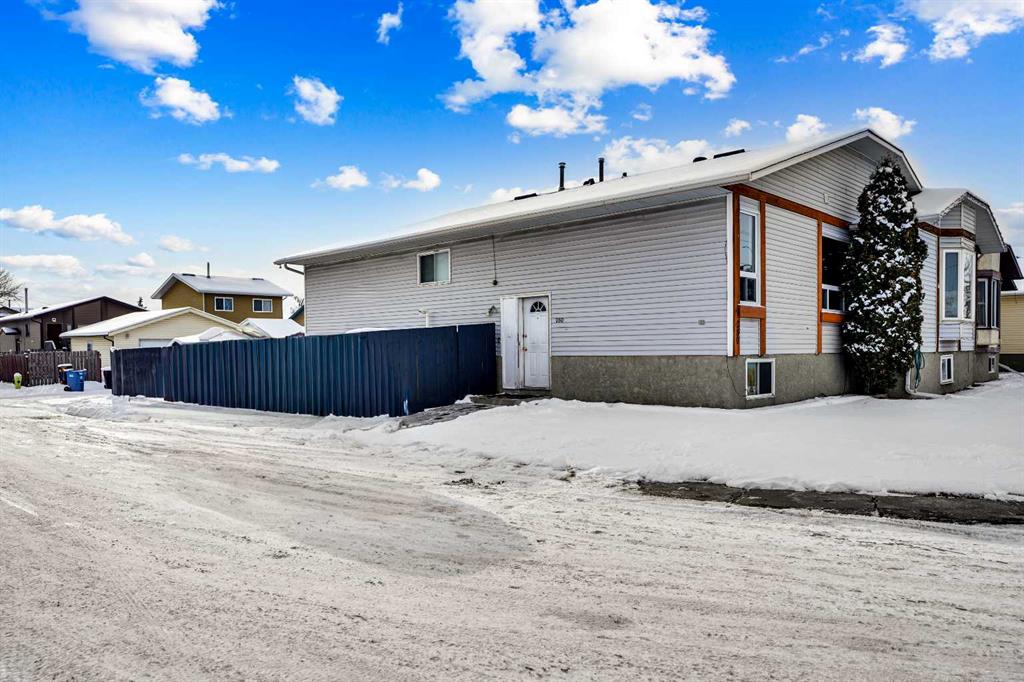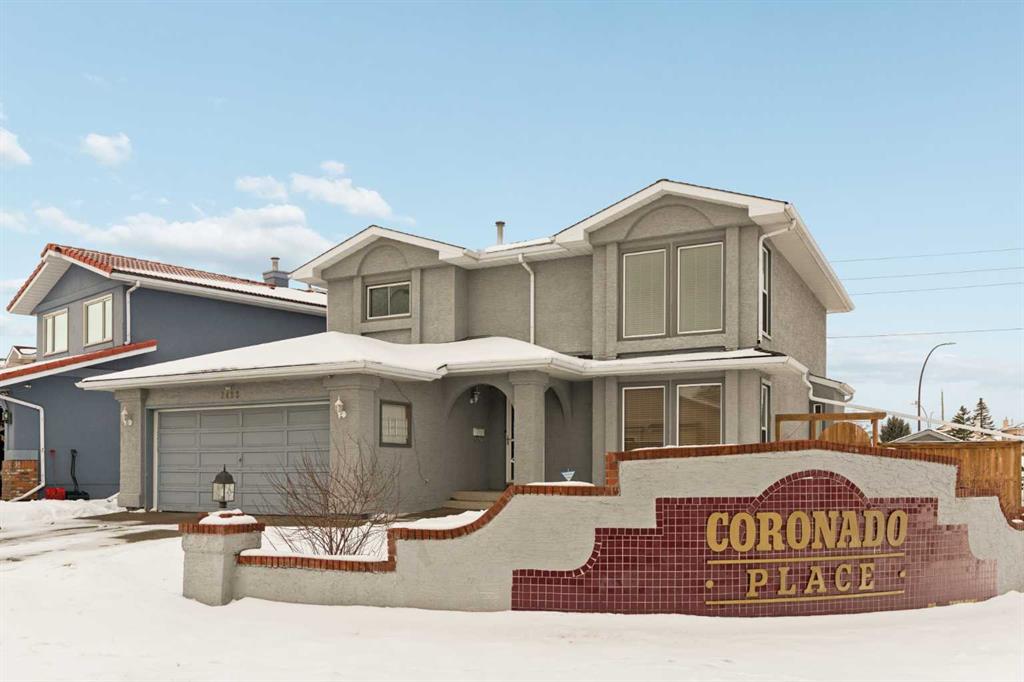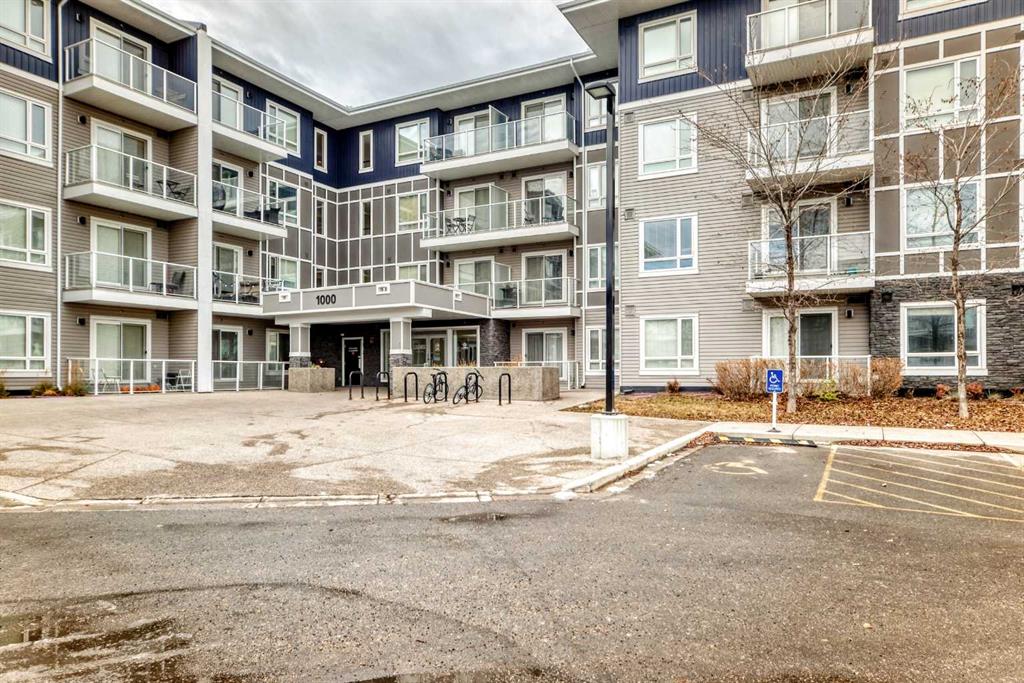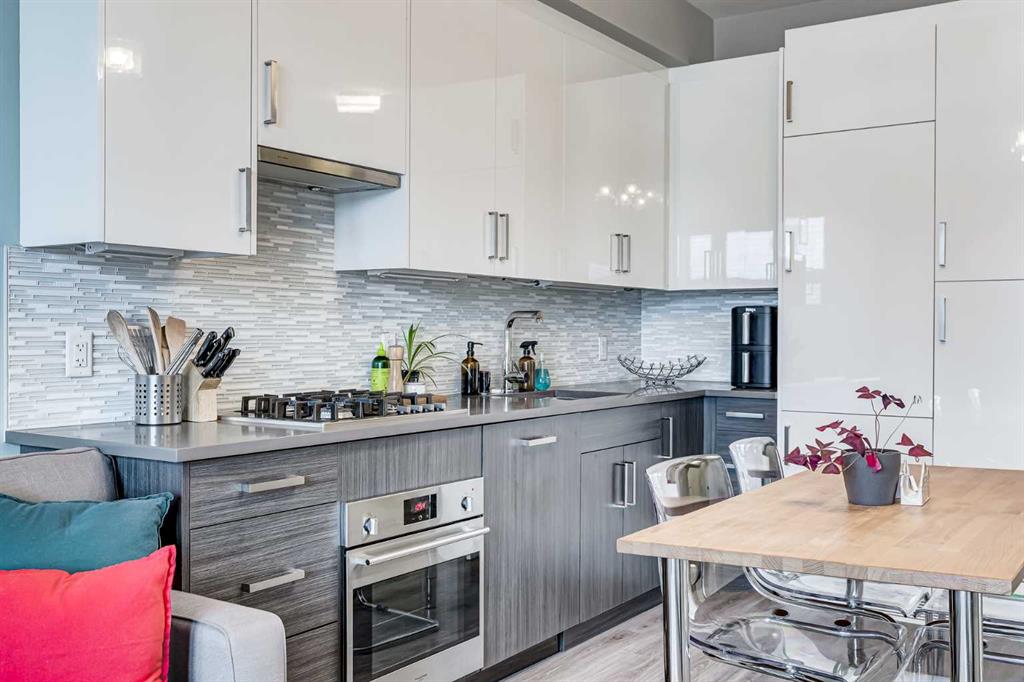122 Homestead Boulevard NE, Calgary || $499,900
Welcome to your new home in the vibrant and growing community of Homestead in NE Calgary! If you’ve been dreaming of homeownership with the right blend of style, comfort, and convenience—this is it. Step inside this beautifully maintained NO-CONDO-FEE, end unit townhouse and you’ll immediately notice the inviting open-concept layout that makes the space feel light, airy, and welcoming. Whether you\'re hosting friends for dinner or just enjoying a quiet night in, the seamless flow from the kitchen through the dining area to the living room creates the ideal setup for modern living. The kitchen is a standout feature, complete with a large center island topped with sleek quartz counters, stainless steel appliances, and plenty of cabinet and counter space for all your cooking needs. It opens right into the dining and living areas, so you’ll never feel cut off while entertaining or watching your favorite show while making dinner. Just off the main level, you’ll find the fully fenced backyard - offering just the right amount of outdoor space for container gardening or relaxing in the sun. Upstairs, you’ll find three generous bedrooms, including a primary retreat with a walk-in closet and a private 4-piece ensuite. A second 4-piece bathroom and convenient laundry room complete the upper floor, making daily routines a breeze. The basement currently offers extra storage space but has loads of potential to be developed to feature a rec room, a home gym, or an office. This home comes with a tankless hot water system, plus a double detached garage. You’re also in a prime location, walking distance to future playgrounds, playing fields, schools, shops, transit and much more. Plus, with easy access to Stoney Trail, McKnight Blvd, Country Hills Blvd and Airport Trail, commuting or getting around the city couldn’t be more convenient. If you are looking for a move-in ready home that combines functionality, comfort, and lifestyle—this one checks all the boxes. Come see what life in Homestead has to offer. You’re going to love it here!
Listing Brokerage: RE/MAX House of Real Estate










