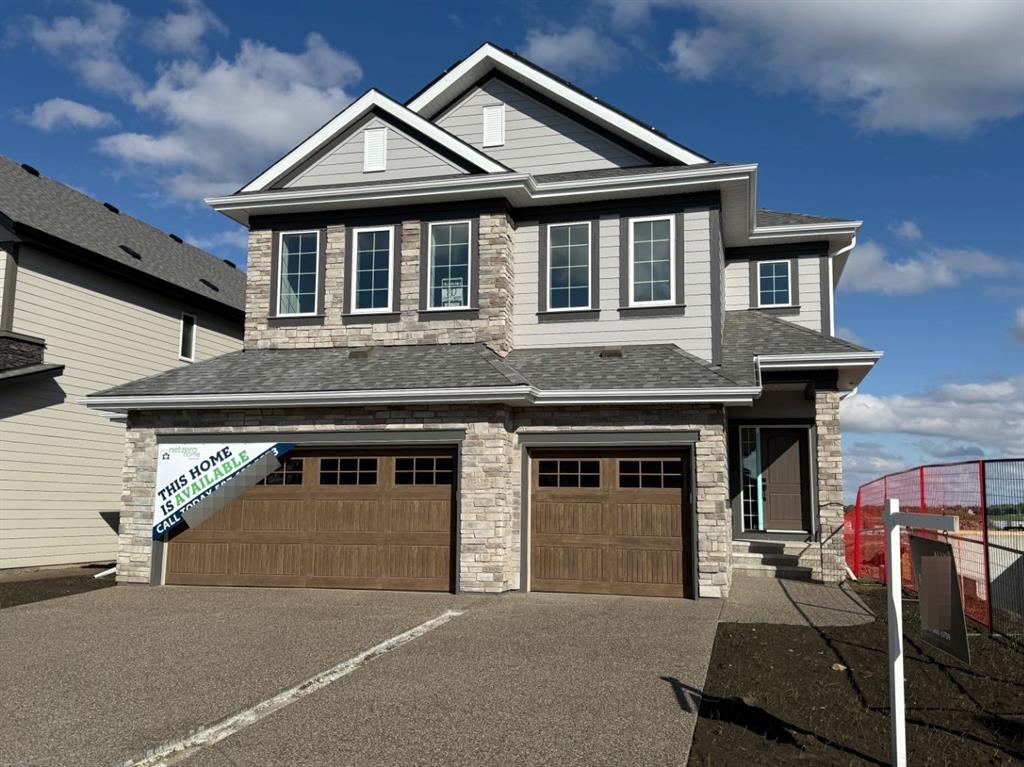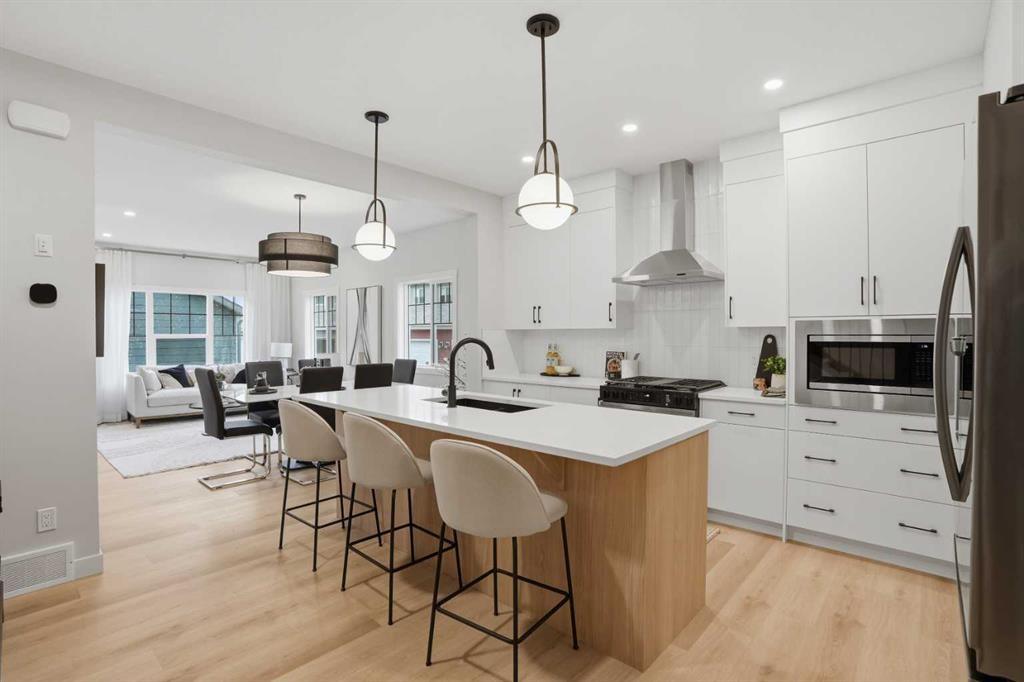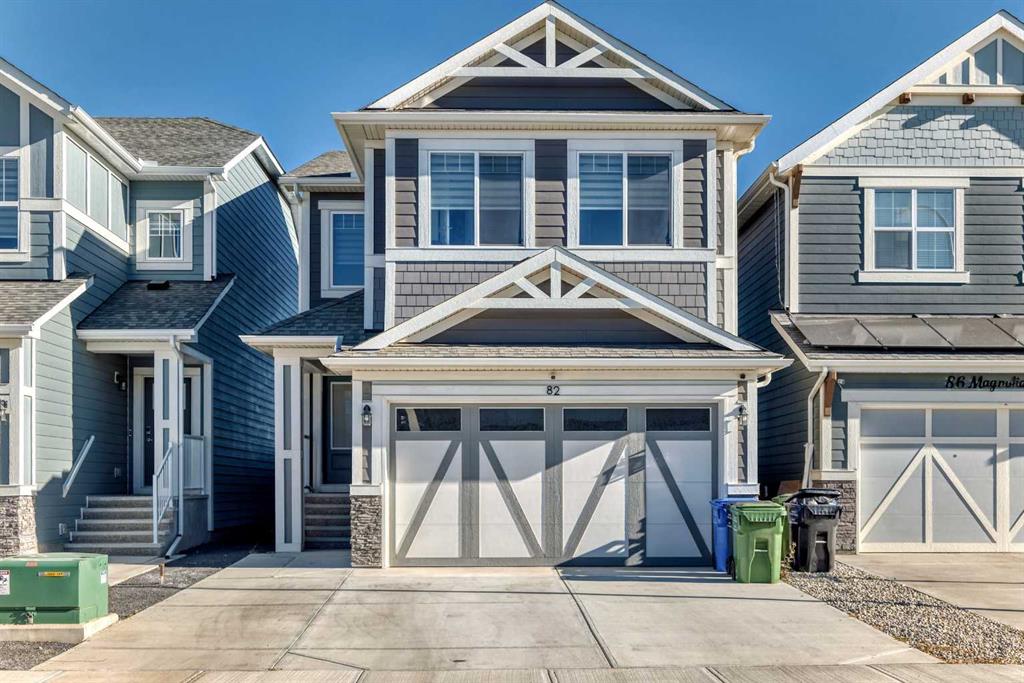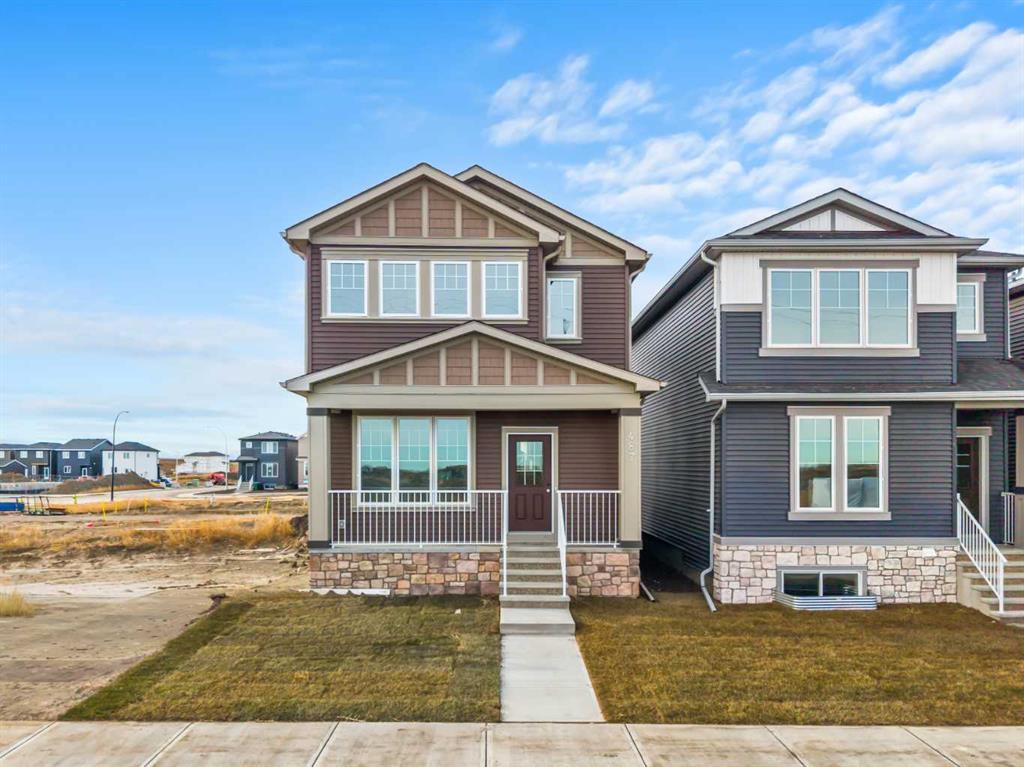2202, 1122 3 Street SE, Calgary || $409,900
Welcome to The Guardian – Where Contemporary Design Meets Urban Sophistication. Perched on the 22nd floor and occupying the coveted northeast corner, this 2-bedroom, 2-bath residence offers panoramic views of downtown Calgary and the vibrant city skyline. Step inside to discover a sleek, European-inspired kitchen featuring integrated appliances, smooth-panel cabinetry, under-cabinet lighting, and a stylish central island that seamlessly connects to the open-concept living area. Expansive floor-to-ceiling windows flood the space with natural light, creating an airy, modern atmosphere ideal for both relaxing and entertaining. Both bedrooms are generously sized, including a primary suite with a 4-piece ensuite featuring a tub-shower combo. The second bedroom is served by a contemporary 3-piece bathroom with a walk-in glass shower. Additional highlights include in-suite laundry, a spacious balcony perfect for morning coffee or evening sunsets, titled underground parking, and assigned storage. As a resident of The Guardian, you’ll enjoy access to exceptional amenities: a fully equipped fitness centre, yoga studio, resident lounge, games and social rooms, workshop, garden terrace, secure bike storage, and 24-hour concierge service for ultimate convenience and peace of mind. Ideally located just steps from the Saddledome, East Village, Central Library, Stampede Park, and Calgary’s best dining, shopping, and entertainment — this is urban living at its finest. Book your private showing today and experience life at The Guardian.
Listing Brokerage: eXp Realty




















