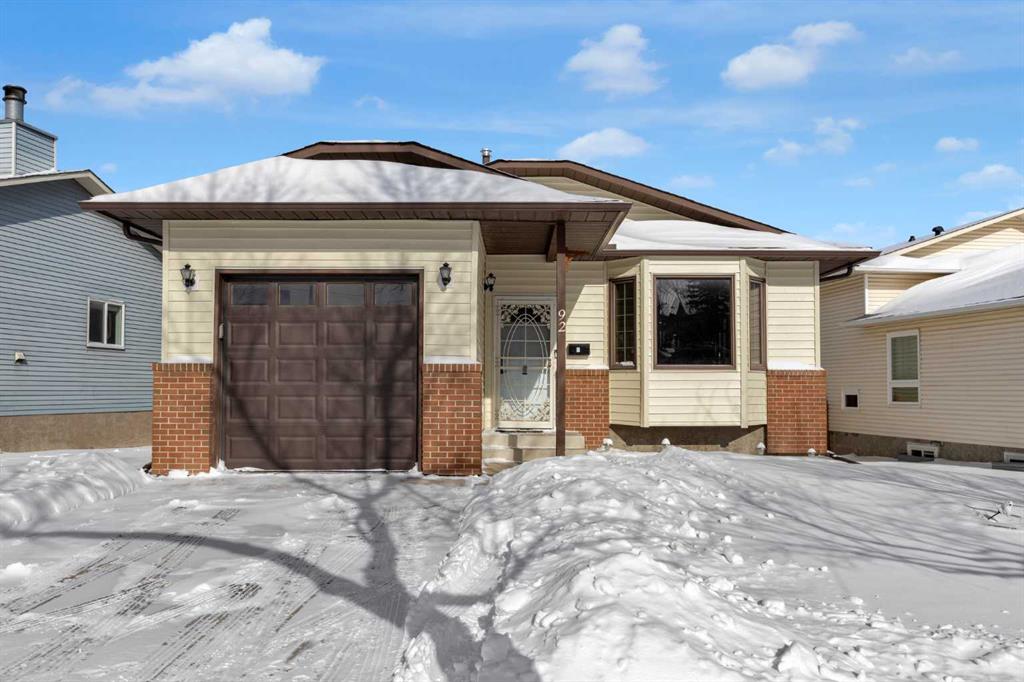92 Macewan Drive NW, Calgary || $509,800
HOME SWEET HOME! Calling all savvy investors and home buyers looking for AMAZING VALUE! Welcome to this charming 4 level split located on a prime, HUGE LOT in the popular NW community of Macewan offering 4 bedrooms, 2.5 bathrooms and 2,223+ fully developed, well-maintained SQFT of living space throughout. Heading inside you will find the open concept, seamless main floor with a formal dining room, spacious and sun drenched living room and kitchen complete with stainless steel appliances, ample cabinet and counter space and with space for a bright, breakfast nook. The 2nd level contains two great-sized bedrooms, a wonderful 3 piece bathroom and the primary bedroom which is extremely spacious with a walk-in closet and 4 piece ensuite bathroom. The lower level features a family/recreation room which is perfect for a growing family highlighted by a cozy brick fireplace with access to the large deck, a 2 piece vanity bathroom, laundry room and a 4th bedroom giving you lots of space for your family to grow in to or this space could accommodate a home office if you prefer. The basement features another living space/ recreation room, tons of storage space and a utility room. All the big-ticket items have been updated, Newer vinyl windows, New roof, newer furnace, newer deck. Outside, you will find the attached garage with additional driveway parking. The massive backyard is wonderfully landscaped and fully fenced with a HUGE DECK that’s perfect for hosting summer barbecues. Unrivalled location with quick and easy access to shopping, the Winter Club, airport, parks, public transportation, restaurants, schools and all other major amenities. Don’t miss out on this GEM, book your private viewing today!
Listing Brokerage: Century 21 Bamber Realty LTD.
















