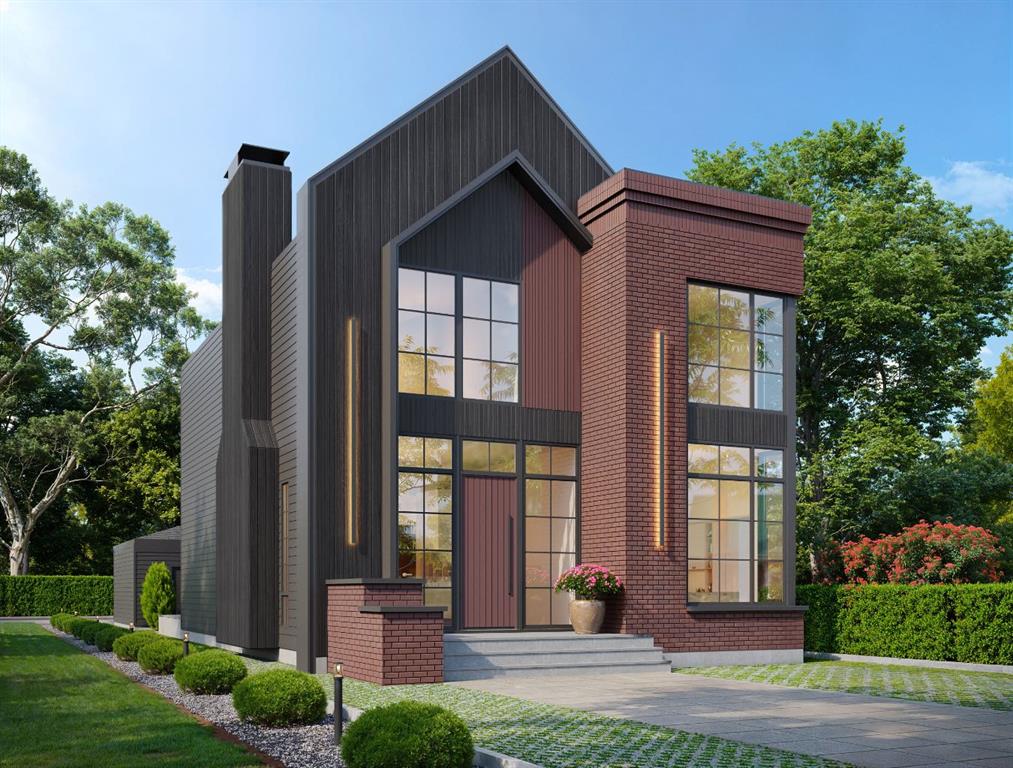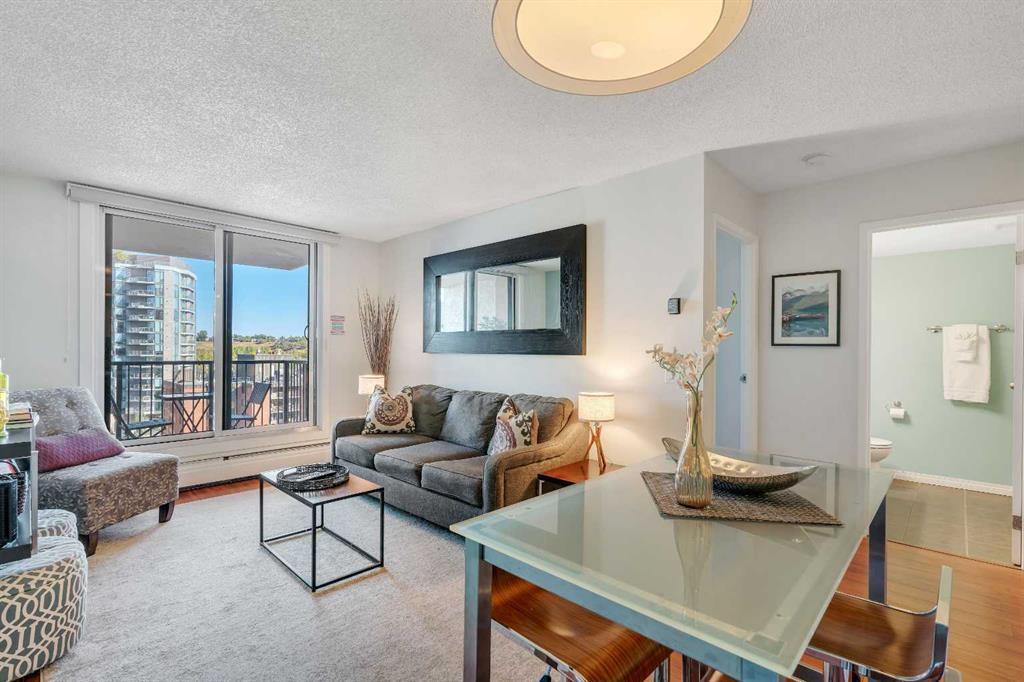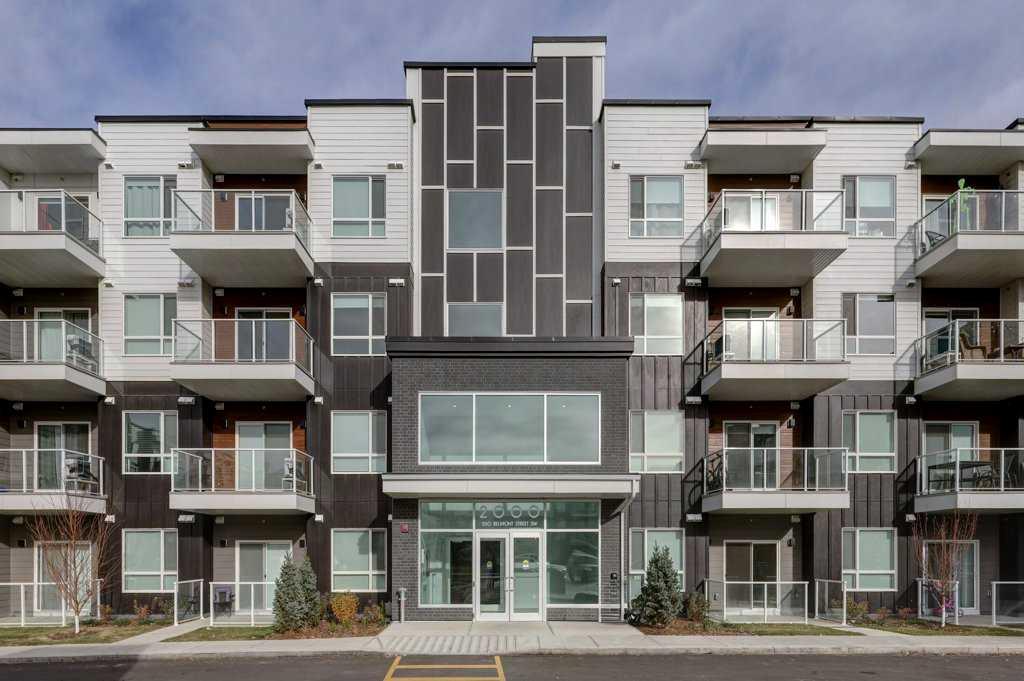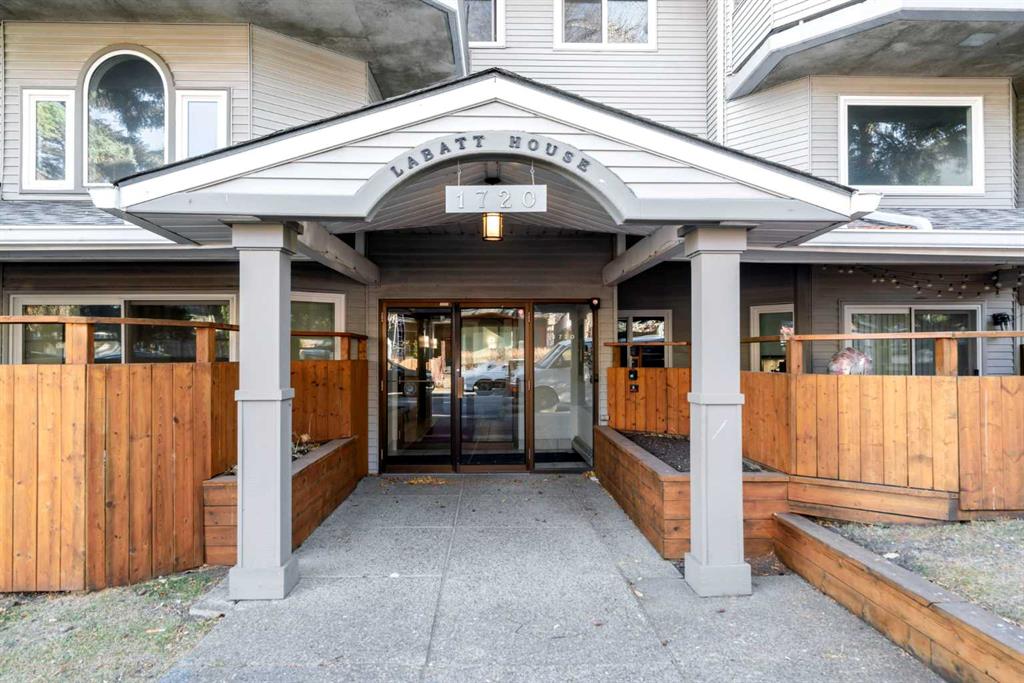2034 49 Avenue SW, Calgary || $2,699,900
Luxury pre-sale opportunity on one of Altadore’s most sought-after streets. This brand new custom-built home by Jerry Homes offers over 4,200 square feet of total elegant living space designed for modern comfort and style. Situated in the heart of Altadore, the exterior showcases timeless architectural details with rich red brick, vertical black siding, and warm accent lighting that highlights its striking façade. Inside, eleven-foot ceilings, expansive windows, and wide-plank hardwood floors create a seamless flow throughout the main level. The front entry opens to a beautiful home office or study, followed by an open concept dining room with custom arched built-ins. The living room features a sleek floor-to-ceiling fireplace that anchors the space and overlooks the backyard through oversized sliding doors that flood the home with natural light, complemented by a breakfast nook. The kitchen is the centrepiece of the main floor, equipped with full-height custom cabinetry, a large quartz island, a walk-in pantry, and a premium built-in appliance package featuring a Sub-Zero refrigerator and a Wolf gas range. A stylish powder room wrapped in designer wallpaper and a spacious mudroom with custom lockers complete this level. Upstairs, the second floor offers three spacious bedrooms, each with its own ensuite bathroom, a den, and a thoughtfully designed layout ideal for family living. The primary suite is a private retreat with twelve-foot tray ceilings, large windows, and a spa-inspired ensuite featuring a curved glass shower, a freestanding curved soaker tub, dual vanities, in-floor heat and two large walk-in closets—one complete with a makeup vanity. The two additional bedrooms each include walk-in closets and elegant en-suites. A dedicated laundry room with built-in cabinetry and a sink adds everyday convenience, while a south-facing den with large windows provides a bright and versatile space to complete the upper level. The fully developed basement extends the living area with a large recreation room featuring a custom wet bar and built-in shelving, a glass-enclosed gym, a wine room, a spacious guest bedroom, and a full bathroom. Additional features include rough-ins for air conditioning, basement in-floor heating, security cameras, and built-in speakers. The exterior offers a landscaped yard, rear deck, and a triple detached garage. This remarkable home seamlessly blends quality craftsmanship with refined modern design. Every detail has been carefully curated for luxury living, from the high-end finishes to the integrated Sub-Zero and Wolf appliances. Perfectly situated steps from schools, parks, and Marda Loop amenities, this residence embodies the perfect balance of sophistication, functionality, and timeless design in one of Calgary’s most desirable inner-city neighborhoods. Call today to book your private tour.
Listing Brokerage: Century 21 Bravo Realty




















