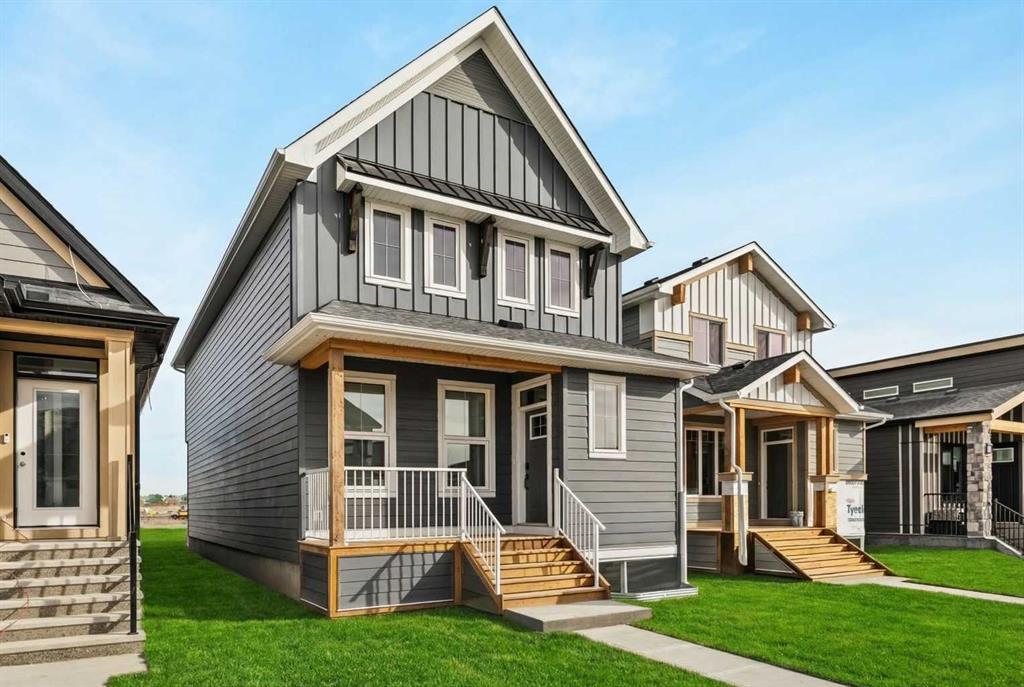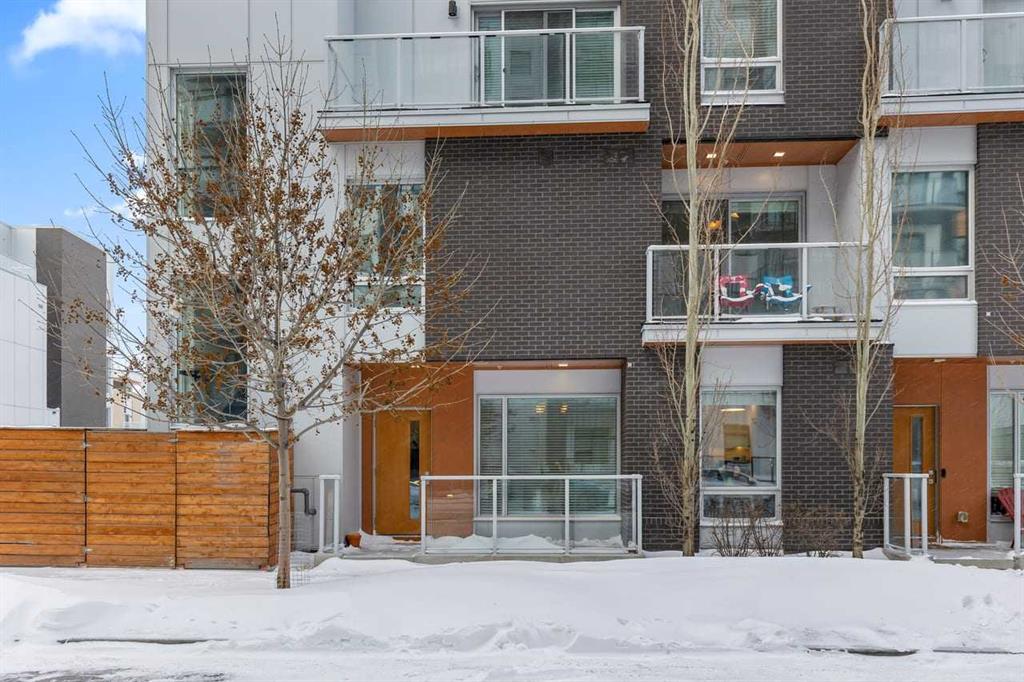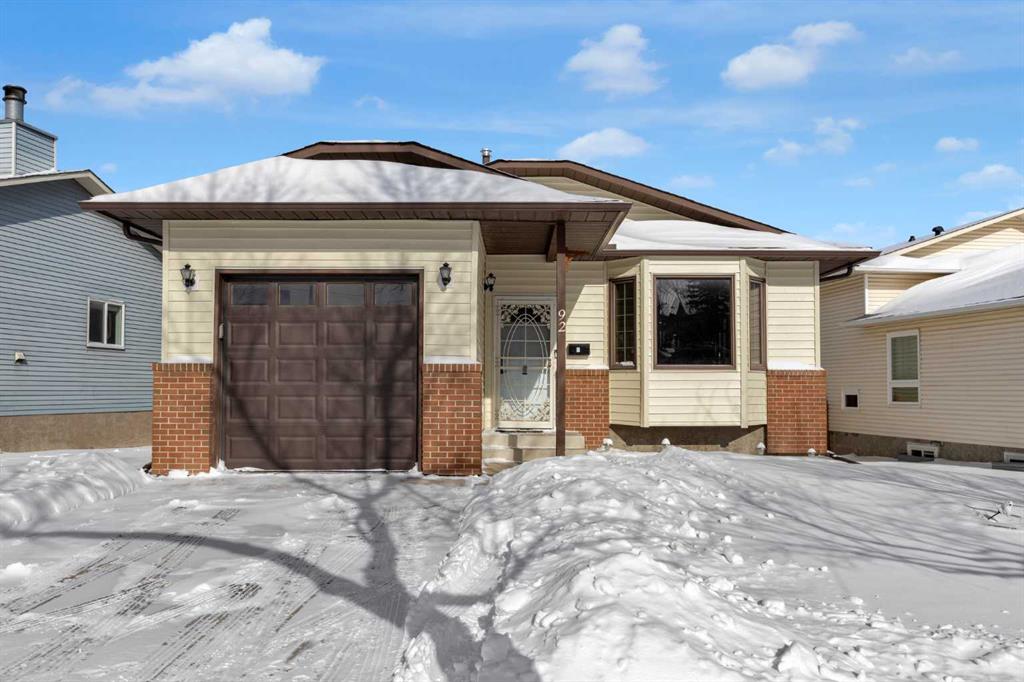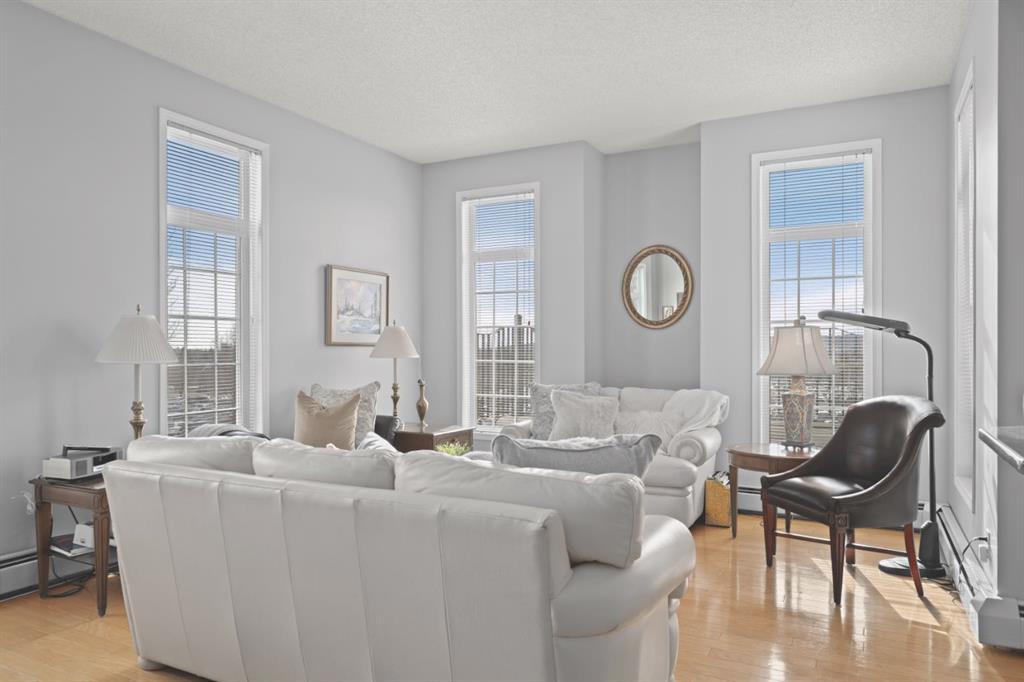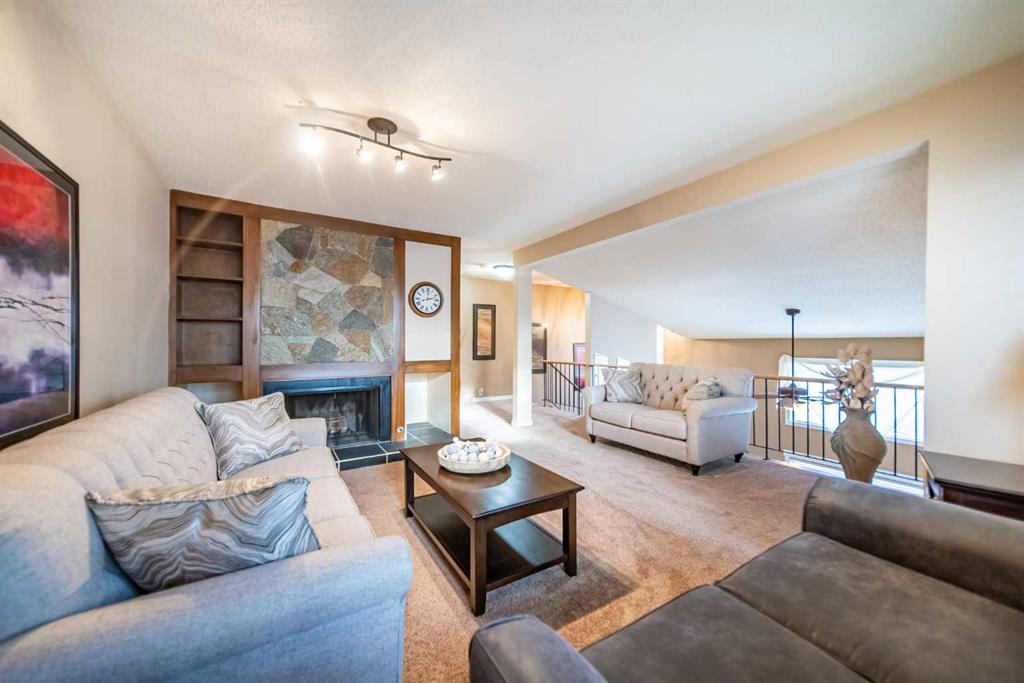959 Ranchview Crescent NW, Calgary || $595,000
Welcome to this beautifully maintained detached home in the established northwest community of Ranchlands, a home that seamlessly blends functional interior space with an extraordinary backyard retreat and meaningful mechanical updates for peace of mind. This thoughtfully designed layout provides both separation and connection across its levels. The main floor features a bright eat-in kitchen and a spacious, sun-filled living room with soaring ceilings that create an airy, open feel while still maintaining defined living spaces. Two comfortable bedrooms are conveniently located on this level, making the layout ideal for families, guests, or those looking to downsize without compromise. Just off the living room, step onto your private deck the perfect vantage point to take in what truly sets this property apart. The backyard is nothing short of exceptional. Meticulously and extensively landscaped, this outdoor oasis has been curated for year-round enjoyment. A heated water feature serves as a stunning focal point, offering tranquil sound and movement through every season, while the dedicated fire pit area creates the perfect setting for entertaining or unwinding under the stars. Mature landscaping provides both privacy and beauty, transforming the yard into a true personal retreat. Adding to the exterior appeal, the rubber-paved driveway and walkways offer a sleek, low-maintenance, and durable alternative to concrete designed to withstand Calgary’s climate without cracking while providing added safety underfoot. All main-floor exterior doors, the garage man door, and exterior lighting have been updated, enhancing both curb appeal and security. Inside, a few steps up leads to a lofted second level overlooking the main living space, an ideal TV lounge or reading nook complete with a cozy fireplace and convenient 2-piece powder room. The lower levels expand your living options with an additional bedroom, full bathroom, spacious recreation room, dedicated laundry area, and generous storage space. Beyond aesthetics, this home offers substantial value in recent upgrades: the furnace was replaced just 1.5 years ago, the hot water tank is approximately 3 years old, and all windows were replaced 12 years ago with energy-efficient Low-E glass. The roof is approximately 13 years old and was installed with a 25-year warranty, offering long-term durability and confidence. A single detached garage with front-drive access ensures everyday practicality with 220 wiring, while the quiet location places you close to parks, schools, shopping, and transit. If you’ve been searching for a home with character, versatile living space, thoughtful updates, and a backyard that truly stands out, this Ranchlands gem delivers comfort, function, and lifestyle in equal measure.
Listing Brokerage: RE/MAX First










