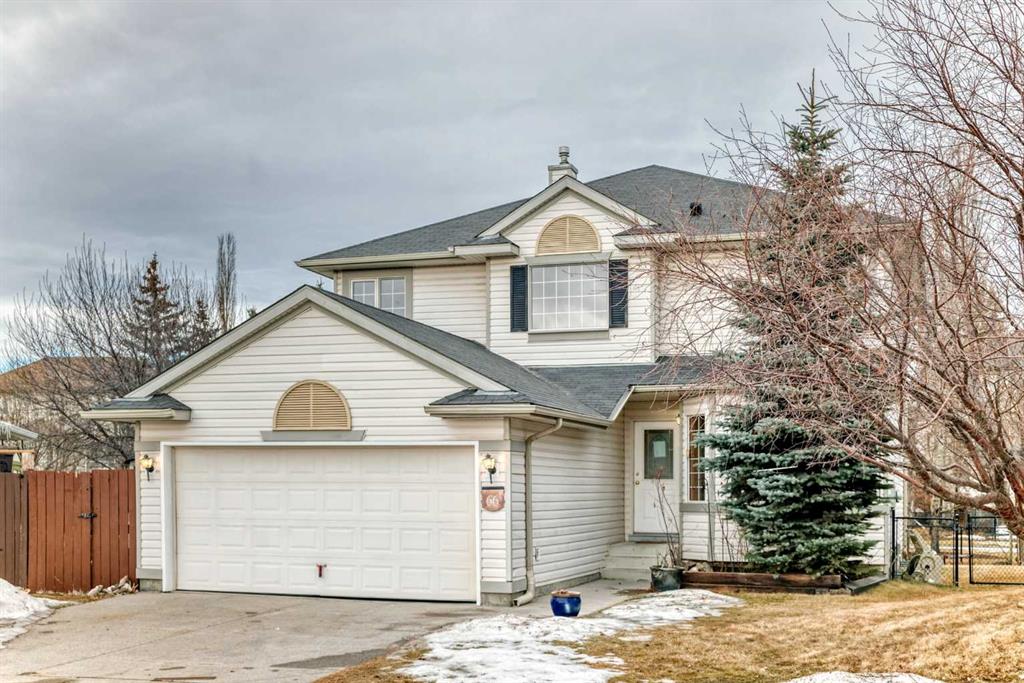66 Tuscany Hills Point NW, Calgary || $819,000
Visit REALTOR® website for additional information. Situated on a quiet cul-de-sac with a massive, pie-shaped west-facing backyard, this home offers exceptional
space, privacy, and an unbeatable location close to schools, the Tuscany Club, and everyday amenities. A welcoming entryway with soaring ceilings opens to a cozy
sitting area and formal dining room—ideal for both daily living and special gatherings. The bright, well-appointed kitchen and eating area connect seamlessly, with
patio doors leading to the backyard deck for easy indoor-outdoor living. The spacious family room is anchored by a gas fireplace and features a large picture
window overlooking the backyard and adjoining green space, creating a peaceful place to relax. The main floor is thoughtfully designed with a powder room,
laundry, and a versatile office or bedroom, perfect for guests, remote work, or multigenerational living. Upstairs, two sun-filled bedrooms each offer walk-in closets
and share a 3-piece bathroom, ideal for children or teens. The generous primary suite provides a private retreat with a walk-in closet and a 4-piece ensuite featuring
a jetted tub. The fully developed basement adds valuable living space with an additional family room, fifth bedroom, flex room, and a 3-piece bathroom—well suited
for a media room, play area, home office, or guest suite. The expansive west-facing backyard backs onto pathways leading directly to the nearby nature reserve and
ravine, just steps from the back gate, offering privacy and outstanding access to nature. A rare combination of space, light, location, and lifestyle—this is a home your
family will love for years to come
Listing Brokerage: PG Direct Realty Ltd.
















