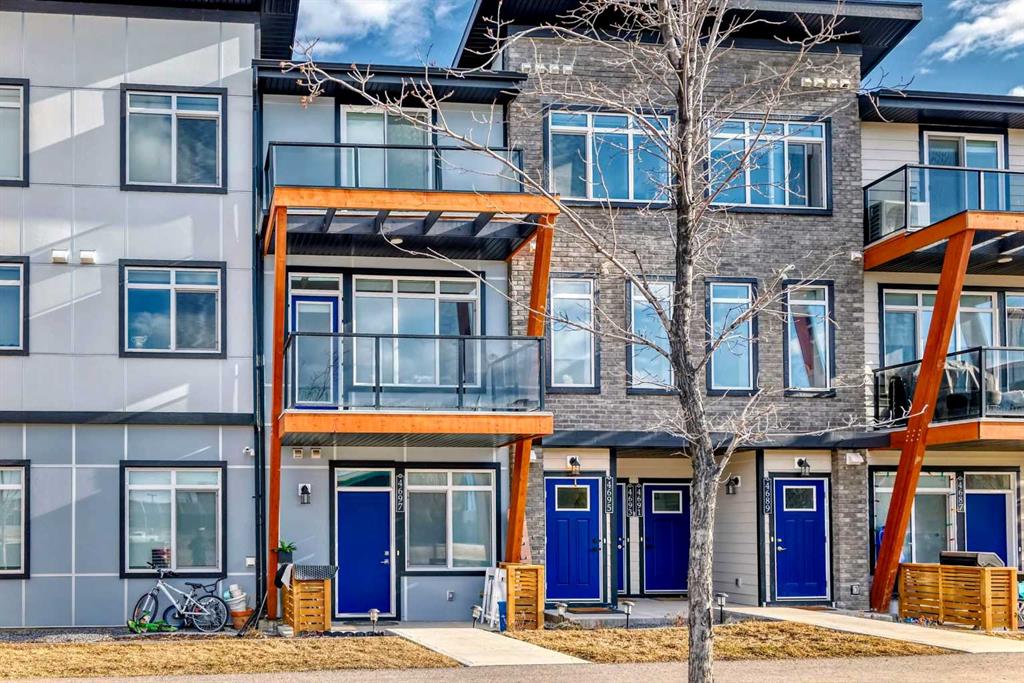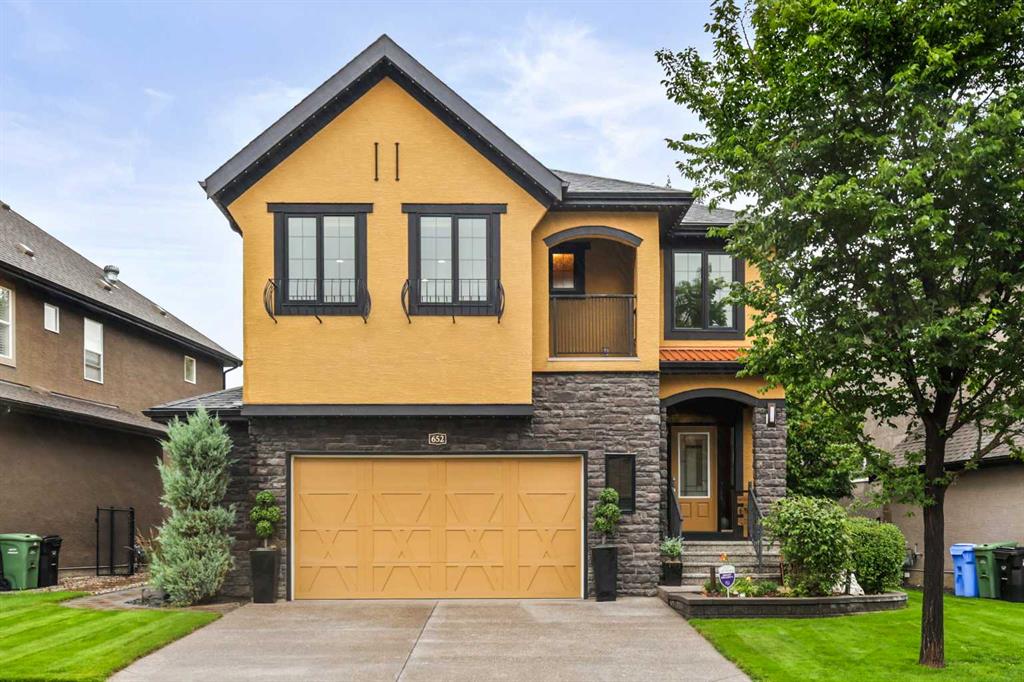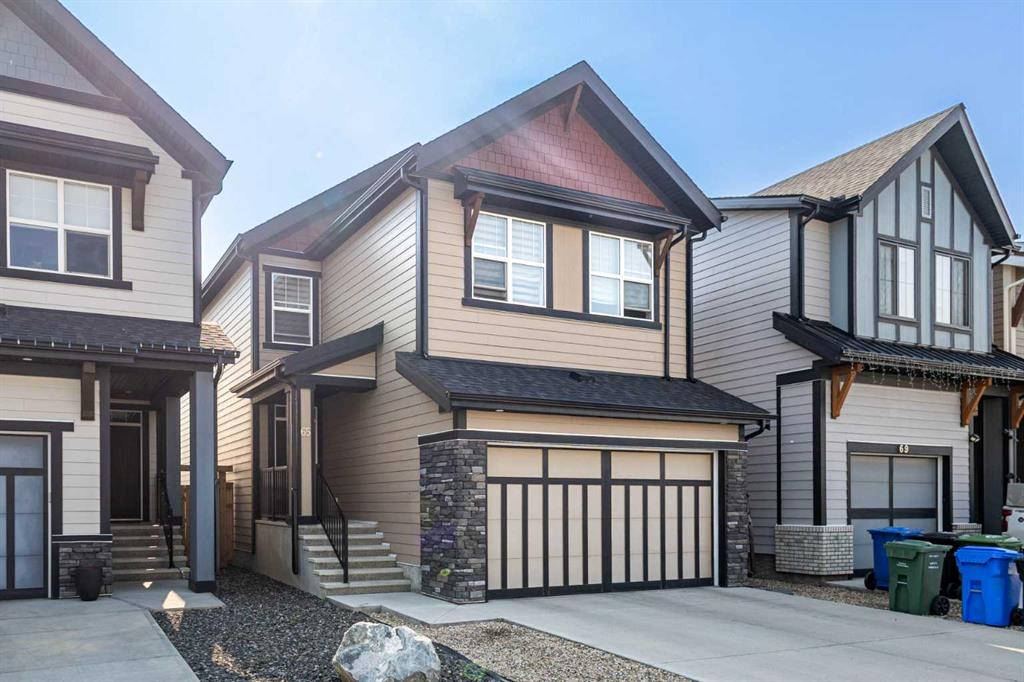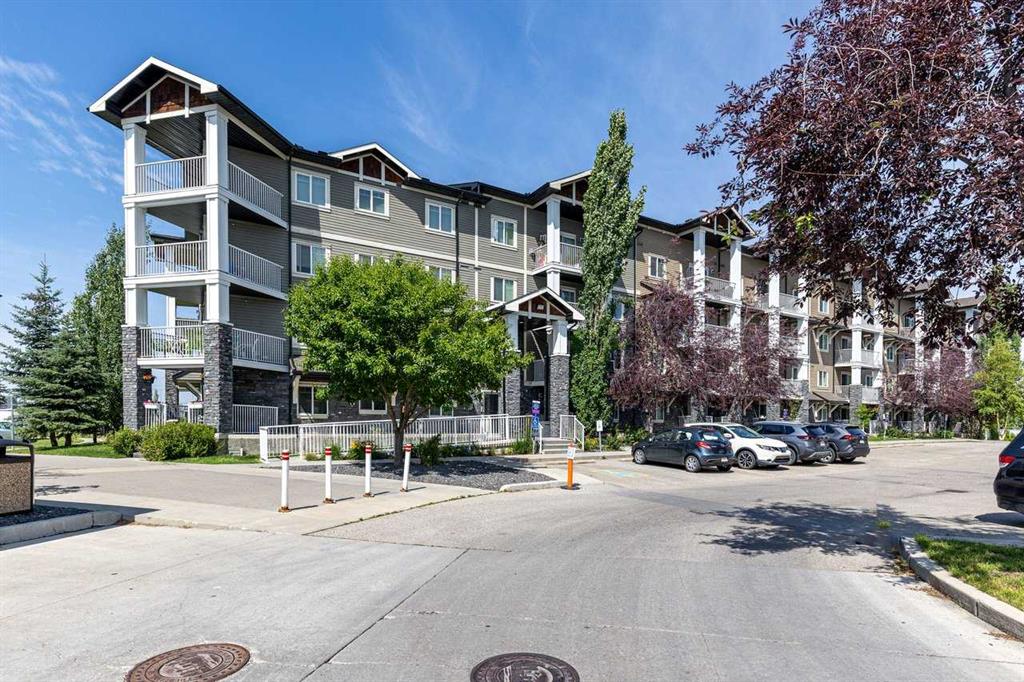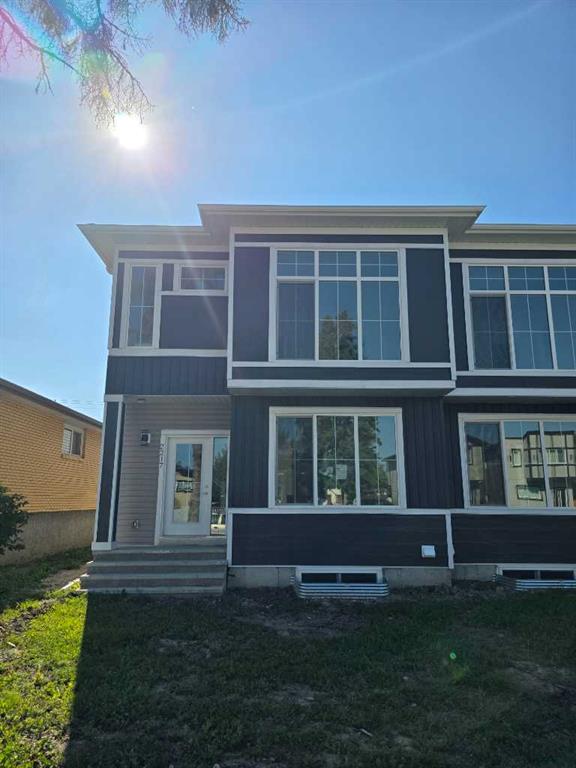652 Quarry Way SE, Calgary || $1,190,000
Welcome to Luxury Living in Quarry Park! This exceptional, custom-designed home offers over 3,500 sq. ft. of beautifully finished living space, including a fully developed basement and a truly impressive dream garage—complete with running water, forced air heating, high ceilings, epoxy floors, and extra built-in storage. From the moment you step inside, you’re greeted by warm Tuscan-inspired tones and rich hardwood flooring that flows throughout the main and upper levels. The chef’s kitchen is a showstopper, featuring a sprawling island, granite countertops, upgraded appliances, and a custom pantry outfitted with power and built-ins. Perfect for entertaining, the adjoining dining area includes a built-in bar and storage, while the living room boasts vaulted ceilings, a stunning stone fireplace, and oversized windows overlooking the lush, private backyard. Step outside to your own outdoor paradise—complete with a covered deck (with gas line for BBQ), tranquil water feature, gas firepit, gazebo, irrigation system, ambient lighting, and direct access to greenspace for enhanced privacy. A rare find, the main floor also includes a dedicated hot tub room designed for year-round enjoyment. Upstairs, you’ll discover three spacious bedrooms, a large bonus/media room, upper laundry, and two private balconies. The serene primary suite offers a personal balcony overlooking the backyard, a spa-like ensuite with heated flooring, and a walk-in closet with custom built-ins. Downstairs, the fully finished basement is the ultimate hangout zone—featuring a stylish wet bar, wine room, surround-sound theatre/media space, and a fourth bedroom alongside a sleek 3-piece bathroom. Additional upgrades include: Lutron motorized window shades, triple-pane windows, Gemstone lighting, built-in speakers throughout including outside and a custom garden shed with power. Just steps from the Bow River Pathway and close to Carburn Park, Quarry Park Market, and major roadways like Deerfoot, Glenmore, 24th, and 18th—this one-of-a-kind property blends high-end features with unbeatable location and lifestyle.
Listing Brokerage: Real Broker










