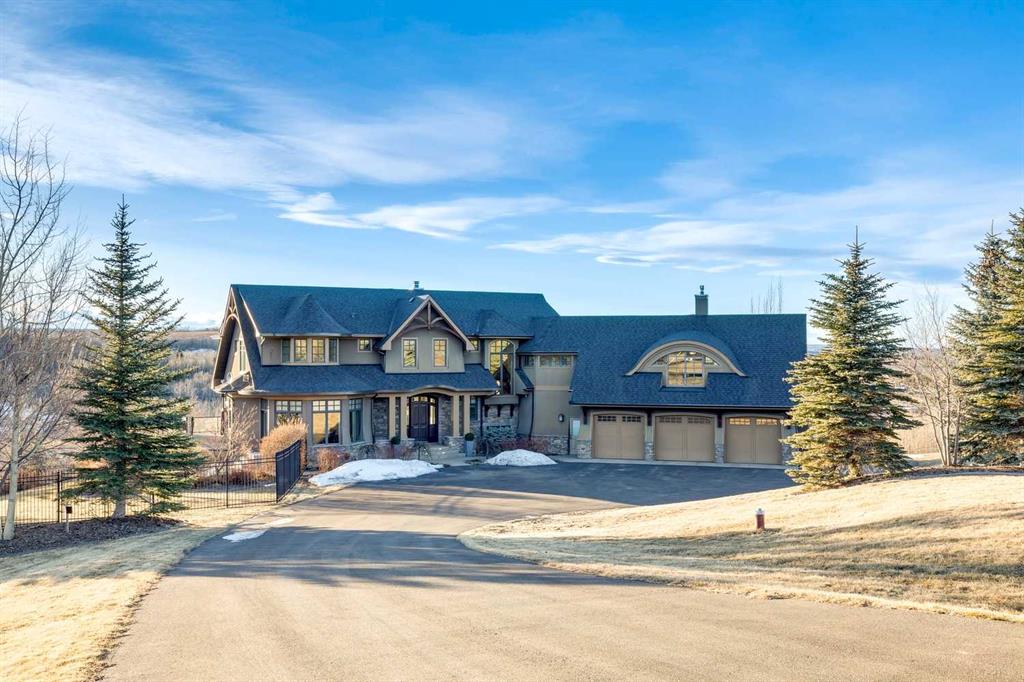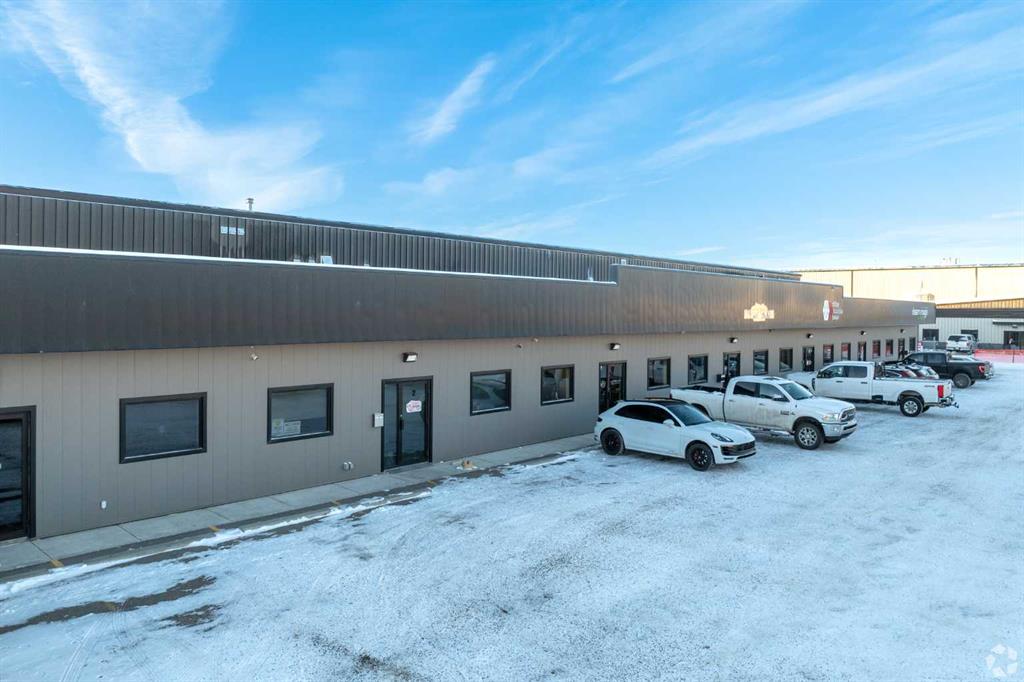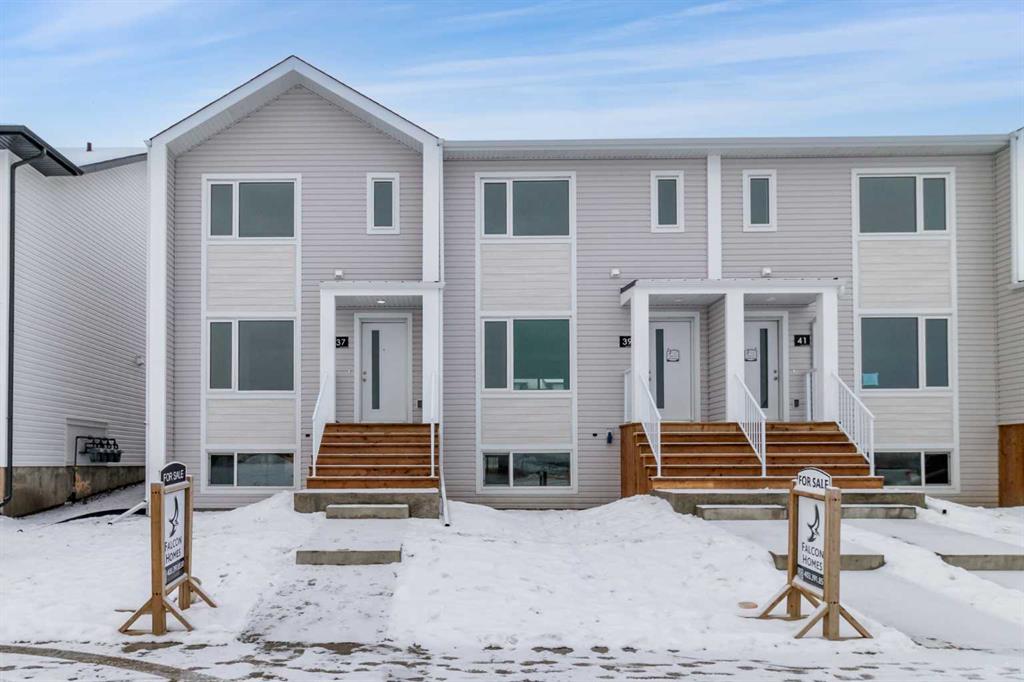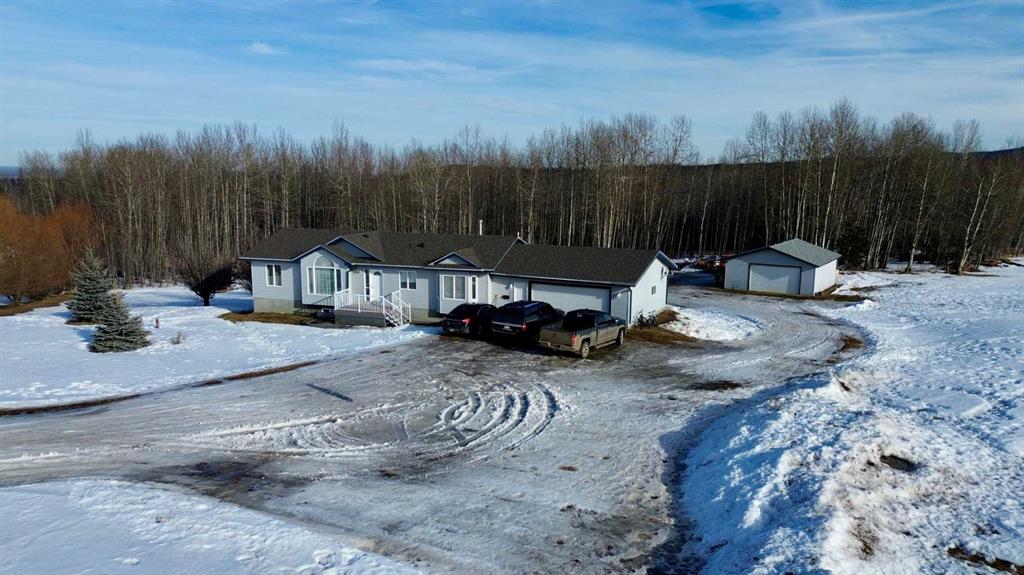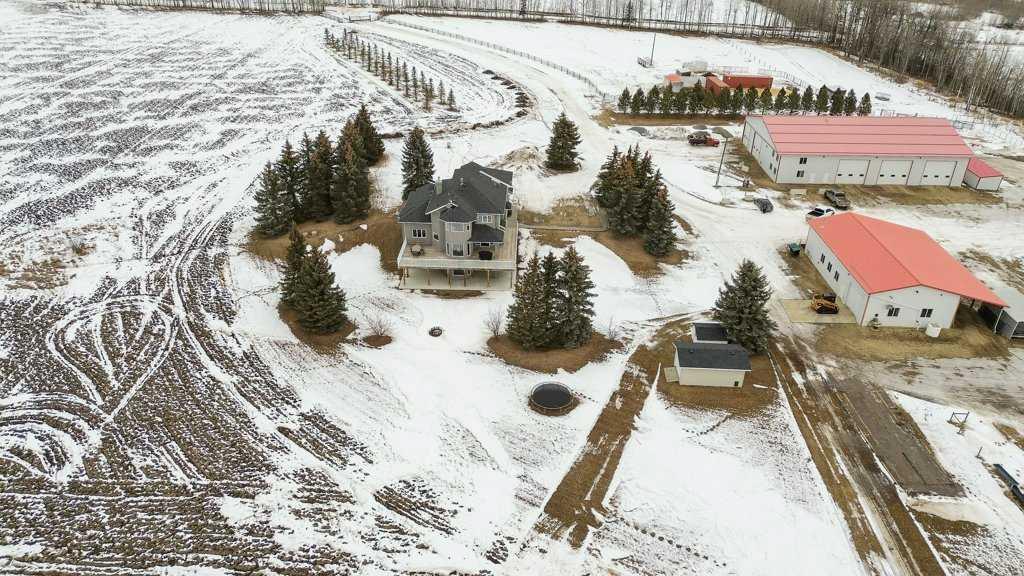32049 Township Road 423 Road , Rural Ponoka County || $2,995,000
Welcome to this outstanding 80-acre gated agricultural property offering a rare blend of comfortable country living, income potential, and exceptional infrastructure. The land includes approximately 38 acres of farmable land and 15 acres of pasture, with the pasture currently rented to a neighboring farmer. Fully fenced and well-set up for horses, the property features corrals, waterers, hydrants, horse shelters, a tack room, and several outbuildings. Two wells service the property, and there are two oil leases generating ongoing revenue.
The well-built two-story home, constructed in 1996, features a walkout basement and an expansive wrap-around deck showcasing breathtaking views. Inside, you’ll find vaulted ceilings, a sunken living room with elegant pillars, a gas fireplace, and a beautifully upgraded kitchen with a large island. The dining area opens directly to the deck, making it ideal for entertaining. Additional highlights include main-floor laundry and a double attached heated garage.
Upstairs offers four generously sized bedrooms and an updated four-piece bathroom. The spacious primary retreat features walk-in closets and a stunning renovated ensuite with double vanity, full bathtub, and separate shower. The walkout basement provides even more living space with an additional gas fireplace, large patio wired for a hot tub, ample storage, a cold room, newer furnace, and central air conditioning.
This property truly shines with its two impressive shops. The first is a 40’ x 60’ heated shop with radiant in-floor heat, lean-to drains, and two oversized doors—ideal for business operations, storage, or equipment. The second shop measures 76’ x 100’ and is divided into two sections, built on upgraded six-inch concrete. It includes five 14’ x 14’ overhead doors, four radiant heaters, and extensive workspace. A fully finished area—previously operated as a hair salon—offers in-floor heat, soundproofing, double drywall for fire protection, a full four-piece bathroom, washer and dryer, fridge, stove, oven, and could easily function as additional living quarters. Some shop bays are currently rented, with the tenant willing to remain.
A rare opportunity to own a versatile, income-generating rural property with exceptional buildings, land, and a beautifully maintained home
Listing Brokerage: RE/MAX real estate central alberta










