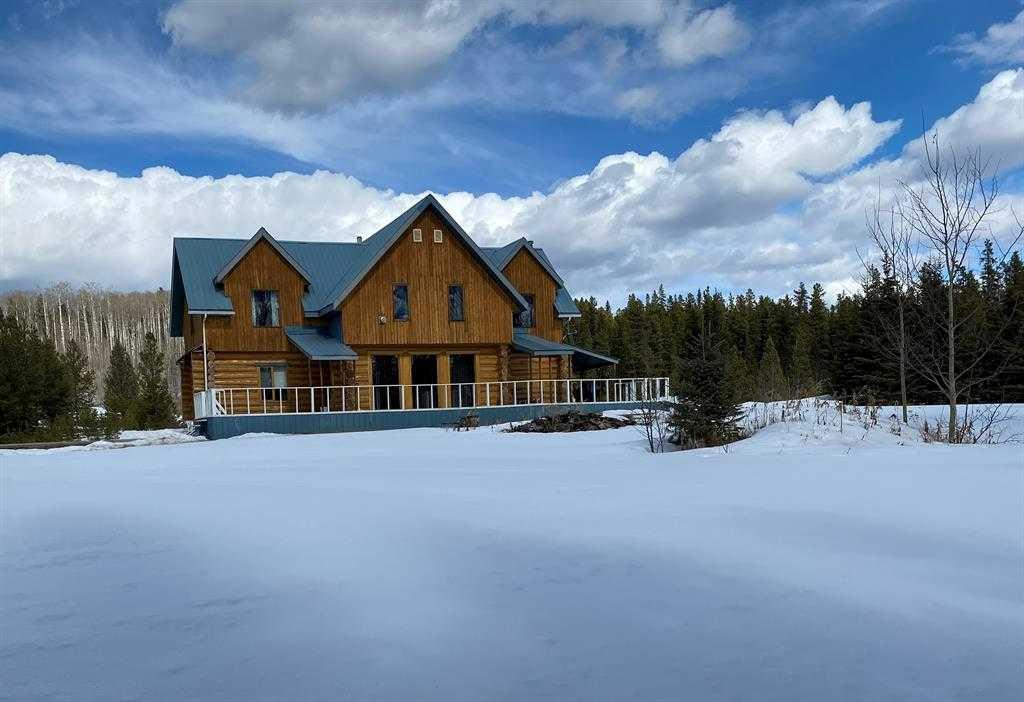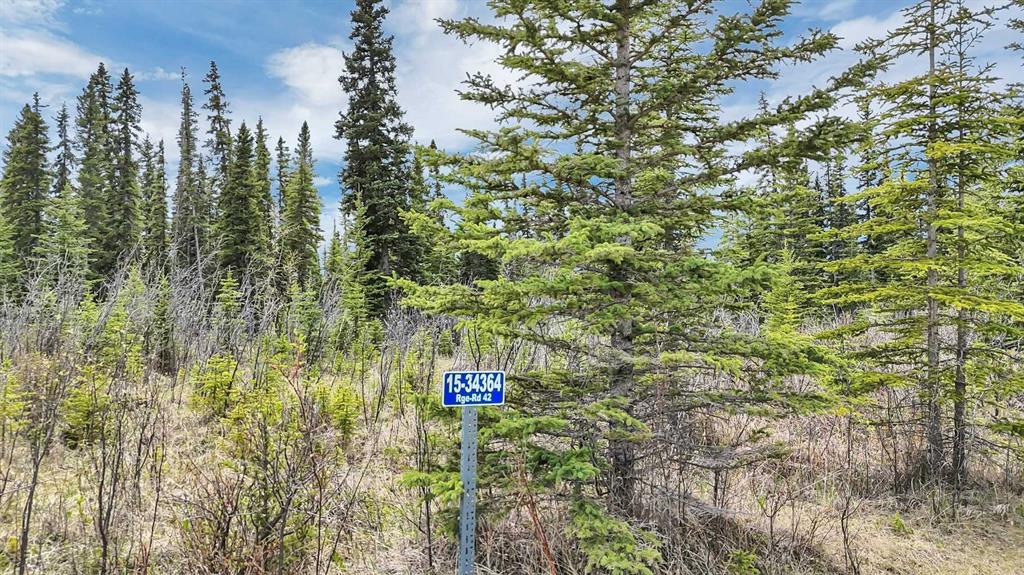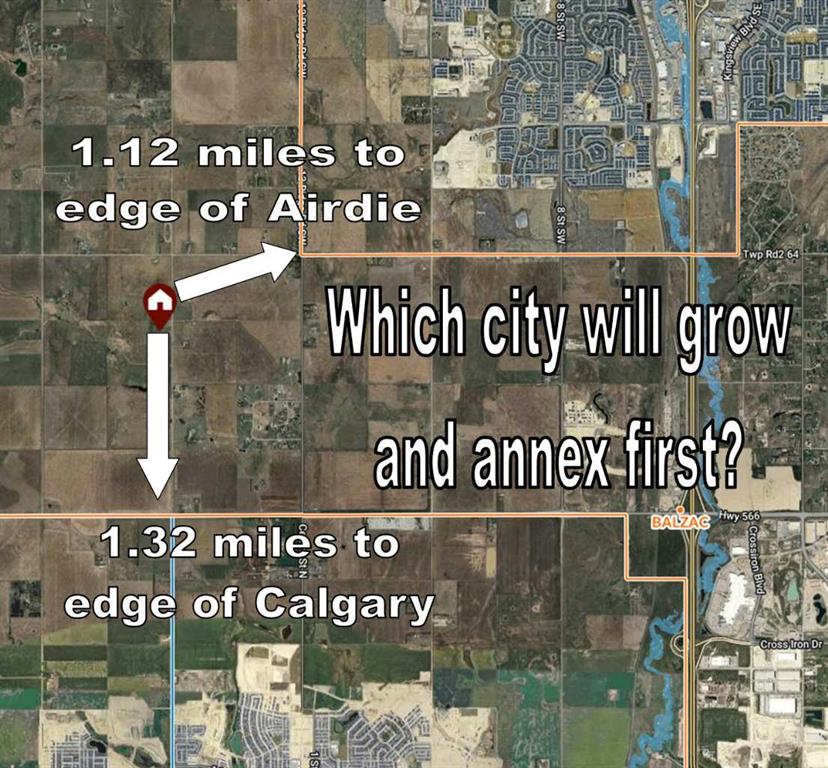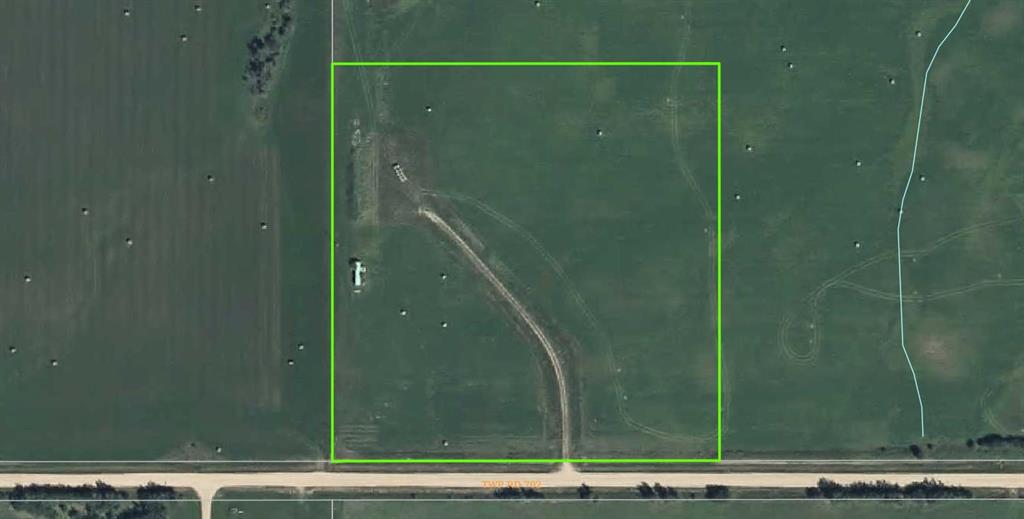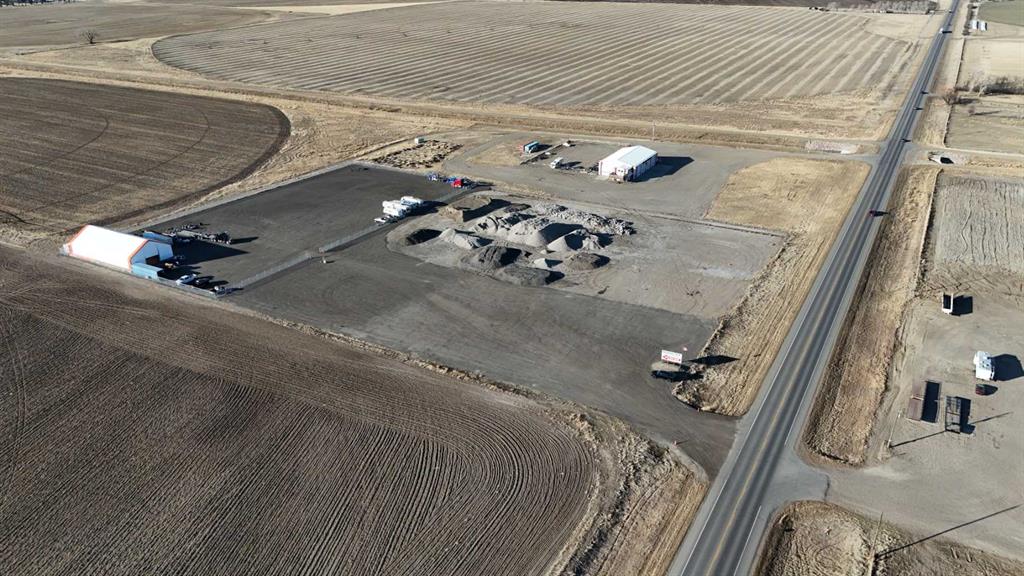263101 Range Road 14 , Rural Rocky View County || $1,900,000
When you DREAM, do you dream of living a \"City Close, Country Quiet\" existence, on a 18 acre estate, boasting over 2100 sq ft (main level) and over 3650 total developed sq ft , just 1.5 miles from Calgary\'s border, with MASSIVE upside as Calgary grows over the next few decades? WELCOME home. The heart of the home, the kitchen, opens up to the great room creating a massive open space. The kitchen is a chef’s delight with massive granite countertops, gas oven, upgraded stainless steel appliances, timeless real wood shaker cabinets, with undercabinet lighting and a gargantuan central island. The adjacent great room hosts the cozy gas fireplace and ample sitting area. Both the kitchen and great room have amazing views of the south and west of the yard, and are bathed in sunshine. Down the hall, past the child bedroom and 4 pce bath, we find the master retreat, with it\'s decadent ensuite, and walk-in closet. Completing the main level is the rear laundry / mud room and is the main floor den / office, with it\'s own door for work-from-home types that need to have clients stop by. The walkout lower level boasts a MASSIVE room, the width of the house, 2 bedrooms, and another 4 pce bath, all heated with hydronic in-concrete-slab heat (n. gas boiler). Outside you have oodles of outbuildings, hundreds of trees, and a private oasis tucked into the trees to the north. Seldom to you feel so completely private this close to a major city. If you love horses, donkeys, llama, or chickens it\'s fully setup with large corral with shelter, tack and feed room, and 4 season livestock waterer. Adjacent is a fully insulated chicken coop with treed outdoor space for a happy flock. Fully fenced paddock for livestock, and mixed alfalfa / grass hayfield for cutting/grazing. Land is zoned R-RUR which gives lower taxation and provides for a wide range of potential options for development (accessory buildings, home based businesses, etc). A large part of the value is in the land, with 18.68 acres or over 813 000 sq ft; put another way, it would fit over 220 \"average\" new lots in Calgary. This much space is both a private oasis for you and your family, but also the long term redevelopment gain as HUNDREDS of families could eventually live here, post development. The mind boggles at the potential future returns. Although Calgary’s city limits are only 1.4 miles away, it\'s possible Airdrie could annex first. It is a city close, but country quiet. Call your agent today to book a showing.
Listing Brokerage: MaxWell Experts Plus Realty










