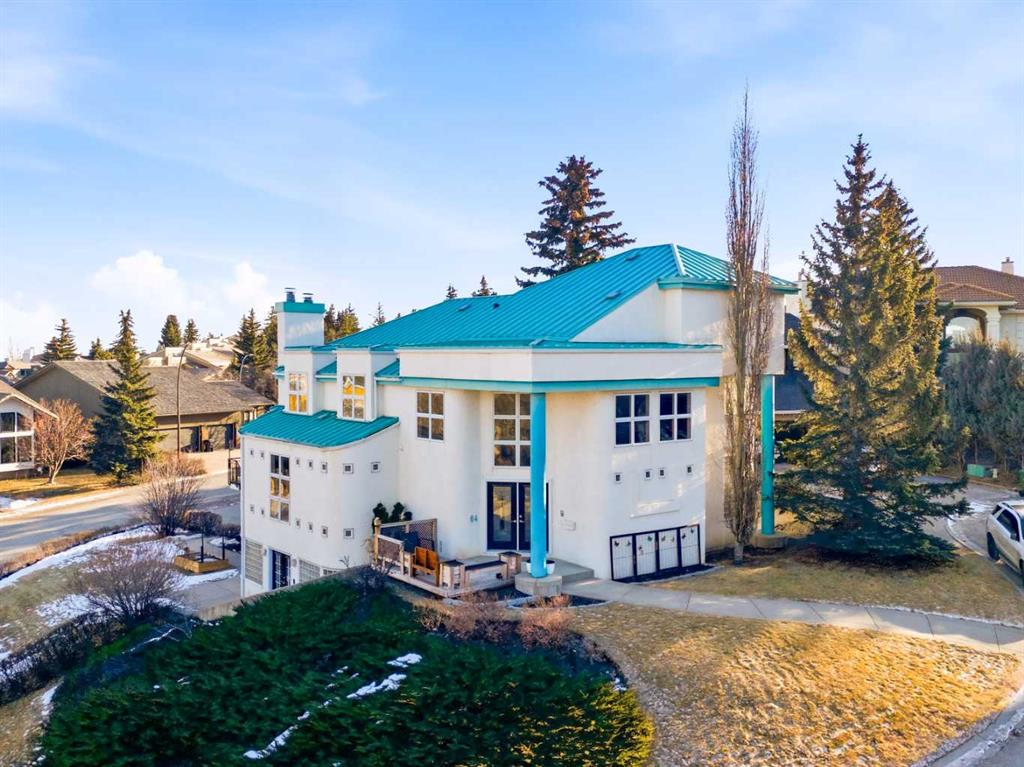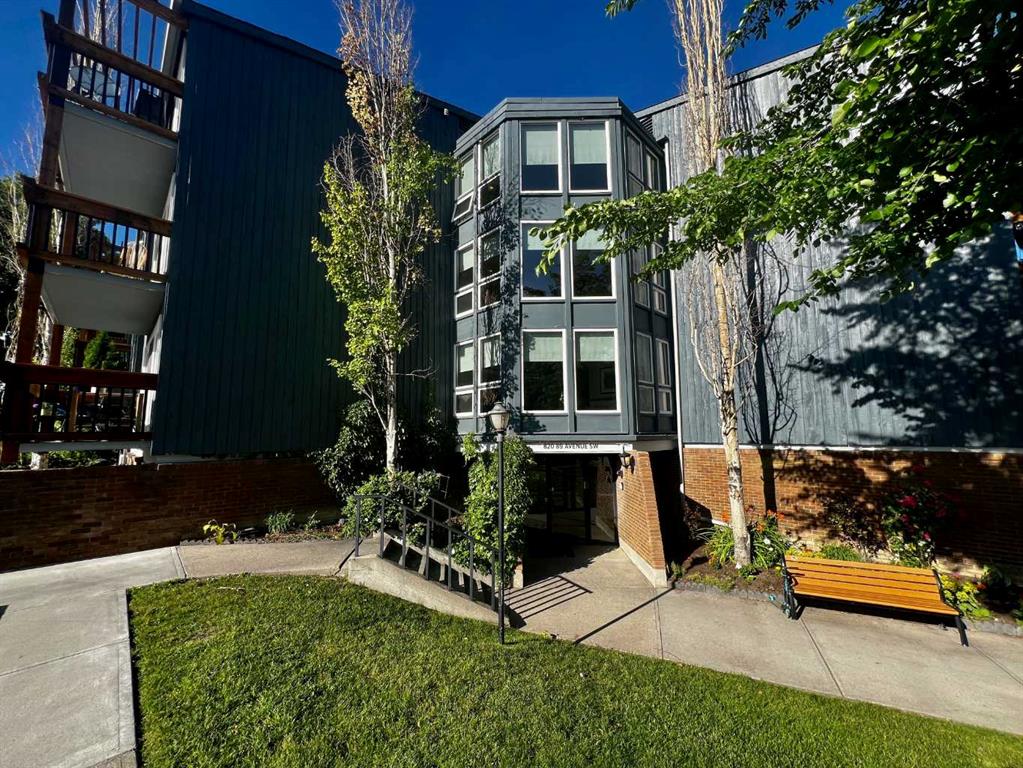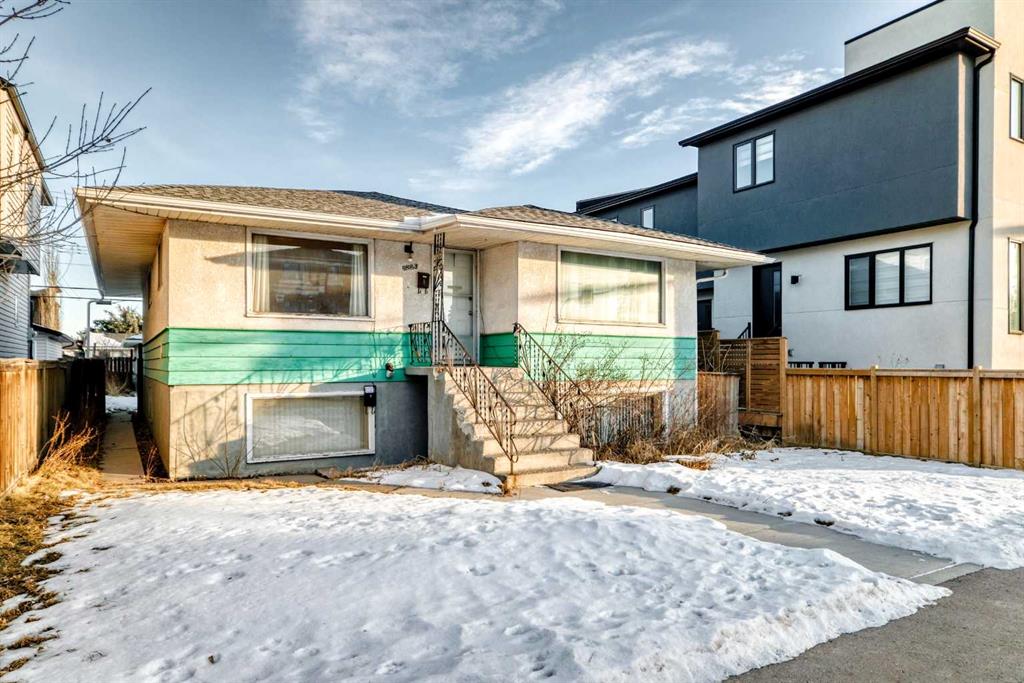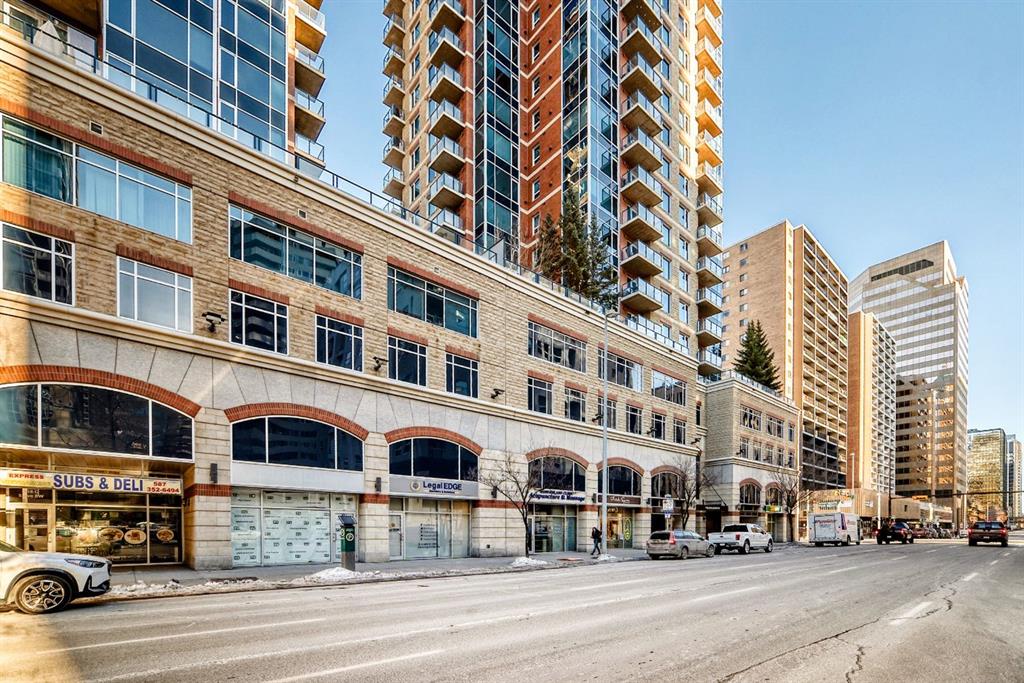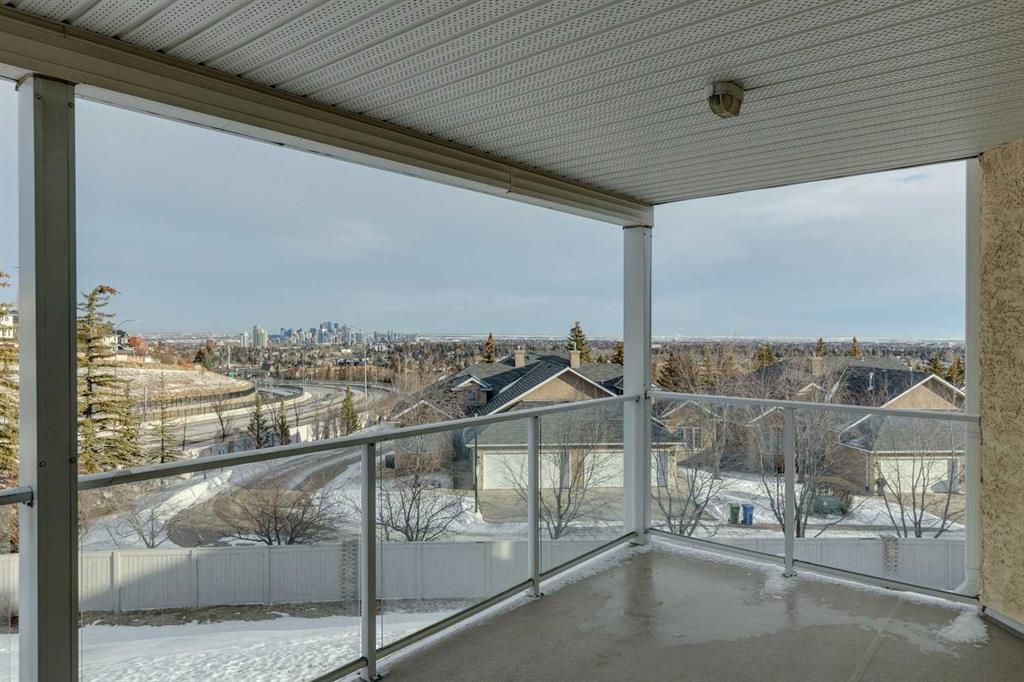1507, 910 5 Avenue SW, Calgary || $419,900
An exquisite residence located in the esteemed FIVE WEST – Phase 2, nestled in the vibrant heart of Downtown. This luxurious haven showcases a clever layout adorned with air conditioning, two secluded bedrooms, two well-appointed bathrooms, a conveniently structured office nook, and a charming fireplace for those cozy evenings. All these attributes speak volume of its move-in readiness that uniformly exudes evident pride of ownership. Situated in the epicenter of all amenities, this property is within an arm\'s reach to the serene Bow River, an extensive pathway system, a diverse range of restaurants, and shopping outlets. The Downtown Core and LRT access are effortlessly walkable, engraving a superb urban living experience. Entering this home you will find a modernized kitchen adorned with pristine granite countertops and stainless appliances. It flawlessly opens onto the dining and living room, illuminated by floor-to-ceiling windows that radiate natural light. The corner fireplace amplifies the ambiance, and a private balcony comes complete with a gas bbq outlet, perfect for the al fresco dining experience. The generously sized master bedroom boasts a comprehensive 4-piece ensuite with jetted tub and sizeable walk-in closet. The second bedroom ingeniously features a door to a second 3-piece bathroom, ensuring privacy for all occupants. Further home amenities include a custom-built computer nook and spacious in-suite laundry, showcasing well-thought-out efficiency. The building\'s perks include a heated, underground parking, a dedicated storage unit, an inviting party room that opens onto a private sun deck, dutiful concierge service, and a handy car wash. Indoor visitor parking is also graciously provided, putting your company\'s convenience at the forefront. Don\'t miss this golden opportunity. Contact your agent today for a private viewing and let this property pique your house-hunting desire!
Listing Brokerage: REMAX Innovations










