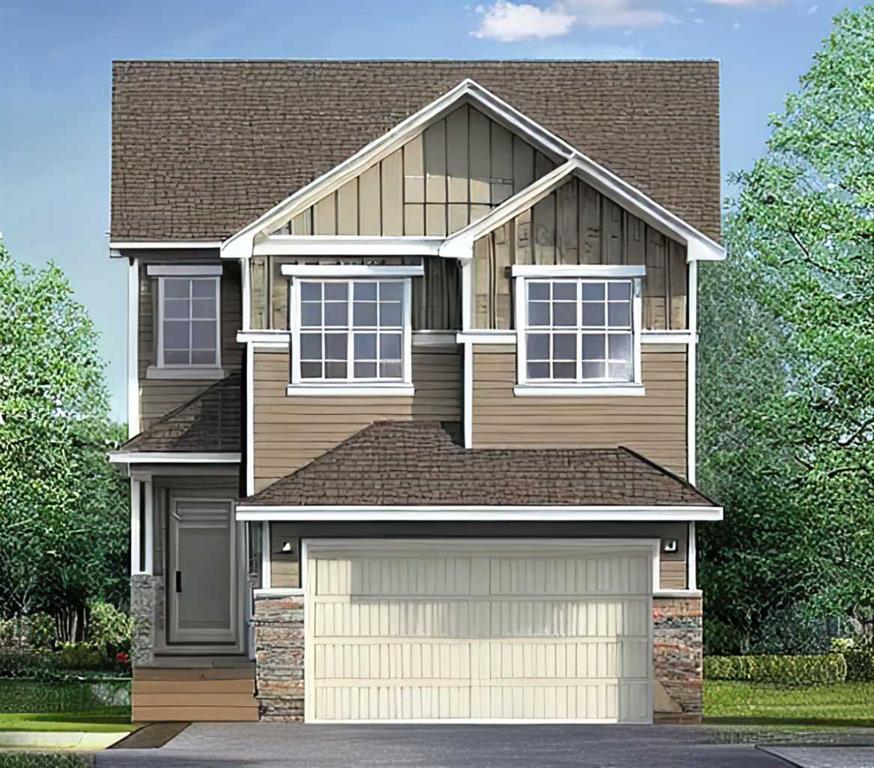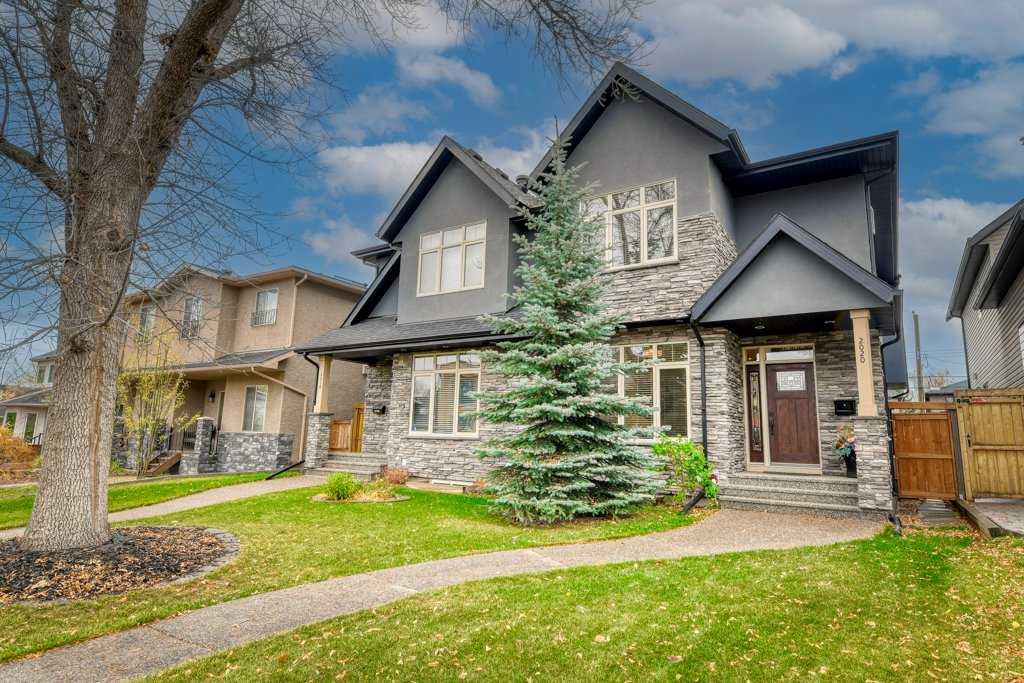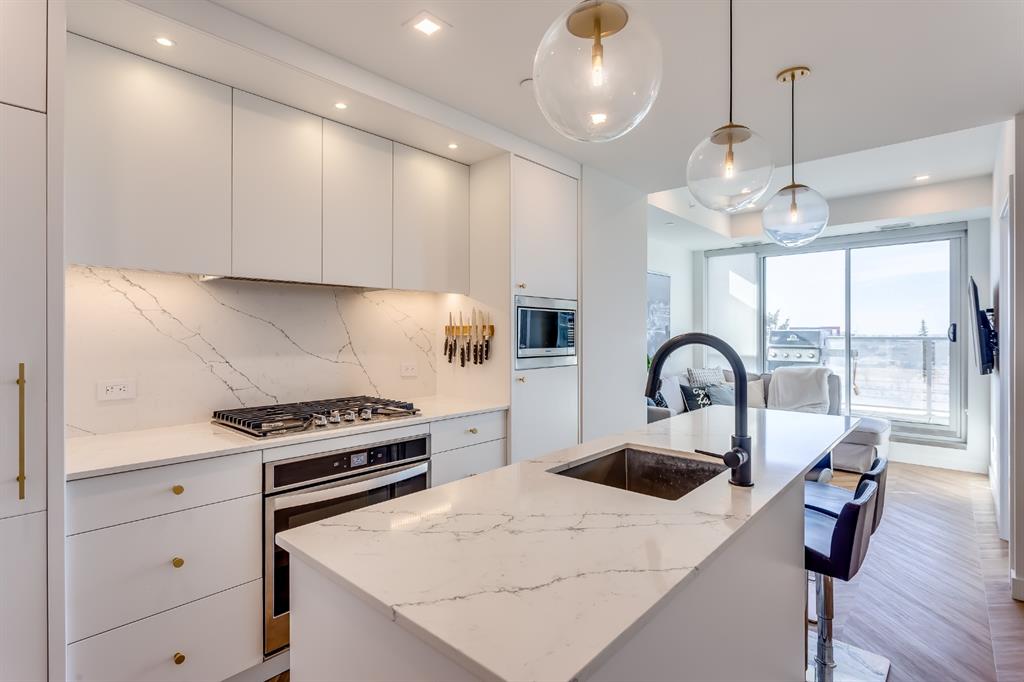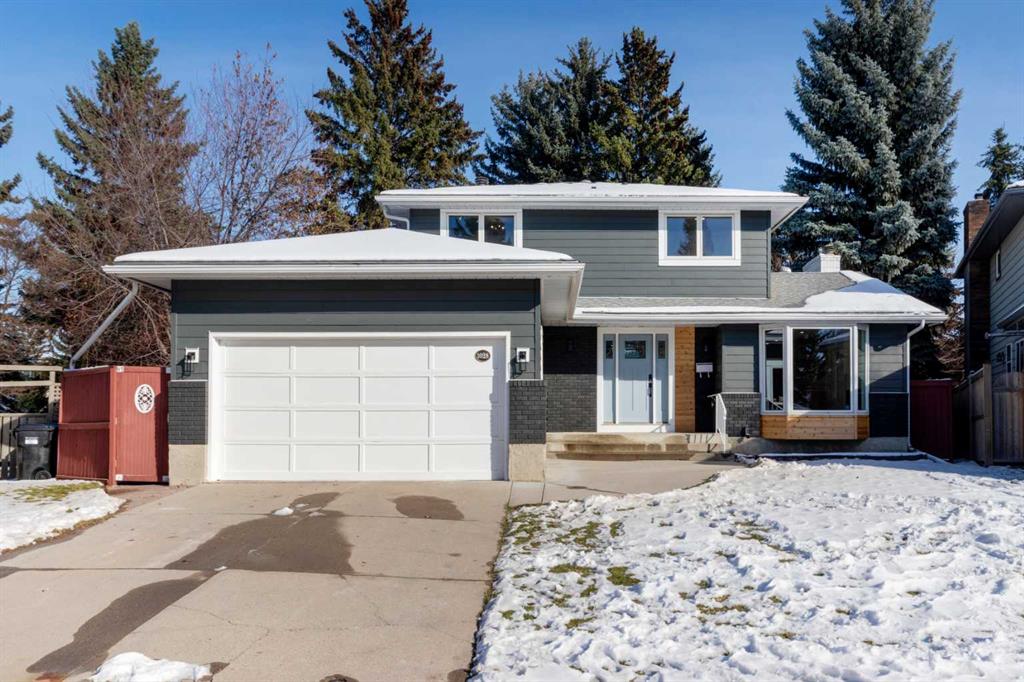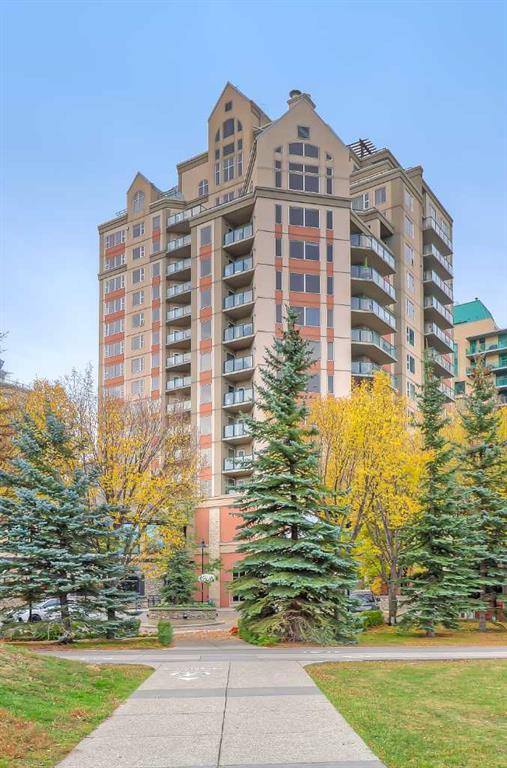1104, 200 La Caille Place SW, Calgary || $1,100,000
*Visit multimedia link for Virtual Tour & Floorplans!* Boasting over 2,300 square feet of interior living space and UNOBSTRUCTED, PANORAMIC VIEWS over the Bow River, Rocky Mountains, Eau Claire Park, the Peace Bridge, and the Bow River pathways – this property offers true executive river-front living in a prime Eau Claire location. Expansive windows facing North, East and West capture the essence of Calgary\'s natural beauty in all four seasons, whether the stunning greens of summer, the reds and orange of fall, or the serene blues and whites of winter. Nature dominates the view through the day, while at night the twinkling lights of the Peace Bridge and homes beyond the river make for a beautiful backdrop to your evening rituals. This sizeable property offers over 2,300 sq ft of executive living space, with 2 bedrooms plus a den/office that could be used as a 3rd bedroom, 2 full bathrooms, 2 balconies, and 2 extra-large side-by-side indoor parking stalls plus an extra storage locker. This condo is in immaculate condition, allowing you to move right in immediately, or if you prefer, you could personalize it to your taste over time. With a property of this size, the possibilities are endless! Features include a tiled, formal front entrance with coat closet, large open living room with amazing views and a gas fireplace, full in-suite laundry room with extra storage, and a private den with glass door that could easily be used as a third bedroom. The sizeable kitchen boasts granite counters, plentiful cabinetry, a breakfast bar overlooking the living room, built-in desk, pantry and full appliance package including a paneled fridge, wall oven, and warming drawer. With windows on 3 sides, the dining area enjoys amazing views and natural light as well as access to one of two balconies. An enormous primary suite overlooks the river, with a walk-in closet and huge 6-piece with dual vanities, soaker tub, tiled glass shower, and bidet. The second bedroom also overlooks the river, with cheater access to the main 3-piece bath with large vanity and shower. This executive condo boasts 2 extra-wide parking stalls right near the elevator; arguably the best in the building, plus an extra titled storage locker. Chateau La Caille is a quality-built, executive river front condominium tower on the doorstep to the Bow River park and pathway system and just moments to Eau Claire amenities. Amenities include a stunning lobby, and full-time concierge 7 days a week from morning to night. This Eau Claire location is tough to beat; just moments to the Bow River and pathway system, shops, amenities and dining, Peace Bridge, and more. This downtown area is full of high-class executive condos and is remarkably quiet, and very safe. View multi-media link for full details!
Listing Brokerage: RE/MAX HOUSE OF REAL ESTATE










