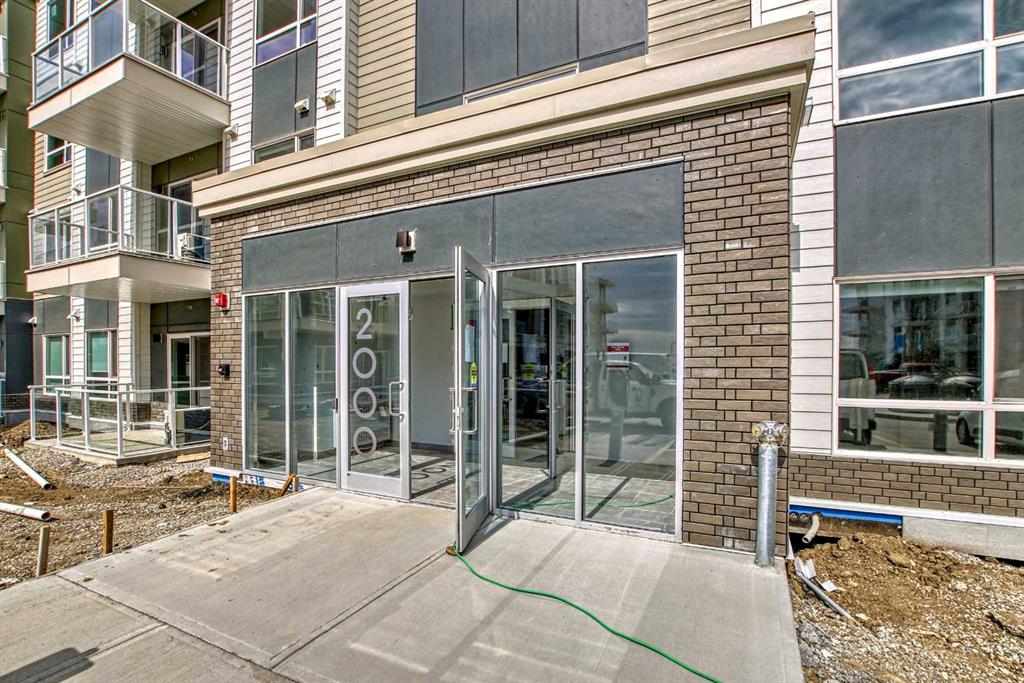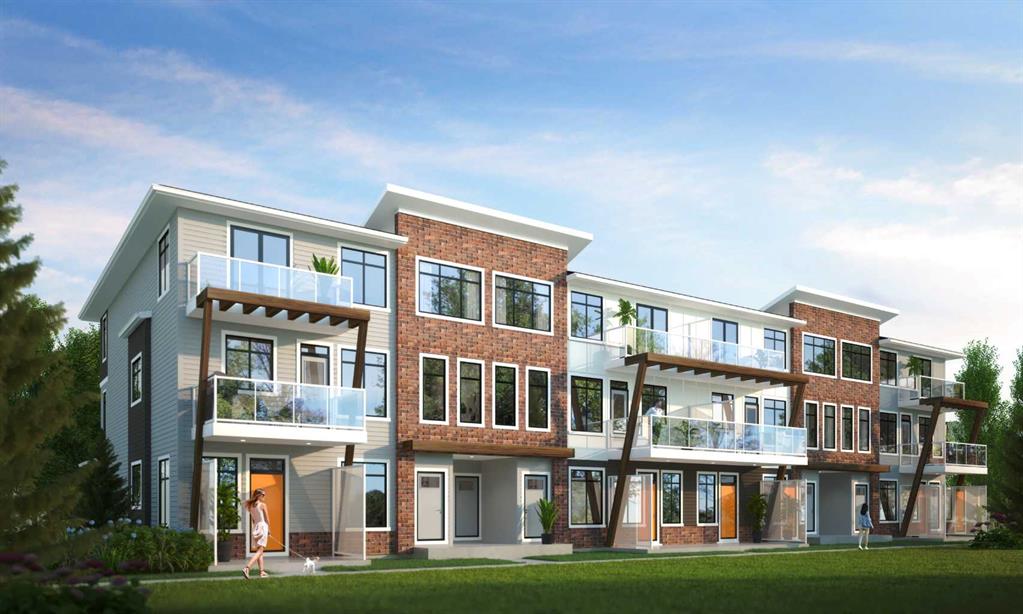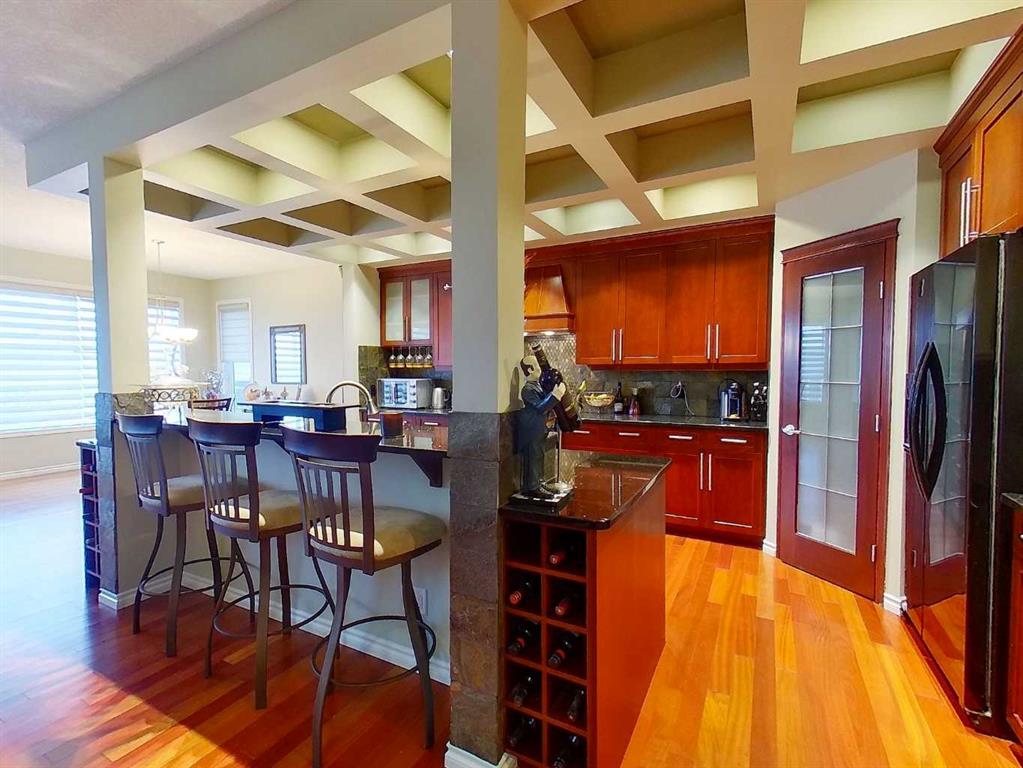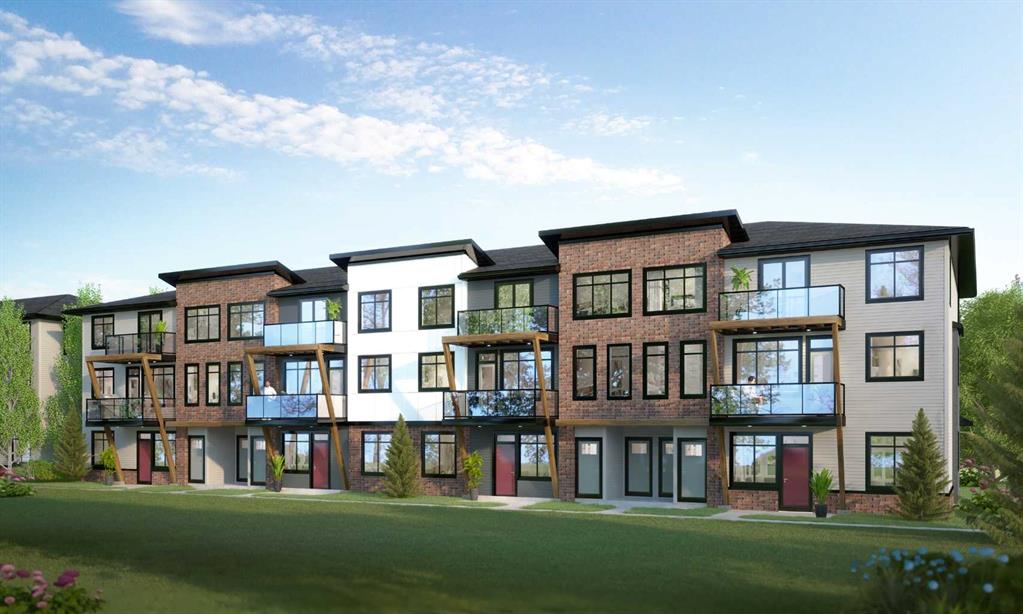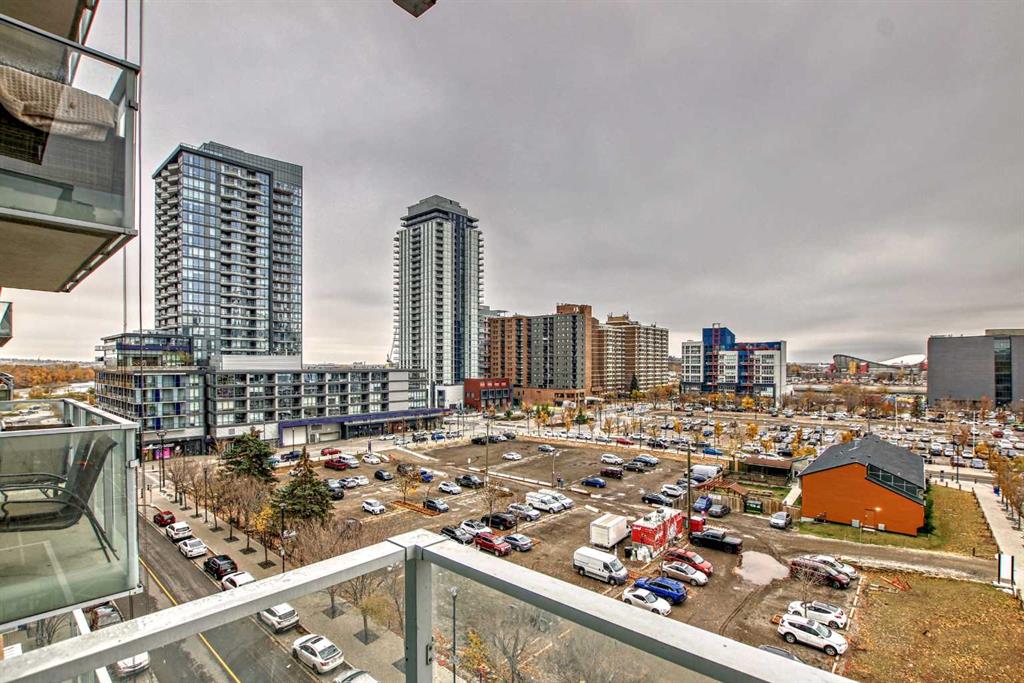111, 562 Seton Circle SE, Calgary || $482,400
**Photos Are Of An Older Showhome And All Finishing Materials Will Be Different Than Shown** Welcome to ‘The Ferrera”, an incredibly designed townhome by Rohit Communities, one of Alberta’s largest homebuilders! Rohit has simplified the home buying process without sacrificing quality by allowing you to choose from one of three stunning interior design options: Neoclassical Revival, Ethereal Zen, or Haute Contemporary. Each design offers something different, but comes with the same standard high quality materials and finishes all throughout the home! Offering 3 bedrooms, 2.5 bathrooms, and 1,419 Sq Ft of living space, this property offers a comfortable, convenient and affordable lifestyle! Step inside and you’ll be greeted by a large open concept floor plan that features 9-foot ceilings throughout the entire home! The main floor offers a spacious living area and a chef inspired kitchen featuring quartz countertops, designer fixtures and stainless steel appliances. It’s the perfect spot to entertain your family and friends! Upstairs you’ll find the primary bedroom that features a large walk in closet and private 4-piece ensuite bathroom. You’ll also find two additional bedrooms, another 4-piece bath, a flex area and your laundry room! Included with this unit is a single attached garage ensuring that you\'ll have ample space to store your vehicle and personal belongings. Seton is one of Calgary’s newest master planned communities! With easy access to Deerfoot and Stoney Trail, the YMCA, South Health Campus, shops, restaurants, and so much more, this home is the perfect spot to plant your roots! You won’t want to miss out on this incredible opportunity!
Listing Brokerage: RE/MAX HOUSE OF REAL ESTATE










