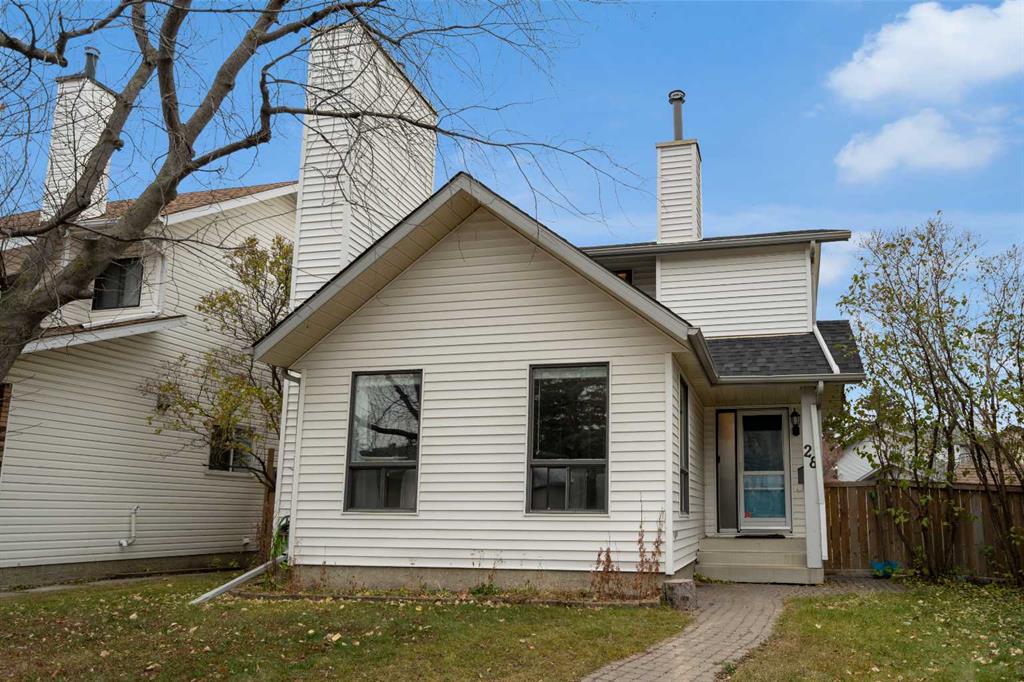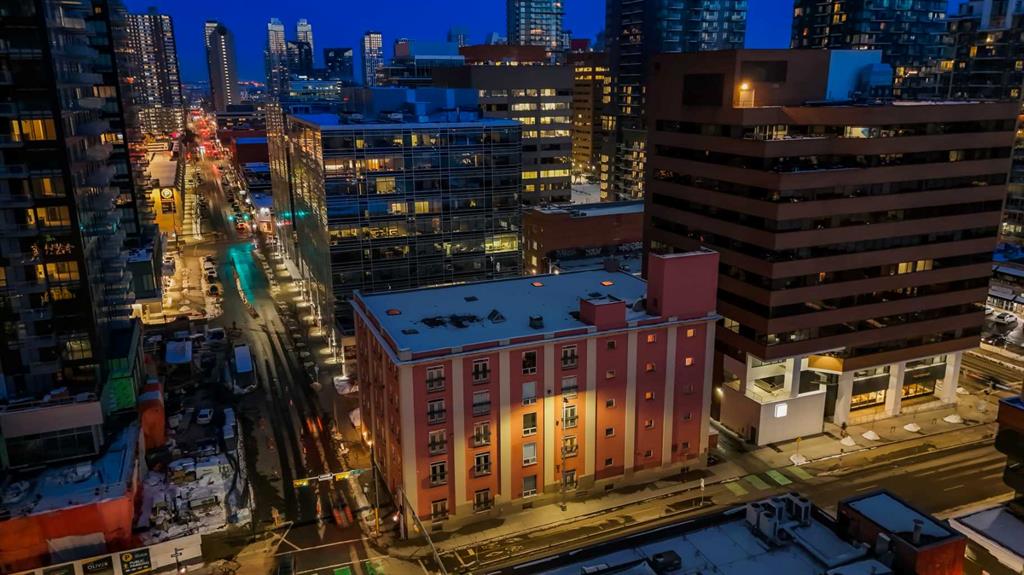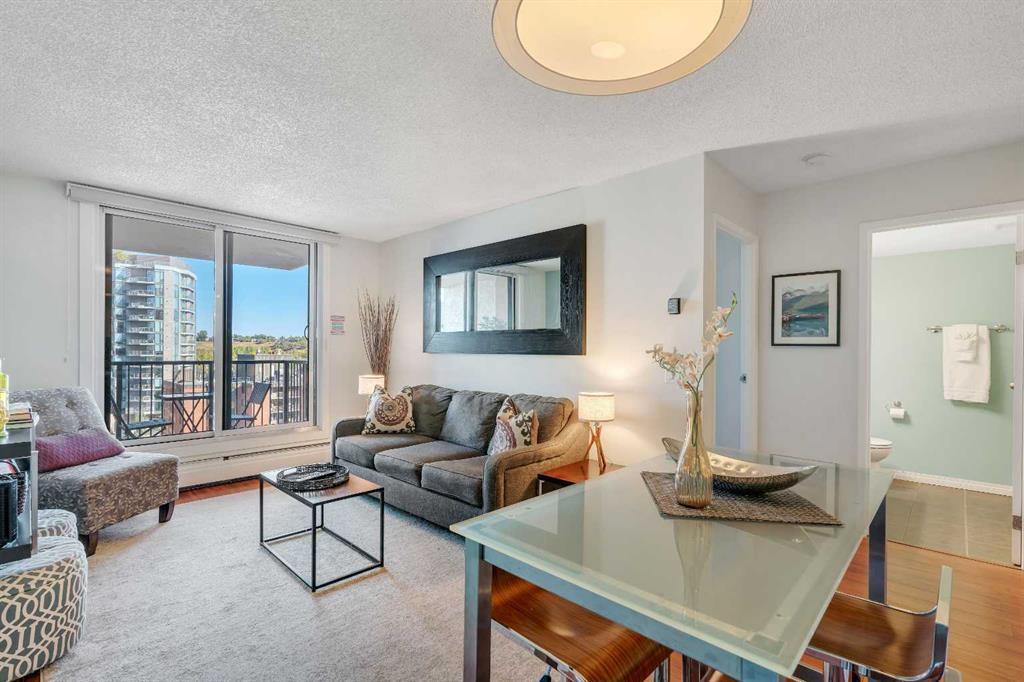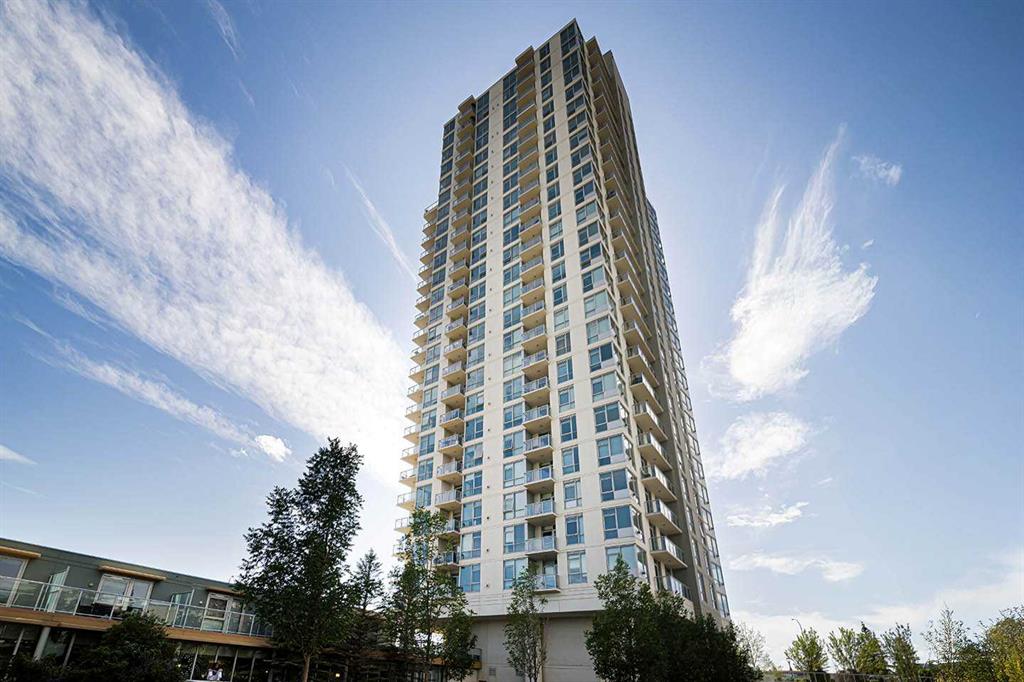56 Creekstone Grove SW, Calgary || $675,900
Located in the scenic southwest community of Pine Creek, 56 Creekstone Grove SW combines elegant design, quality craftsmanship, and thoughtful functionality in a home built for modern family living. Perfectly positioned near parks, pathways, and a serene community wetland, this residence offers a peaceful natural setting without sacrificing proximity to city amenities.
The main floor impresses with its open-concept layout and spacious, extended kitchen, ideal for both everyday living and entertaining. A true chef’s delight, the kitchen features quartz countertops throughout, 42” upper cabinetry, and a generous kitchen island that provides ample workspace. The electric fireplace in the great room serves as a cozy focal point, while pot lights add brightness and warmth to the living and bonus areas. A combination of hardwood, tile, and carpet flooring creates a beautiful balance of comfort and style across the home.
Upstairs, the thoughtful floor plan includes a central bonus room, perfect for a media space or family retreat. The primary bedroom is a private sanctuary featuring a 5-piece ensuite with dual sinks, a soaker tub, a glass-enclosed shower, and a large walk-in closet. Each secondary bedroom also includes its own walk-in closet, providing exceptional storage and organization for every member of the family.
A separate side entrance leads to a lower level built on a 9’ foundation, complete with basement rough-ins—a blank canvas ready for future development. Outdoor living is equally appealing with a rear deck featuring stairs to grade and a gas line, ideal for barbecues, family gatherings, and enjoying Calgary’s summer evenings.
Set in a location that embraces nature and community while offering modern comfort and versatility, 56 Creekstone Grove SW delivers exceptional value for families, professionals, or investors alike. With its elevated finishes, smart design, and a setting that inspires a relaxed lifestyle, this home truly stands out in one of Calgary’s most desirable new neighborhoods. One or more photo(s) was virtually staged to help viewers visualize the home’s appearance once construction is fully completed. Contact the showhome today for a private showing!
Listing Brokerage: eXp Realty




















