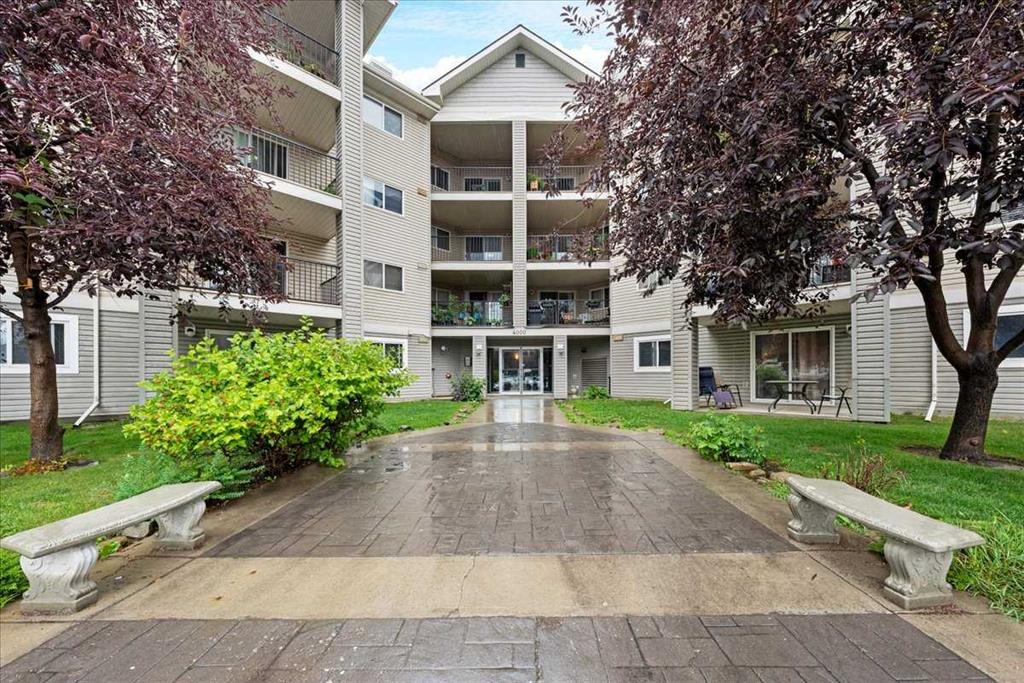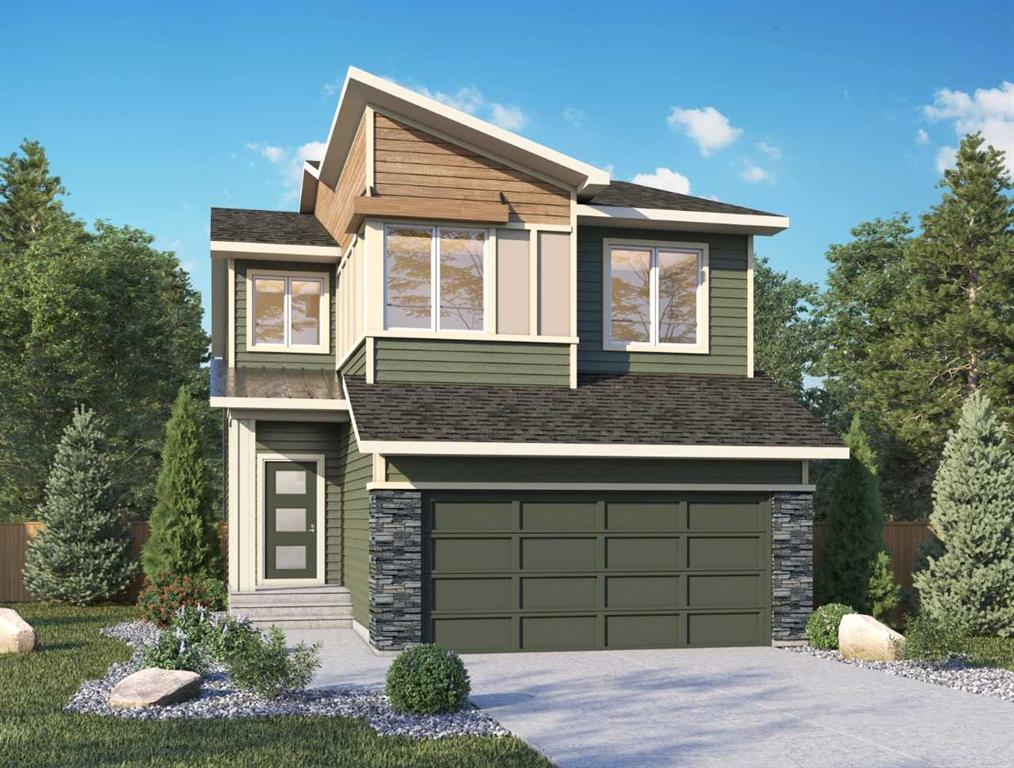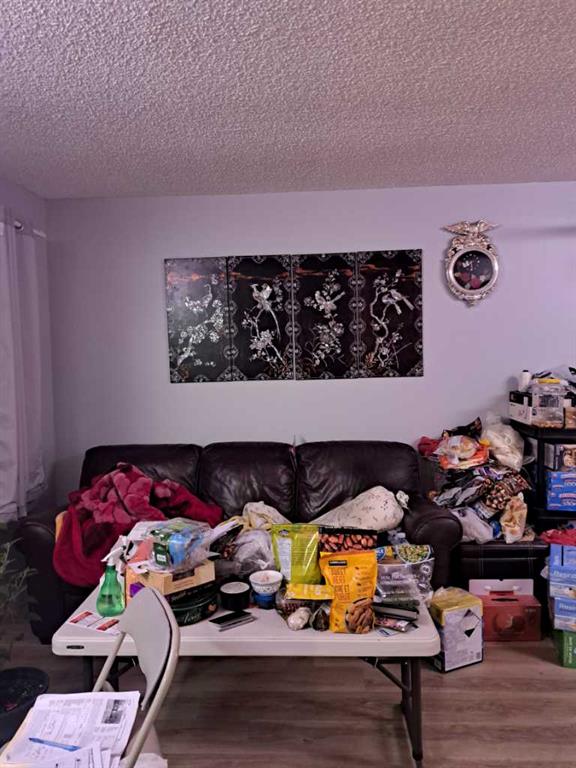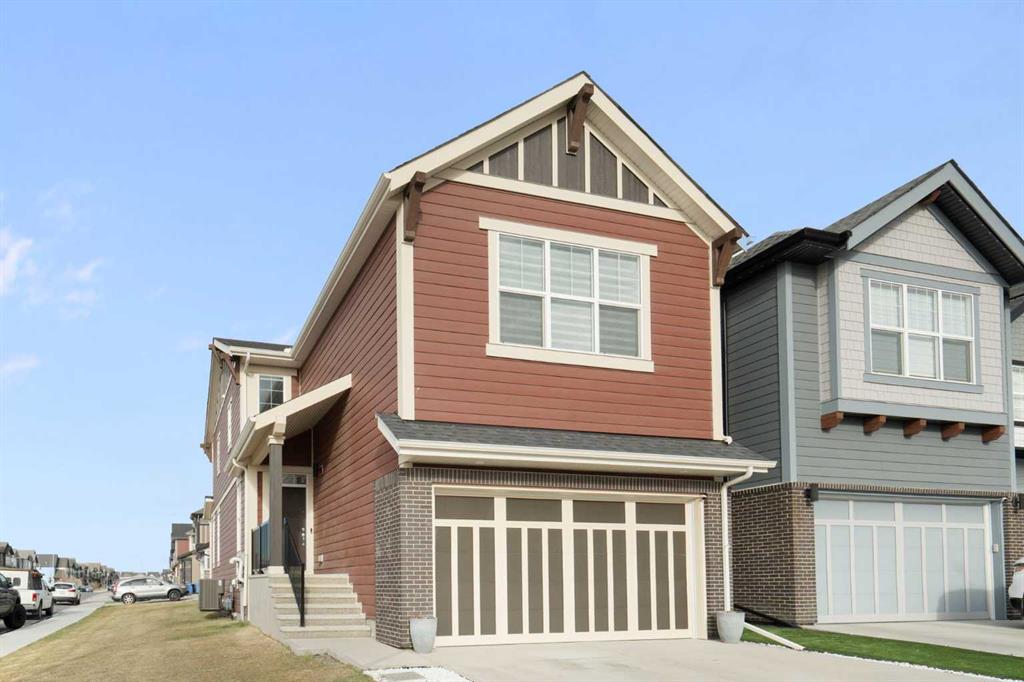6 Mt Yamnuska Court SE, Calgary || $988,888
This outstanding, exceptionally well-maintained home offers an ideal blend of comfort, style, and everyday functionality in one of the area’s most desirable four-season lake communities—and includes the added peace of mind of having no Poly-B plumbing. Thoughtfully updated and lovingly cared for over the years, the home is perfectly positioned on a south-facing lot, allowing natural light to fill the main living spaces throughout the day. Its welcoming curb appeal is enhanced by a stucco exterior, shake shingles, and mature landscaping that creates warmth from the very first look.
Inside, a rich hardwood entry sets the tone for the quality found throughout the home. The main floor features a beautifully updated maple kitchen, professionally refaced by Cabinet Doctor, complete with granite countertops, a center island, stainless steel appliances, tile backsplash, and solid wood drawers—elevating both practicality and style. The bright nook provides a cozy spot for morning coffee, while the adjoining family room offers an inviting gathering space with hardwood flooring, a gas fireplace with custom tiled surround, and open sightlines that make the main level feel warm and connected.
At the front of the home, a cozy living room with a bay window creates a bright, relaxing area for reading or conversation. This space flows seamlessly into the formal dining room, designed to accommodate both intimate dinners and larger celebrations. Thoughtful built-in storage enhances convenience without compromising elegance. Vinyl windows throughout improve comfort, efficiency, and longevity.
Practicality shines on the main floor: a tiled mudroom off the heated double attached garage ensures easy cleanup in all seasons, the main-floor washer and dryer simplify daily routines, and a stylish 2-piece bathroom—part of the 2024 renovation—adds a modern touch. A well-situated main-floor office provides privacy for work or study while remaining connected to the activity of the home.
The outdoor living experience is exceptional. In 2008, a large heated swimming pool (30\' x 13\' x 16\' x 18\') was installed, transforming the backyard into a private retreat enjoyed 6–7 months of the year. A spacious deck and patio offer multiple zones for dining, lounging, and entertaining, making the backyard feel like a true extension of the home.
The fully finished basement adds tremendous versatility with two good-sized bedrooms, a well-appointed 3-piece bathroom, a generous recreation room for movies, games, or workouts, additional storage, and a utility room with a newer hot water tank (2018).
Upstairs, a curved staircase with brand-new carpet (2024) leads to three inviting bedrooms, each with ceiling fans for year-round comfort. A bright 5-piece main bathroom provides ample storage and functionality. The rear primary suite offers a peaceful retreat with a walk-in closet and a stunning, professionally renovated 5-piece ensuite (2024) featuring a soaker tub, tiled glass shower, and a large storage vanity
Listing Brokerage: CIR Realty




















