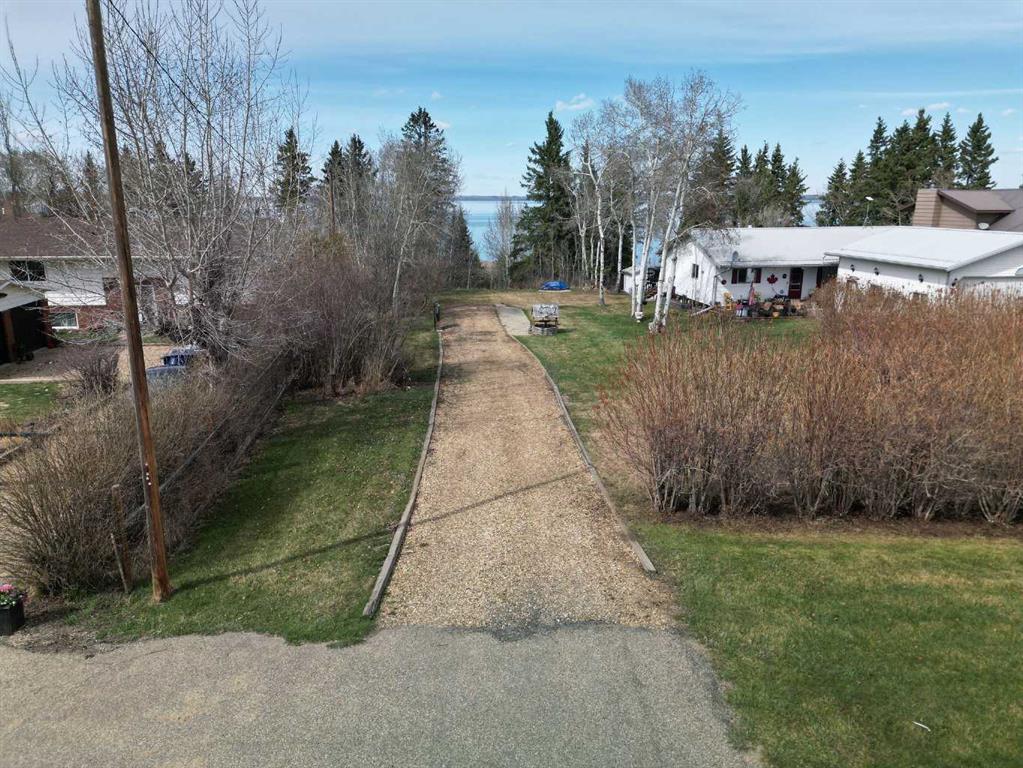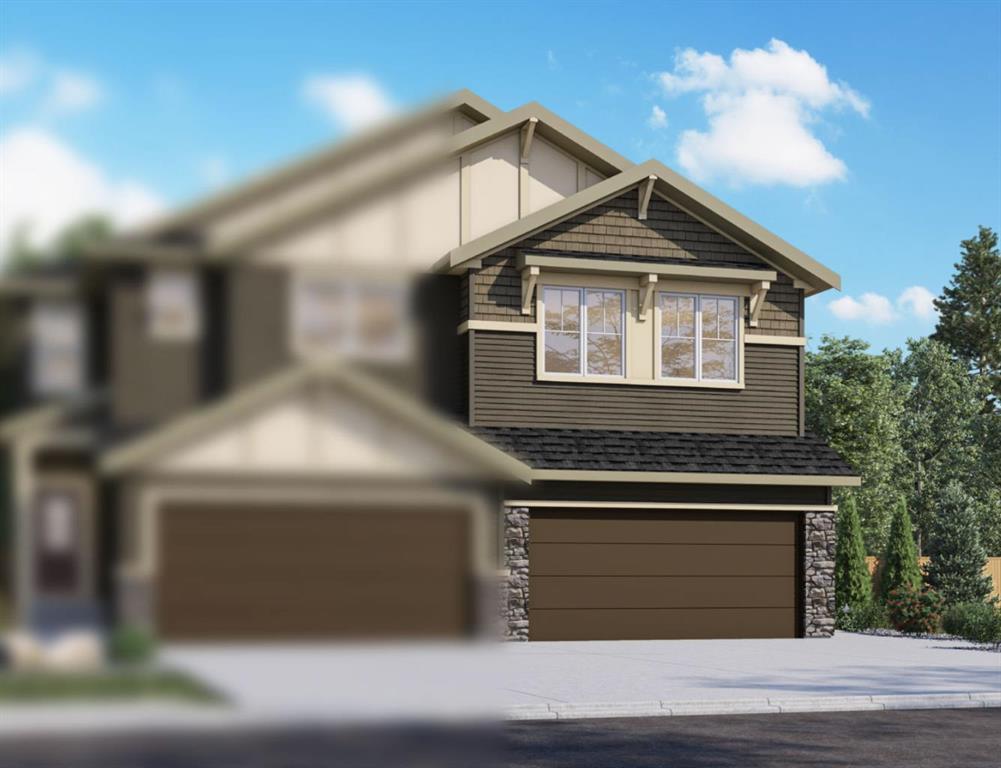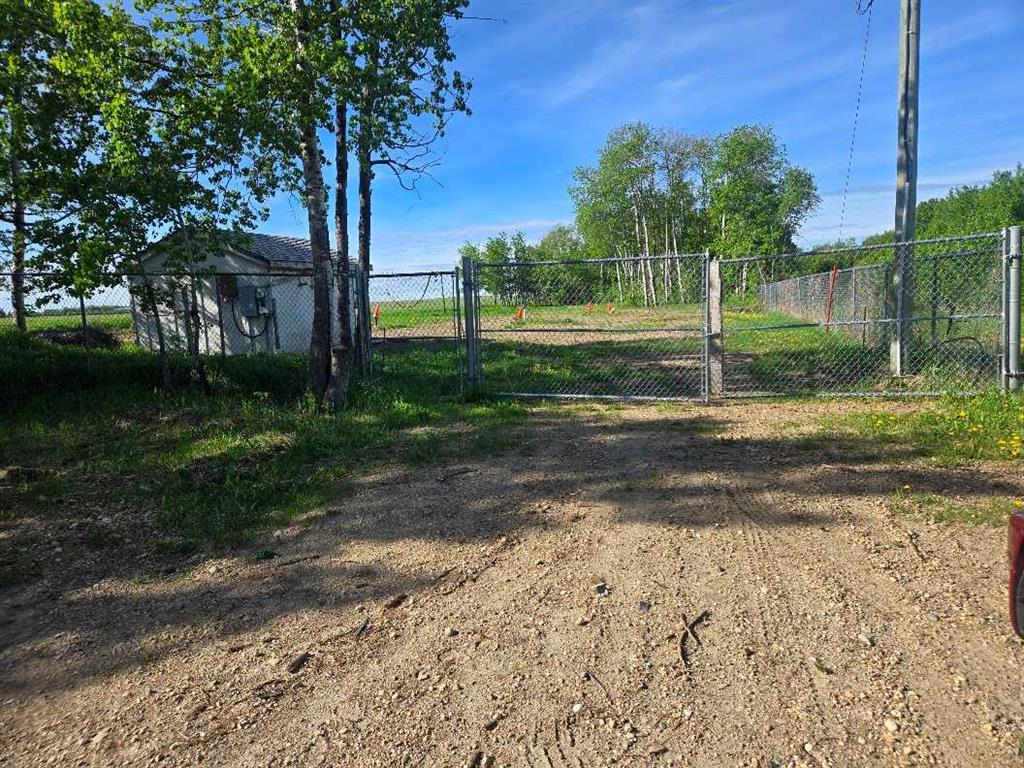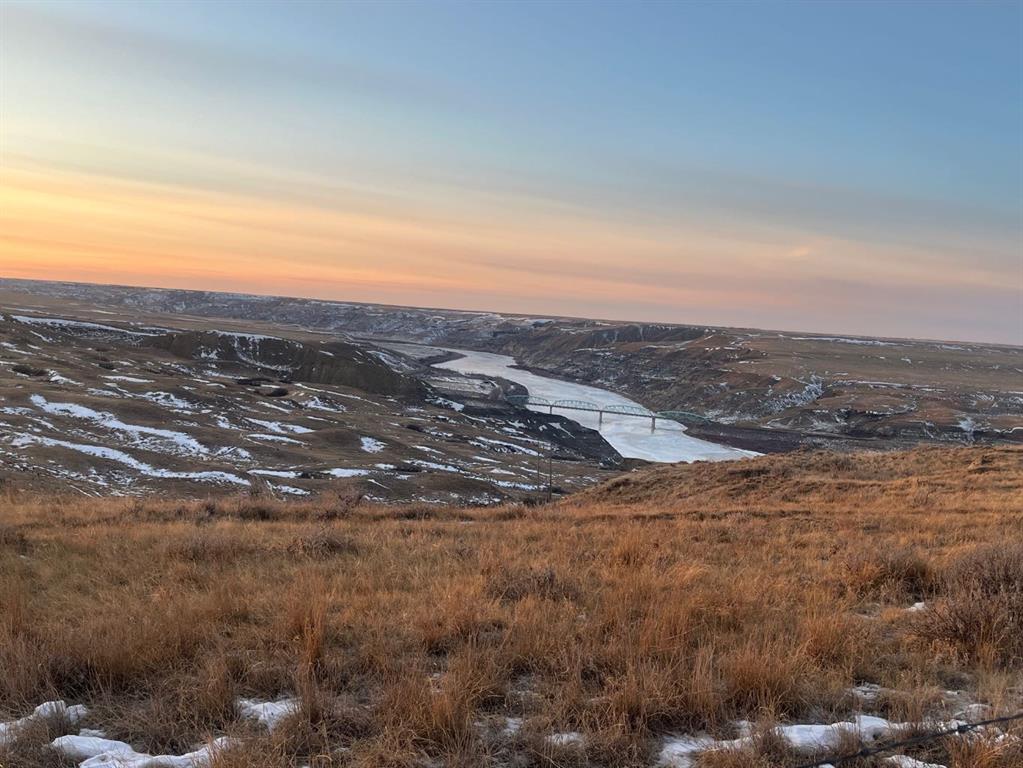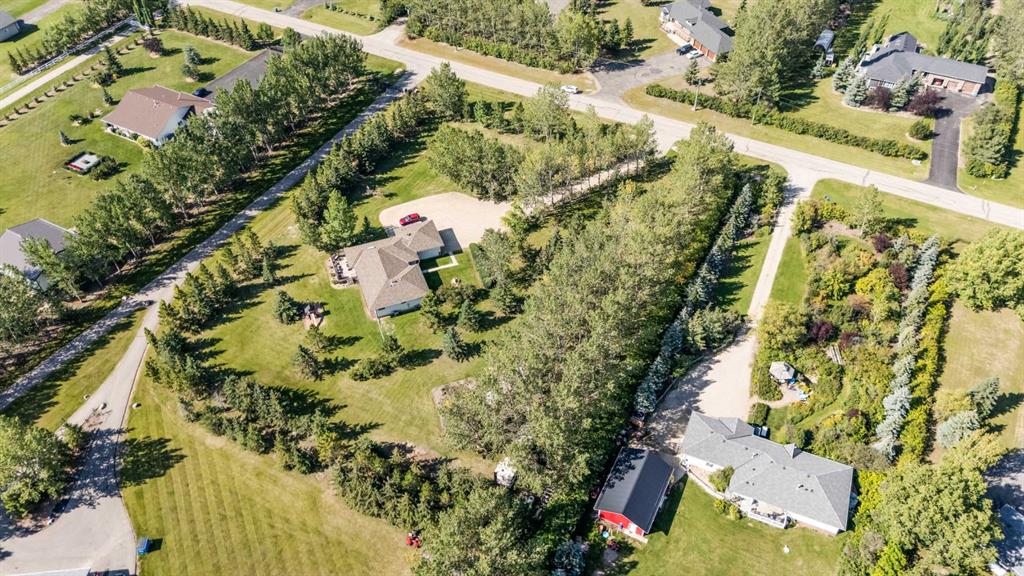48 Albright Drive , Rural Rocky View County || $664,900
Welcome to 48 Albright Drive, presented by Genesis Builder Group, scheduled for completion in May 2026. Offering just shy of 2100 sq ft of beautifully designed space with 3 bedrooms, 2.5 bathrooms, and situated on a desirable lot backing onto a walking path. Stepping inside to 9’ ceilings, luxury vinyl plank flooring that spans the open concept main floor. A two-toned colour palette with white cabinetry and a charcoal island beautifully complements the spacious kitchen. It is well-equipped with sleek stainless-steel appliances. It flows effortlessly into the open-concept living room with a striking fireplace and the dining room connects your outdoor space, where a completed deck off the living area provides a perfect spot for outdoor relaxation. A convenient powder room and mudroom off the attached double garage completes the main level. Upstairs, a central bonus room offers separation from the primary suite and additional bedrooms. The primary bedroom boasts an ensuite bathroom with dual sinks, a soaker tub, a separate shower and a spacious walk-in closet, offering a private retreat. Two further bedrooms are generously sized and are complemented by a four-piece bathroom and an upstairs laundry for added convenience. The basement offers 9’ ceilings and is unspoiled, waiting for your design ideas. Located in the vibrant community of Harmony, residents enjoy a wealth of amenities and outdoor recreational opportunities. The community features scenic walking trails, parks, and access to various recreational facilities, fostering an active and connected lifestyle. With its excellent location, Harmony offers easy access to shopping, dining, and entertainment, making it an ideal place to settle down or invest in your future. Don’t miss the opportunity to own a brand new home in this thriving community. *RMS has been converted from the builder\'s blueprints, and taxes are to be assessed.
Listing Brokerage: LPT Realty










