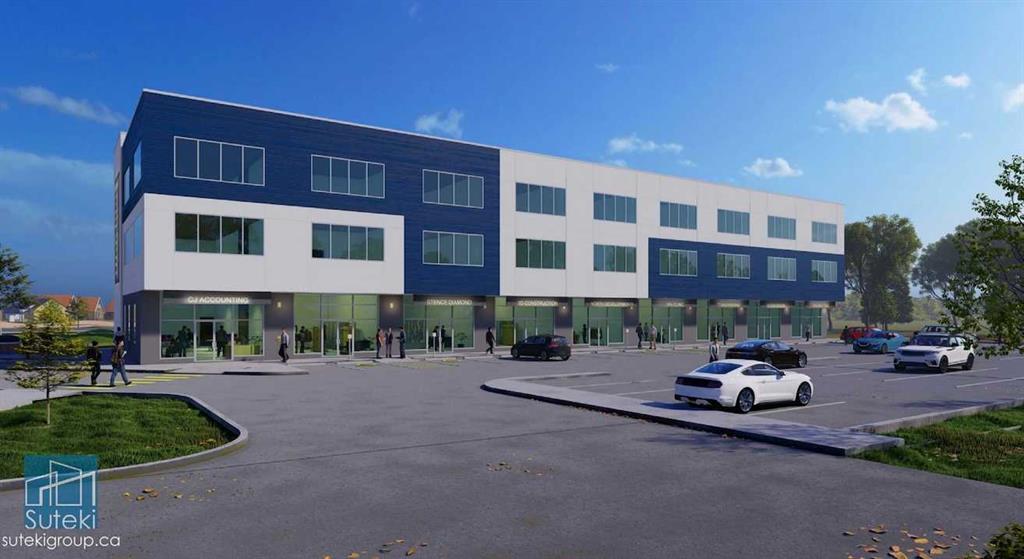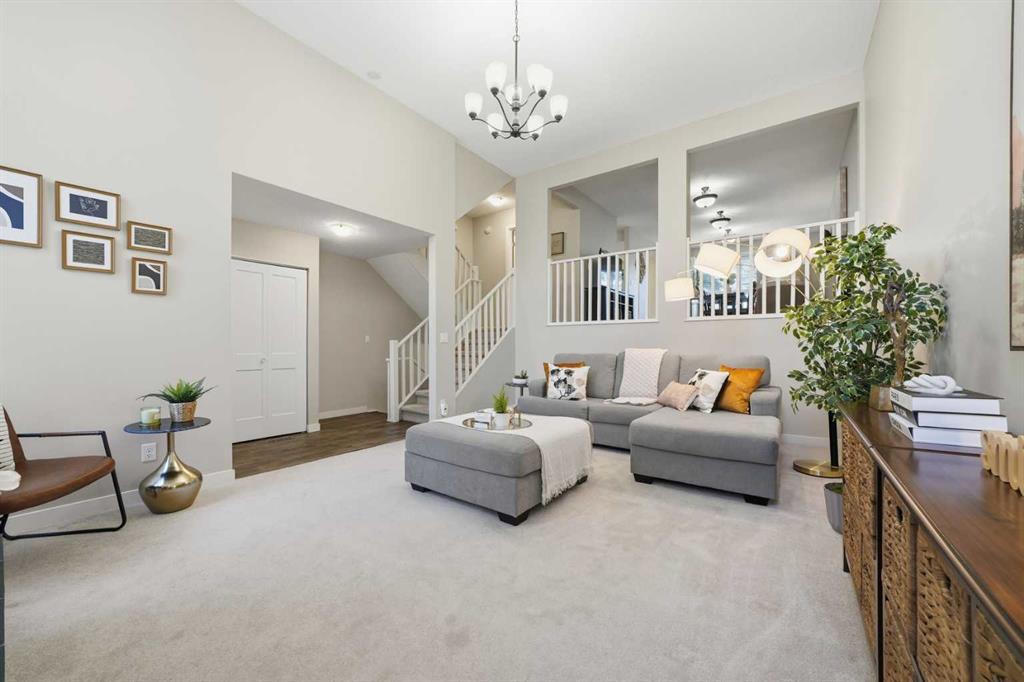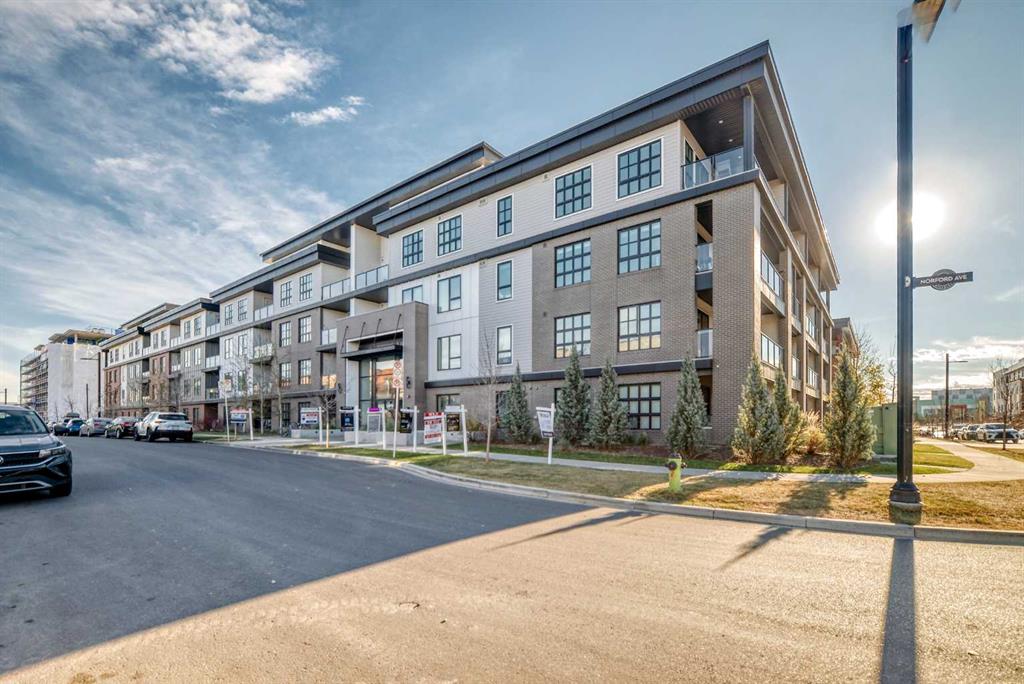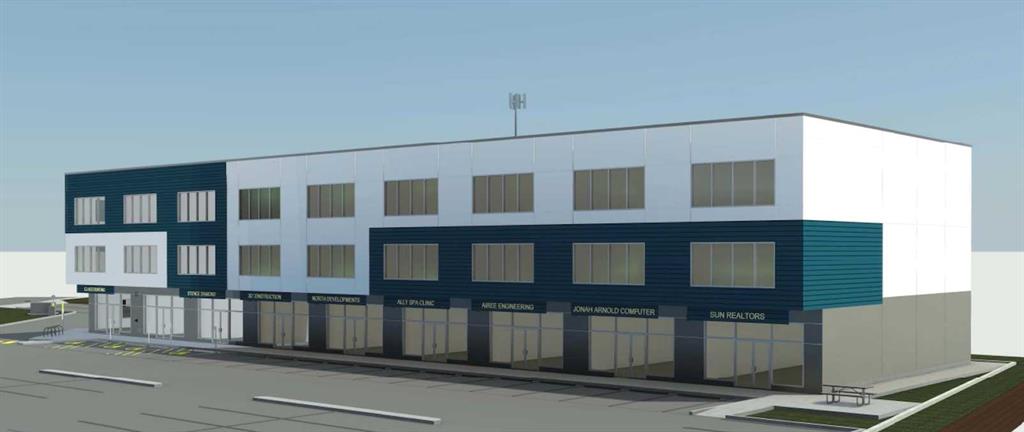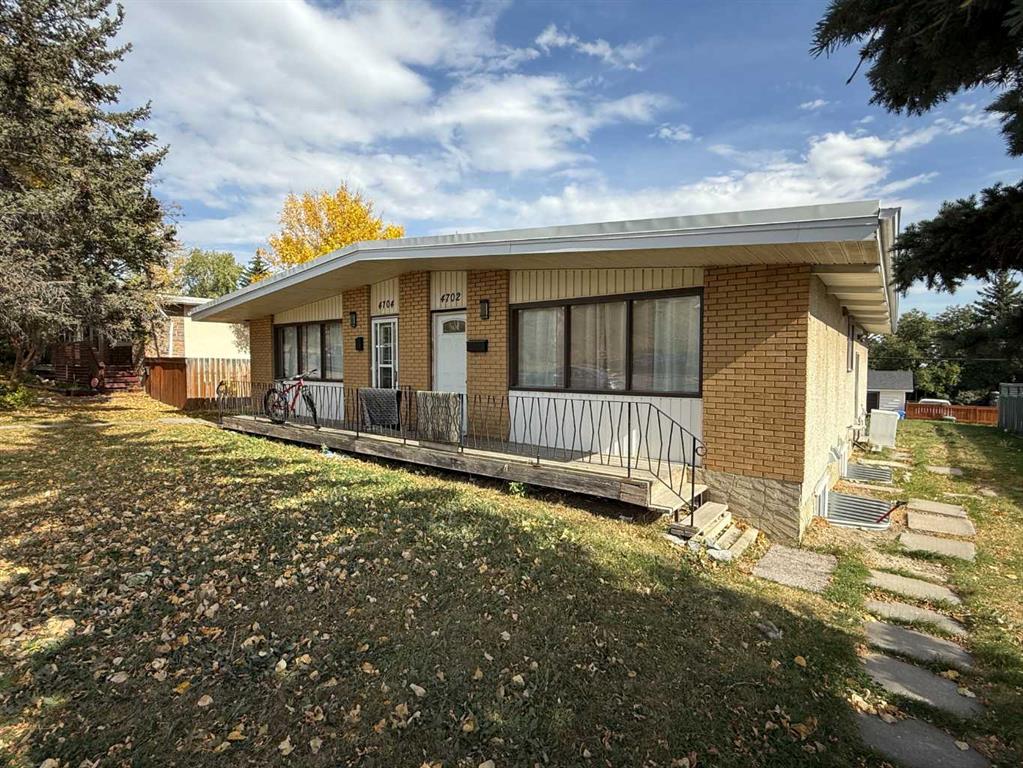56, 5400 Dalhousie Drive NW, Calgary || $490,000
This wonderfully maintained multi-level townhome blends timeless appeal with a bright, open layout and an unbeatable location in one of NW Calgary’s most cherished communities. Step inside to a spacious living area boasting soaring ceilings, expansive windows, and a cozy fireplace—the ideal backdrop for unwinding after a busy day.
The adjoining dining space overlooks the living room and flows seamlessly into a kitchen that pairs nostalgic 1980s charm with dependable, well-crafted appliances. It’s a tasteful nod to durable quality that still meets everyday needs with style.
Upstairs, the generous primary suite offers excellent closet space and a private ensuite, complemented by well-sized additional bedrooms that are perfect for guests, a home office, or growing needs. The developed lower level provides flexible space for a home gym, hobby area, or media room.
Step outside to your private, fenced patio—perfect for morning coffee or hosting summer barbecues—set within a quiet, mature complex framed by trees and green spaces. Residents enjoy a suite of exclusive amenities including an indoor pool, sauna, squash courts, games room, and a spacious community lounge.
Positioned just steps from Dalhousie Station with easy LRT access, top-rated schools, shopping, parks, and the University of Calgary, this home offers an exceptional blend of lifestyle and value. A smart, solid choice for curious buyers seeking comfort, convenience, and long-term appeal.
Call to book your private showing and discover why homes in this community are consistently in high demand.
Listing Brokerage: Century 21 Bravo Realty










