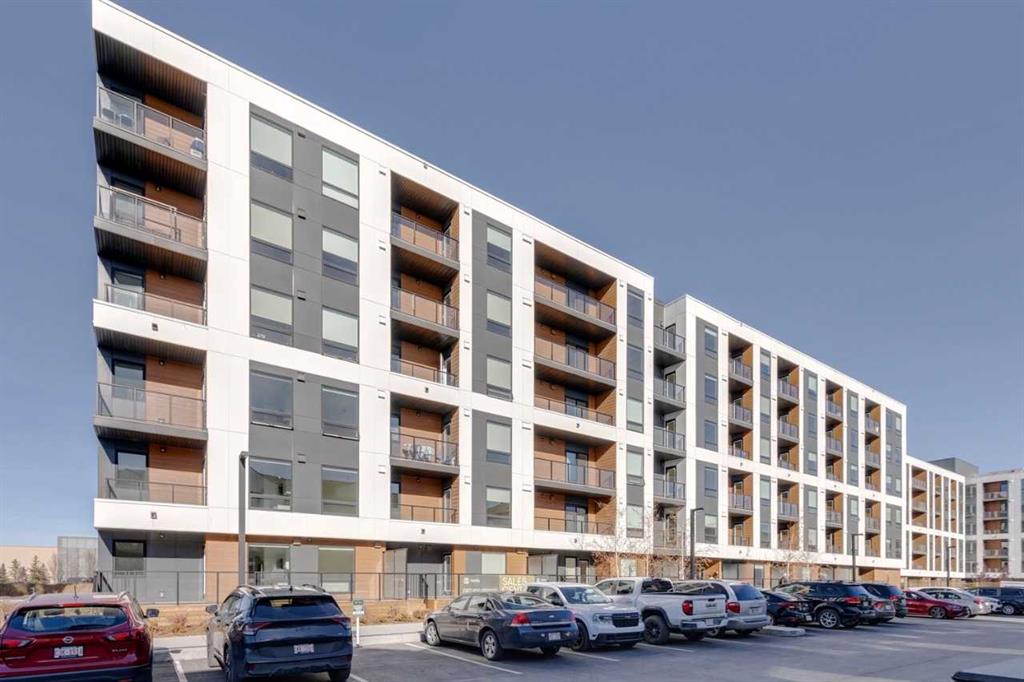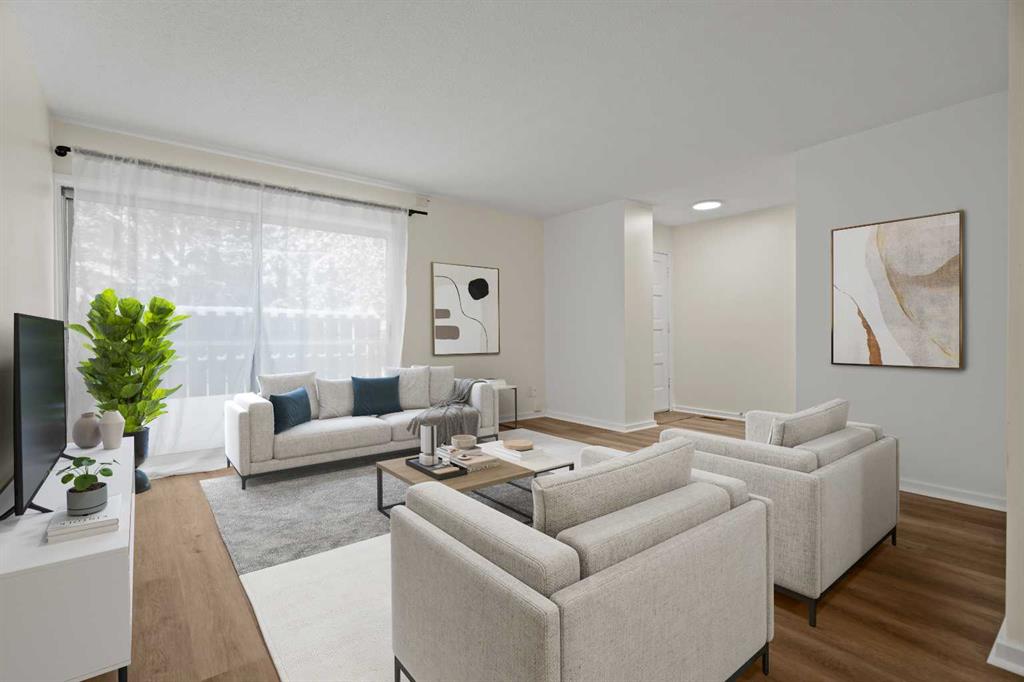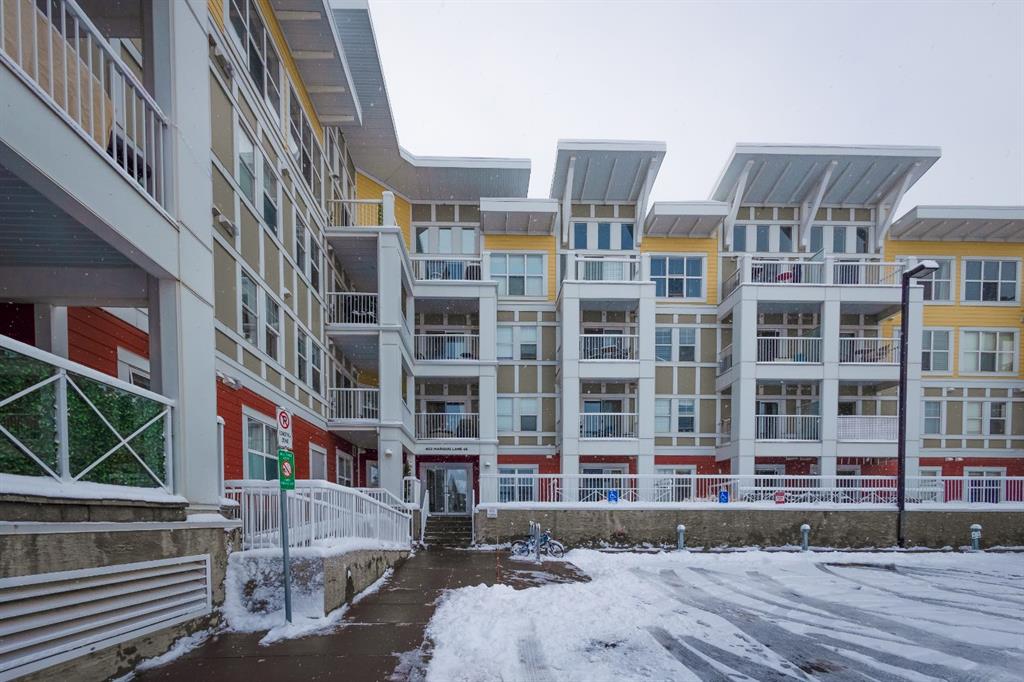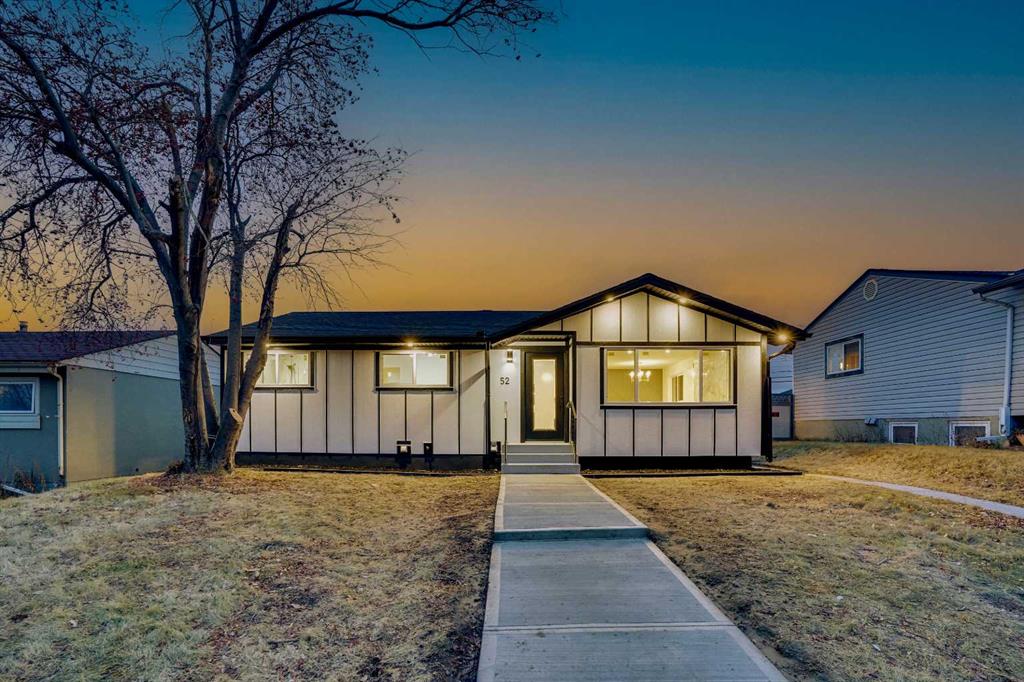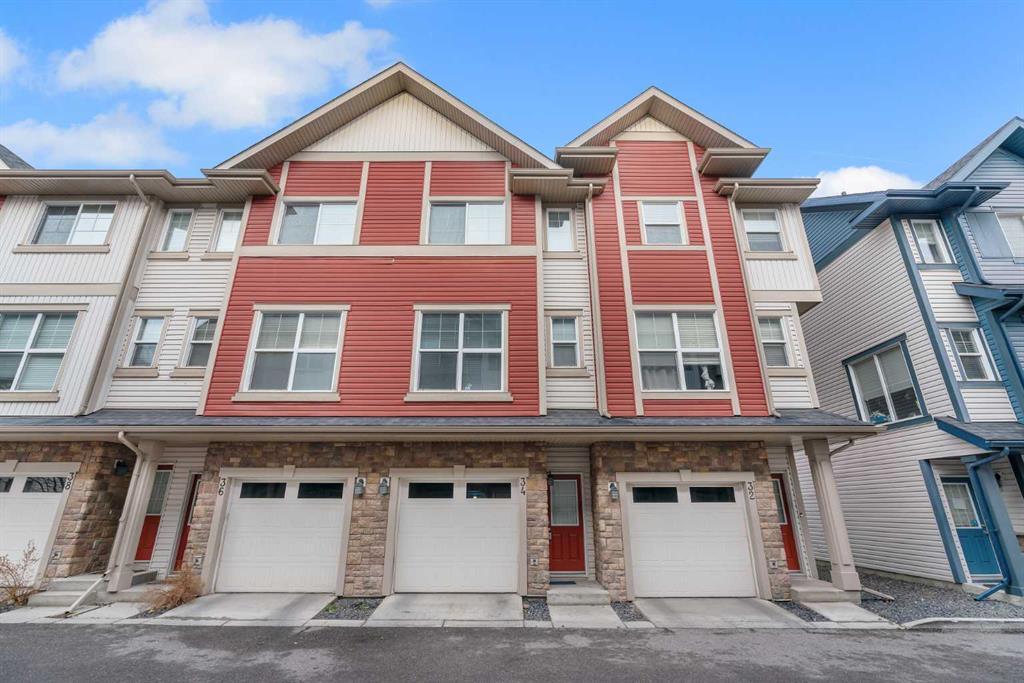52 Franklin Drive SE, Calgary || $799,900
Welcome to this exceptionally renovated and remodelled, top notch 4 Bedrooms home, situated in prime location with over 2,135 SQFT of living area, with an oversized garage and all new appliances. This is a full-scale re-imaged (with all necessary city permits) home to the very strut, everything renovated and new (New Roof (Oct 2025), New Furnace (Nov 2025), New Hot water tank, New windows (Aug 2025). All appliances are brand new (Nov 2025). The main floor has an open-concept design w/nicely layout floor & lots of windows that makes it feel spacious, bright and cozy, the main floor has a huge primary bedroom with a lovely 5pc ensuite washroom and two Walkin closets, plus additional bedroom & a modern 3-pc bath. The aesthetically design kitchen includes new cabinet finishes, including built-in microwave and dishwasher, a 6ft-plus long central island adding breakfast bar seating with stylish customize counter-top and stone backsplash. This floor also includes a nicely tiled TV wall, fireplace, floating shelves with undermount lights and LED lighting, a nice feature wall that makes an ideal addition to the living area and dining. The basement has 2 large bedrooms with walkin closet, with classic 4pc washroom including standing shower and double vanities. The basement living area has elegantly designed wet-bar, customize shelves, fireplace and cabinets with nicely newly installed carpet, making ideal place for family relaxation/recreation. Finished mechanical room with new laundry and a lot of storage places. The outside is newly fenced, concrete side walk-way, big lots/backyard with privacy, the back has additional parking pads (up to 5 vehicles). The home is about 5mins walk to CHINOOK MALL, schools. It’s truly a nice, fantastic location, easy access to Deerfoot, Glenmore trail, Blackfoot trail, Macleod trial and about 8MINUTES to DOWN TOWN.
Listing Brokerage: Premiere Realty Direct










