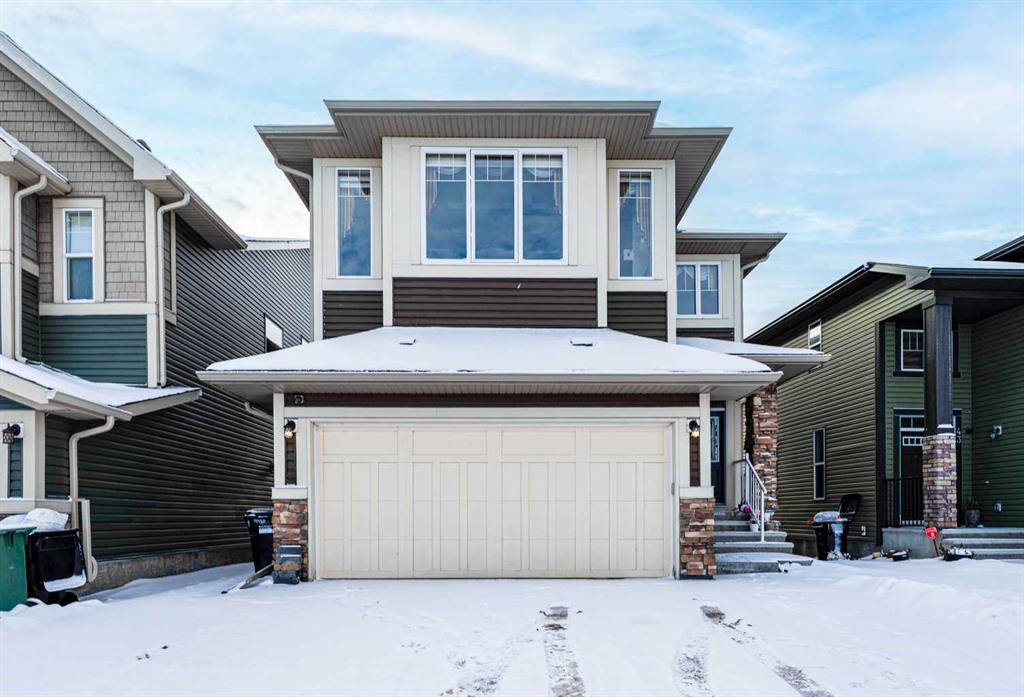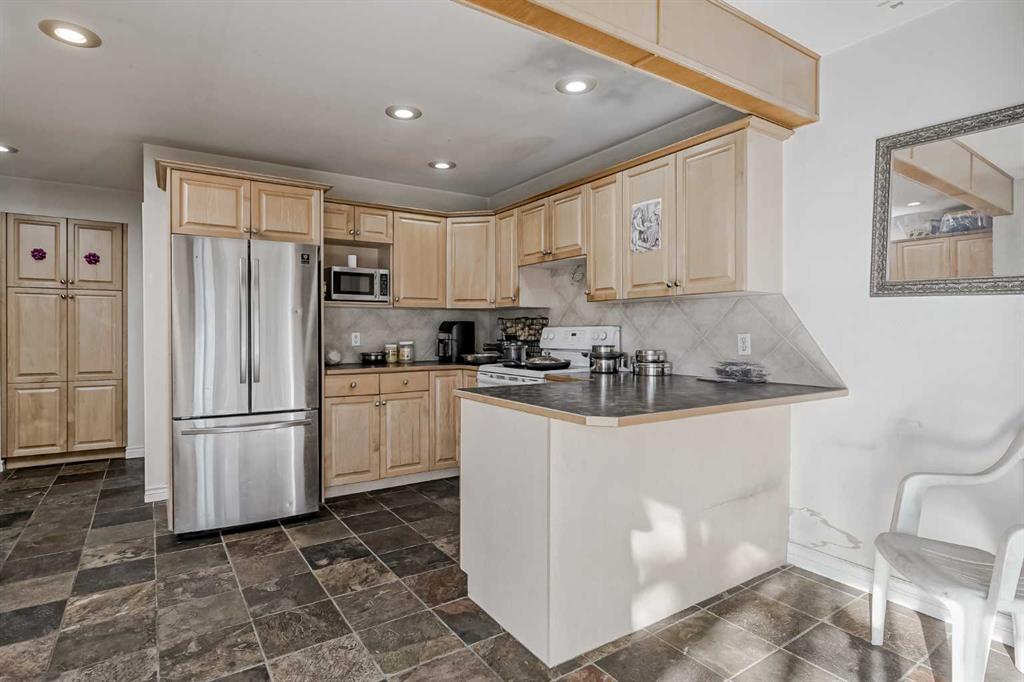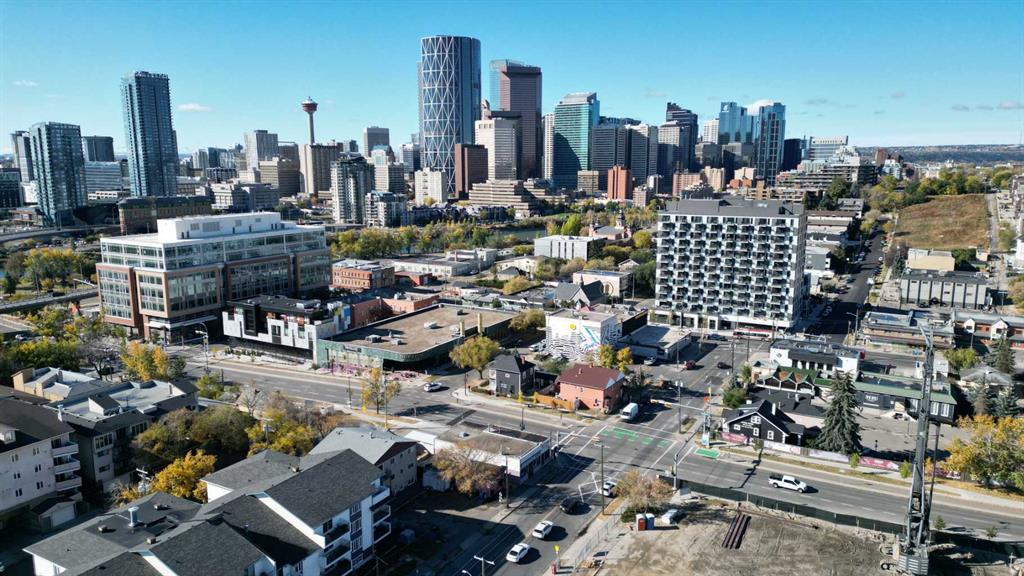47 Saddlelake Way NE, Calgary || $894,900
Stunning 6-Bedroom Saddleridge Home
Welcome to this beautifully kept 6-bedroom, 3.5-bathroom home in the popular community of Saddleridge, NE Calgary. Maintained by its original overseas owner, this property includes a builder-finished walkout basement completed with permits.
Conveniently located, you can walk to nearby schools, shopping plazas, grocery stores, gas stations, Tim Hortons, physio clinics, and several daycares. The home backs directly onto a serene pond and green space, with walking paths behind and Hugh E. Bennett School right in front.
The main floor offers a double attached garage, an elegant double-door entrance, a large mudroom with tile flooring, a closet, laundry space, a 2-piece bath, and a main-floor office/den. The home features central A/C and three fireplaces for added comfort.
The living room and kitchen boast coffered ceilings and upgraded finishes. The modern kitchen includes quartz countertops, upgraded fixtures, high-end appliances, and permitted gas line installations. Enjoy beautiful pond views from the living room and walk out to a spacious balcony with a gas hookup for BBQs.
Upstairs includes a large bonus room with a fireplace, four well-sized bedrooms, and a luxurious primary suite with a walk-in closet and en-suite bath.
The walkout basement is perfect for extended family or entertaining, offering a wet bar, two additional bedrooms, and a full bathroom. It opens right onto the peaceful pond and green space.
Close to the Genesis Centre and library, this home offers luxury and convenience in one package.
Book your private showing with your Realtor today!
Listing Brokerage: Executive Real Estate Services


















