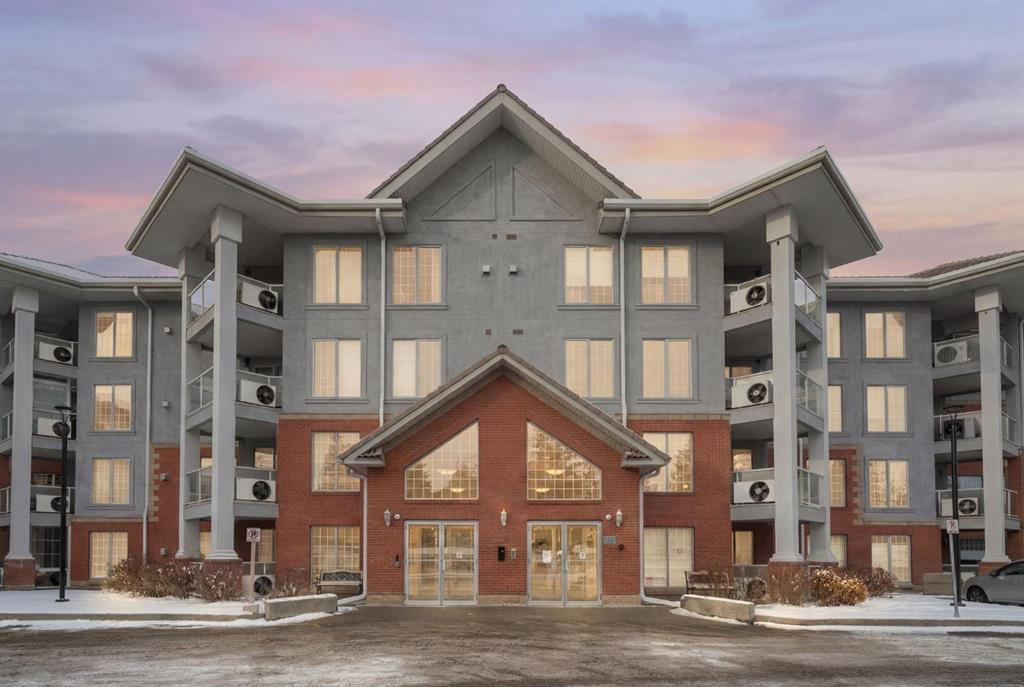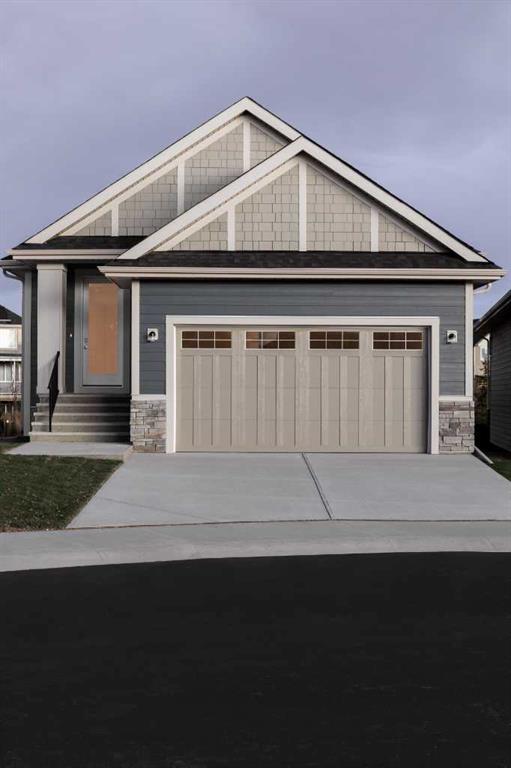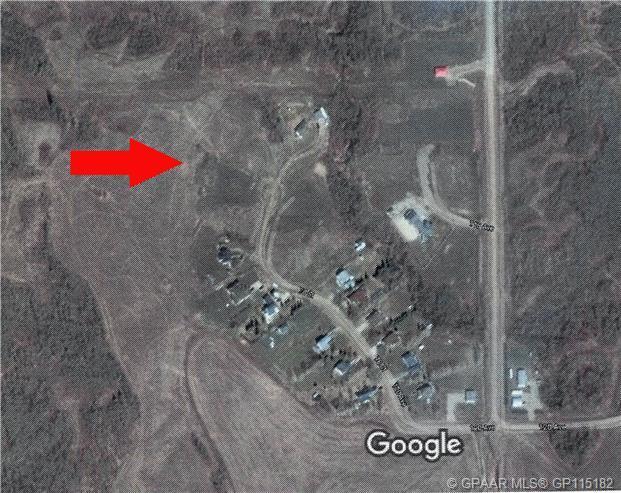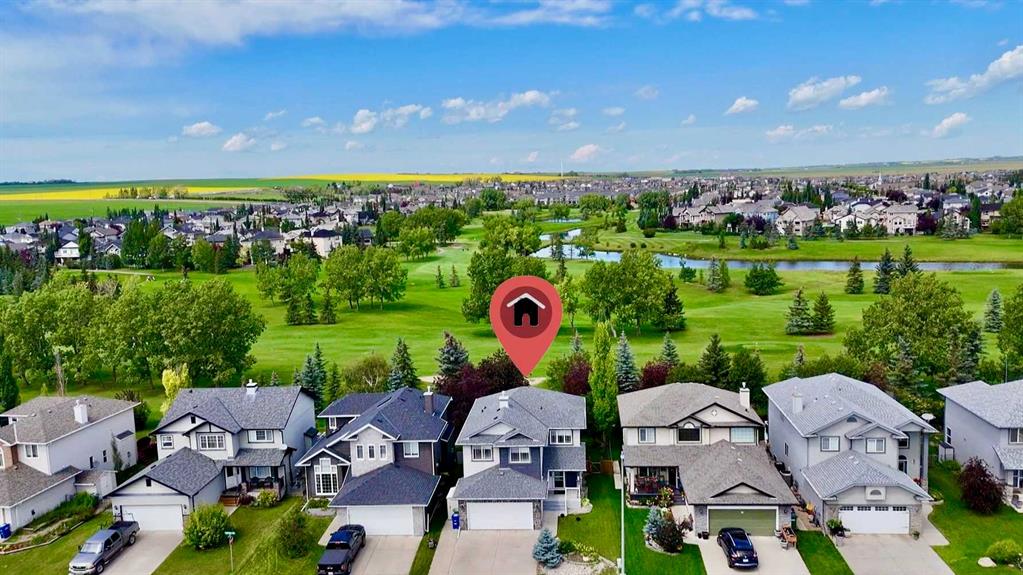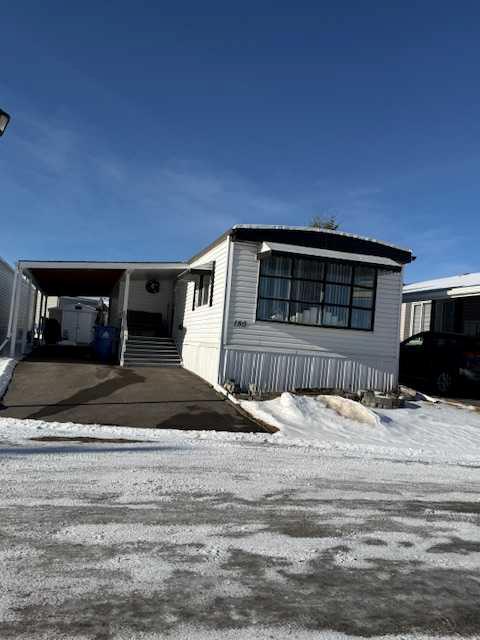112, 8535 Bonaventure Drive SE, Calgary || $425,000
Located in one of the most desirable 55+ complexes the south has to offer, this amenities-loaded building provides a unique lifestyle that you\'ll be sure to enjoy... welcome to Sierra\'s of Heritage. This unit offers 2 bedrooms, 2 bathrooms, 2 parking stalls, an out-of-unit storage locker, a full-sized kitchen, direct access to the west-facing courtyard, and upgrades throughout! This complex conveniently INCLUDES ALL UTILITIES in the condo fee as well as the cost of all your luxurious amenities. At the entrance, you\'re welcomed with updated paint (2024) on the walls, ceiling, baseboards, and trim, vinyl flooring, a front closet, and a spacious open-floor concept. The large kitchen has been upgraded with newer appliances (2024) and newer quartz countertops with a matching quartz backsplash (2024). With plenty of cabinetry and a generous pantry, you\'ll be able to bring all your cooking appliances with you for this transition. Some of the cabinets have also been upgraded with roll-out drawers for easy access and convenience. Walking through your large pantry, you have an additional stand-up freezer and access to your laundry room with a side-by-side washer/dryer. Off the kitchen, you have a dining space that\'s open to your living room, featuring a gas fireplace and access to your ground-floor patio that has direct access to the west-facing courtyard! With this ground-floor unit, you no longer need to trade your backyard for a balcony; this unit provides the luxury of an outdoor living space that you can walk right onto and enjoy.Off the living space, you have the multi-purpose secondary bedroom or den/office, featuring french doors and a closet. Nearby, you also have an updated 4-piece bathroom and linen closet. The primary bedroom features a west-facing window, enough room for a king-sized bed, and a 4-piece ensuite with a proper walk-in closet. Both toilets have been upgraded to chair height. This unit eliminates the need to compromise. Offering a full-size kitchen, pantry, proper laundry room, courtyard access, and 1,160 sq/ft of living space, this is a great place to call home. The building amenities include a pool, hot tub, gym, library, craft room, theatre room, pool tables, poker table, dart board, car wash, bike storage, and an amazing woodshop.
Listing Brokerage: RE/MAX First










