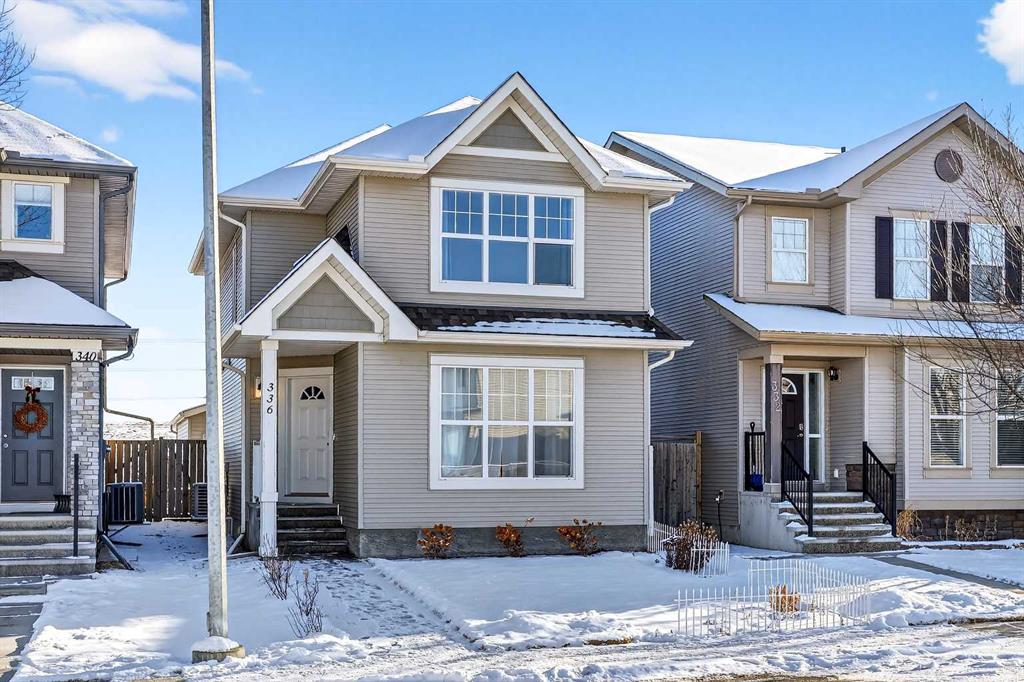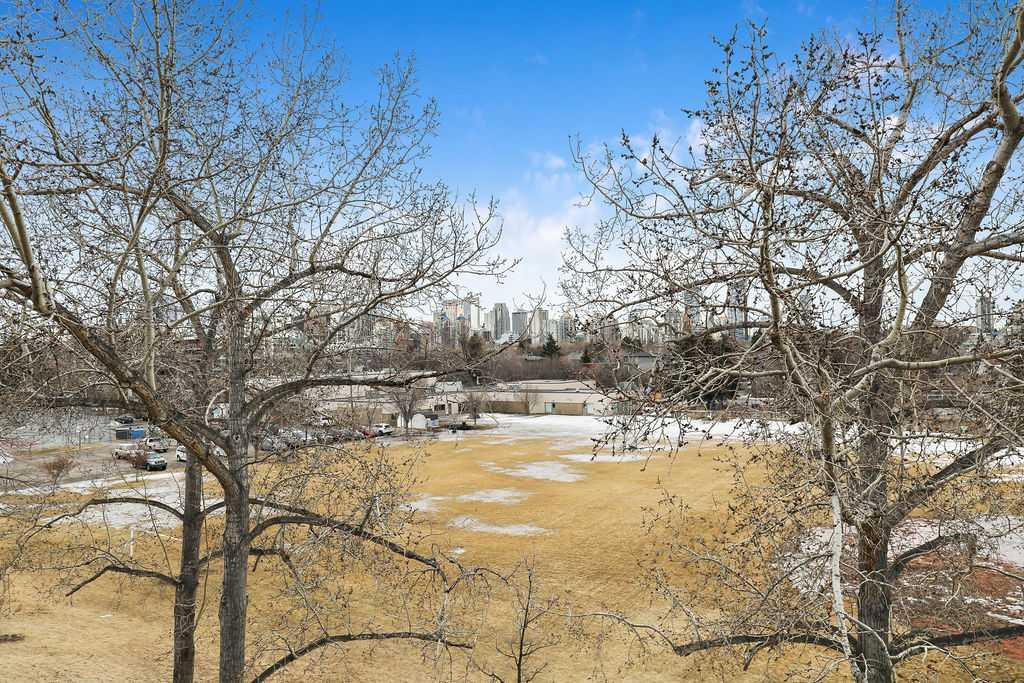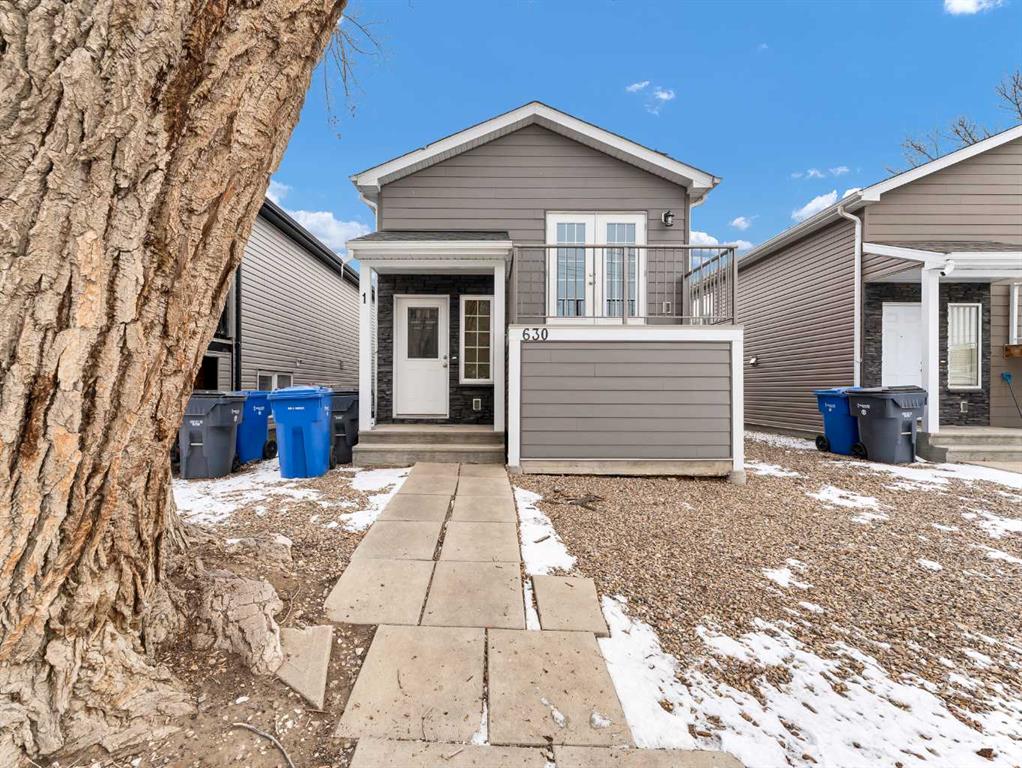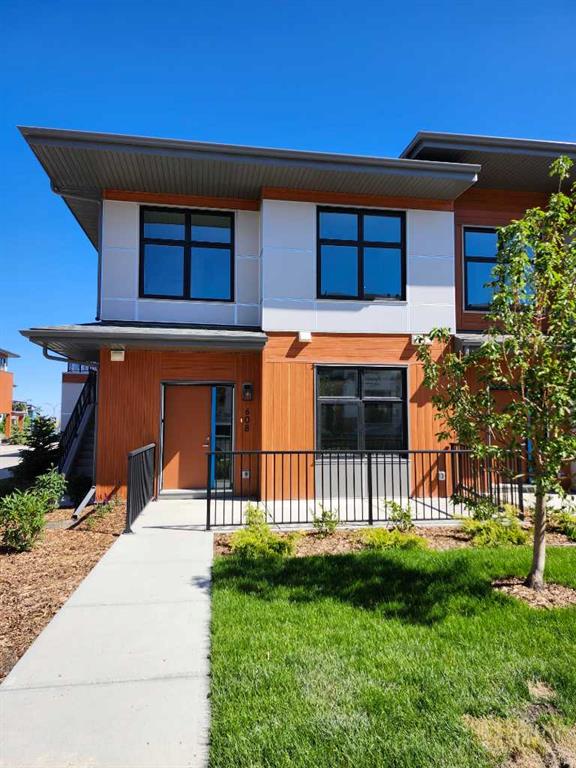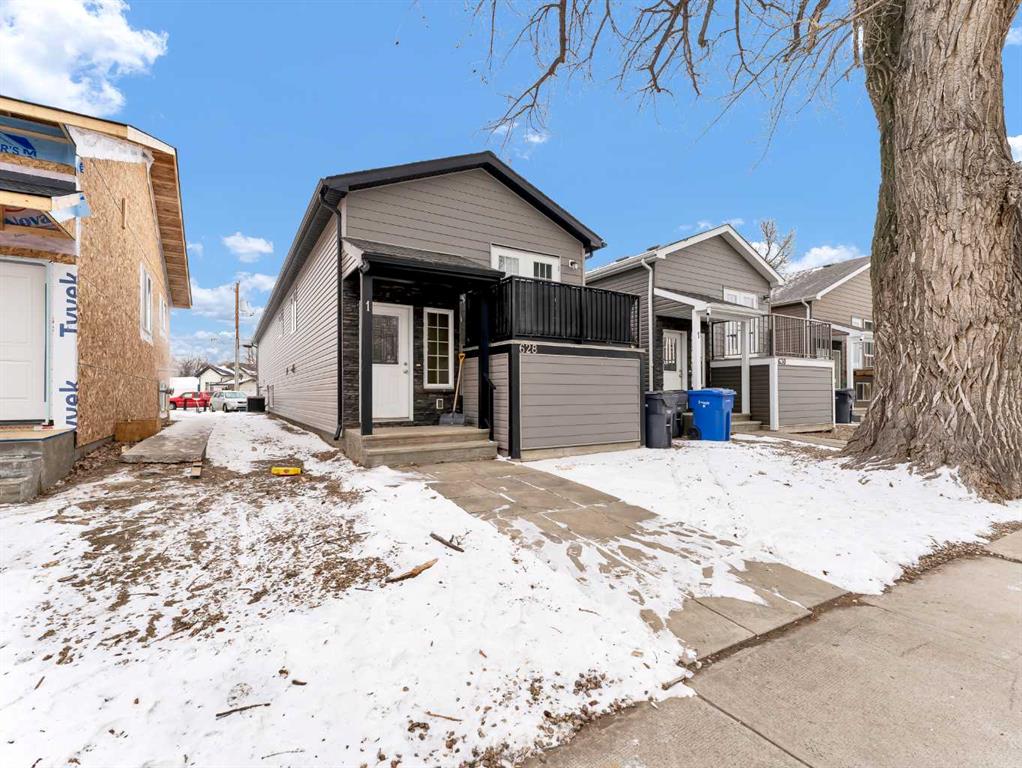336 Cranberry Circle SE, Calgary || $599,900
Jewel of a Deal!!! Big DOUBLE Car Garage! Convenient Location - Steps away from the Century Hall, ponds, Ice rink, parks, pathways, schools, shopping, transit, South Health Hospital, Seton YMCA, and the new exits. A wonderful URBAN STYLE HOME with many upgraded features, 16 (7.28K) Solar Panels, & meticulously crafted by the original owner - Truly a custom dream home - Supersized homesite! Over 1372+ SF of air-conditioned living space offering 3 bedrooms, 2.5 baths & detached 22 x 22 garage with paved rear lane access ... Check out the floor plan! This OPEN design features tile, carpet and hardwood floors throughout and a Spectacular CHEF\'s kitchen overlooking the dining area and great room. Upgraded Fit & Finish features include granite countertops, a newer hot water tank, a newer stacked LG washer/dryer, a whole-home water softener system, an exposed-aggregate front walkway, a 28\' x 28\' concrete patio, and more! The kitchen is masterfully designed for efficiency and entertaining (wood shaker style doors & trims), upgraded appliances, newer microwave OTR, corner pantry, tiled backsplash, dramatic central island with an eating bar for 2 & an undermount black granite sink. Upstairs includes an oversized primary bedroom with a full en suite and a walk-in closet, as well as two spacious secondary bedrooms with open east-facing views of the backyard. Other impressive features include a workshop in the fully insulated and drywalled garage with additional storage, an unfinished basement, a fully fenced backyard with a sunny, private setting, and a covered front entry. Quick mid-April possession date! Call your friendly REALTOR(R) to book a viewing!
Listing Brokerage: Jayman Realty Inc.










