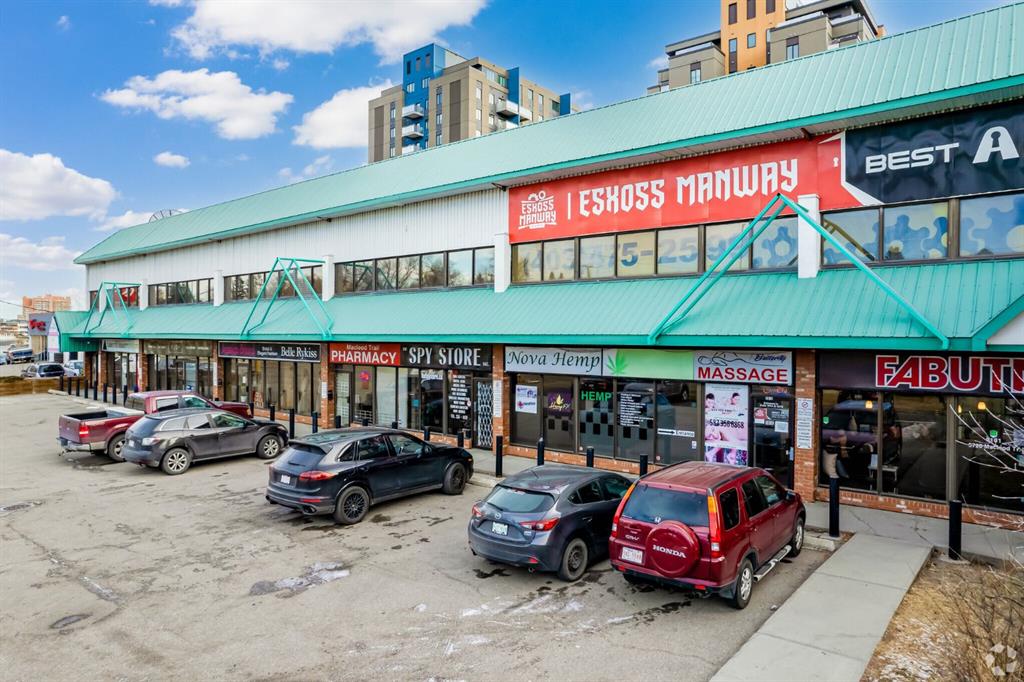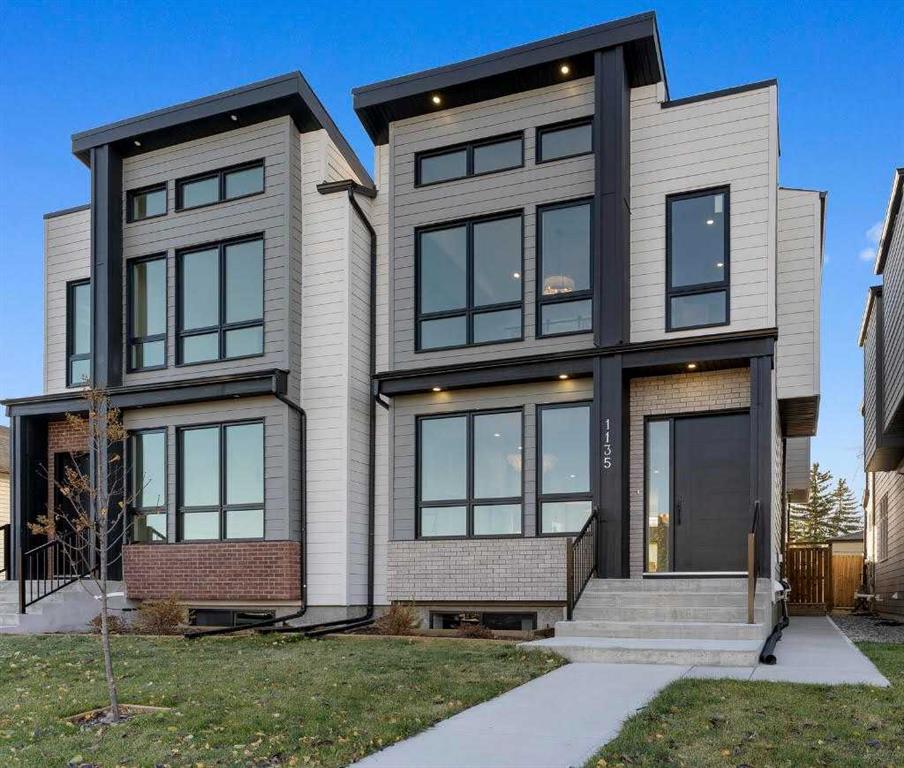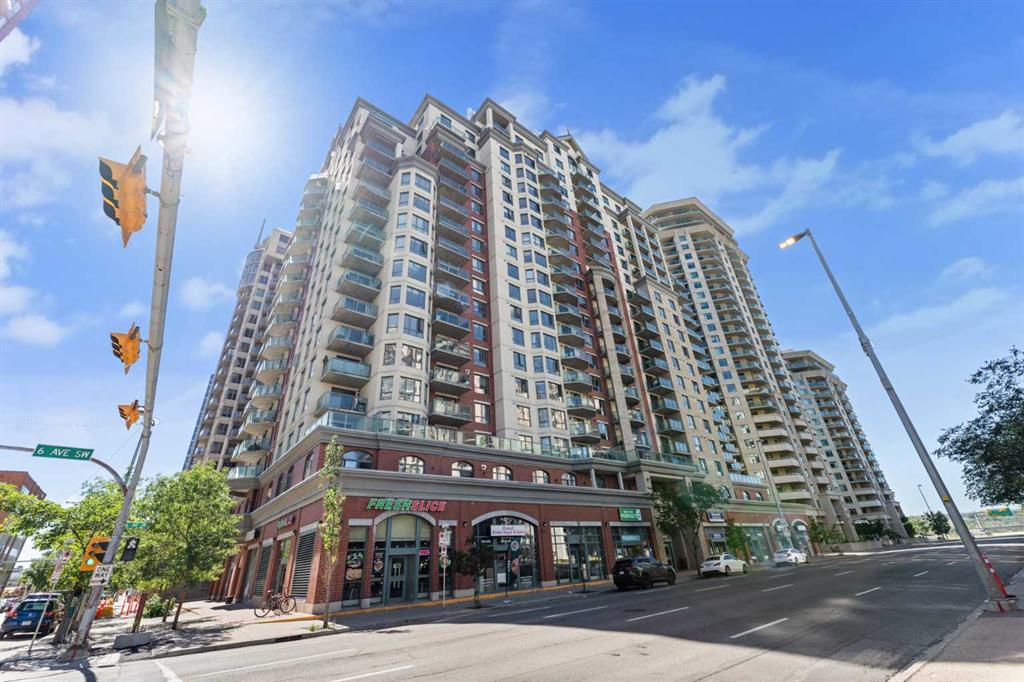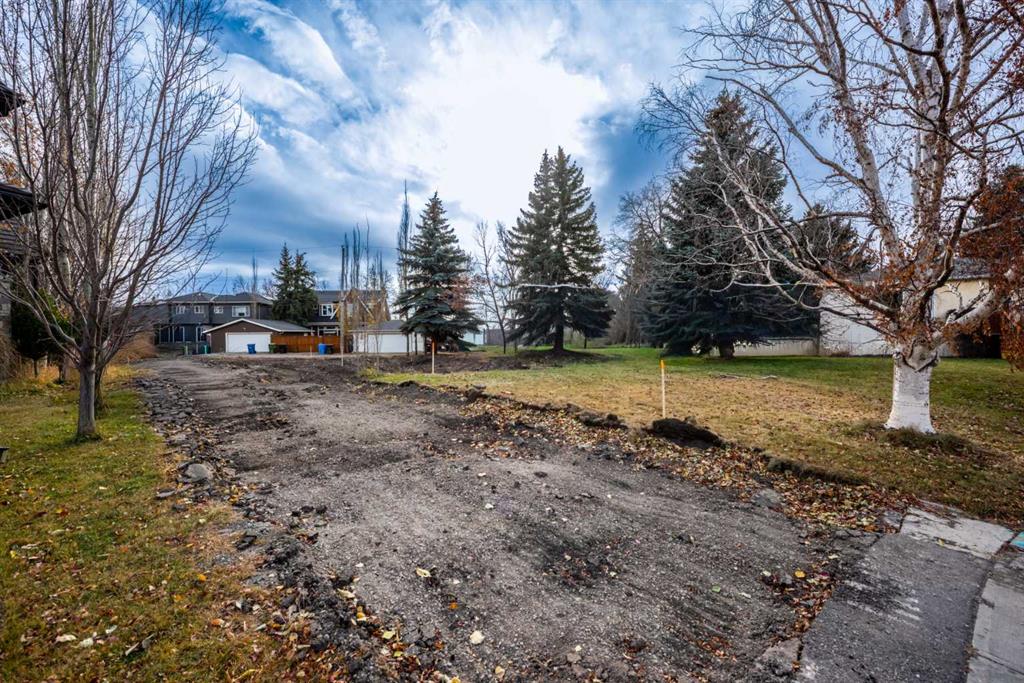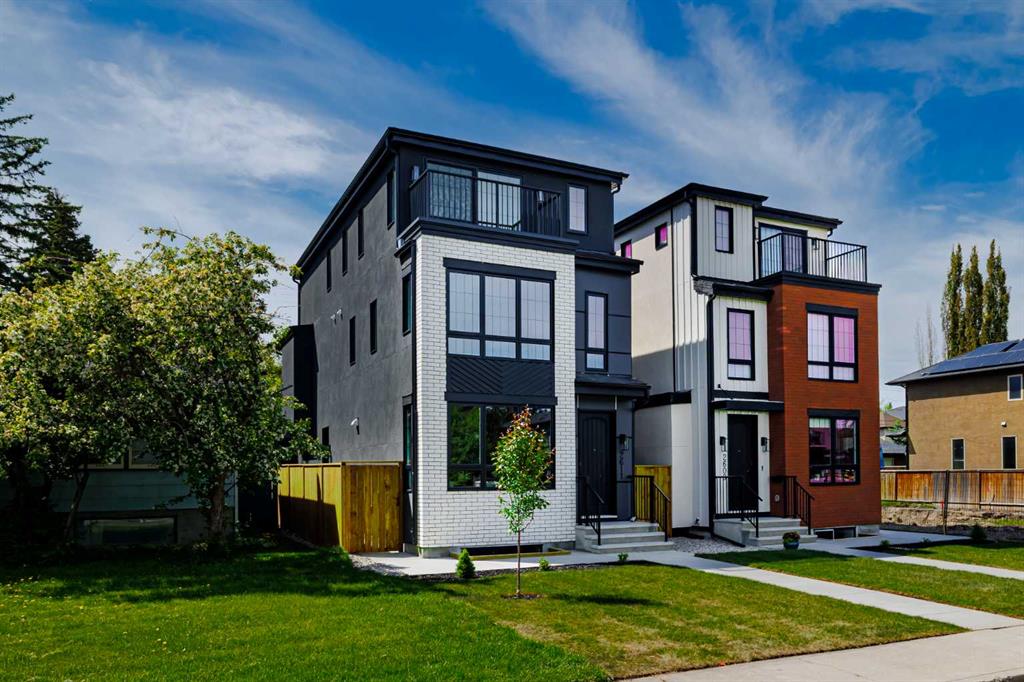1135 41 Street SW, Calgary || $999,000
READY FOR IMMEDIATE OCCUPANCY! Welcome to the epitome of urban elegance, a stunning semi detached inner~city infill perfectly situated in one of Calgary’s most desirable communities, just minutes from downtown. This exceptional home includes a LEGAL BASEMENT SUITE (pending final City of Calgary approval), offering a fantastic opportunity for additional income or a comfortable private space for guests. Nestled in a quiet, tree lined neighbourhood yet only moments from the vibrant energy of downtown, this residence truly offers the best of both worlds, tranquility and convenience. Step inside and discover a meticulously designed, modern luxury home that blends style and functionality. The open concept main floor is ideal for entertaining, featuring a chef inspired kitchen with a massive quartz island, premium finishes, and ample workspace to spark your culinary creativity. The inviting living area showcases a stunning fireplace surrounded by custom built-ins, while the rear mudroom and convenient two piece powder room add everyday practicality. Step outside to your west facing backyard sanctuary, perfect for relaxing or entertaining long into Calgary’s summer evenings. Upstairs, the spacious bedrooms are designed for peace and comfort, each with large windows that fill the rooms with natural light. The primary suite impresses with a vaulted ceiling, a generous walk~in closet (offering more space to store your treasures than you’ll find in most infill homes) and an elegant and well appointed ensuite. An upper laundry room with sink also presents on this floor of the home. The lower level is masterfully finished and includes a full kitchen, a MASSIVE living area, a bedroom, and a bathroom, all enhanced by in~floor heating for ultimate comfort. Enjoy being just minutes from trendy boutiques, cafes, parks, and entertainment venues. Embrace the vibrant Rosscarrock lifestyle with this exceptional infill home ~ where luxury, location, and lifestyle meet!
Listing Brokerage: The Real Estate District










