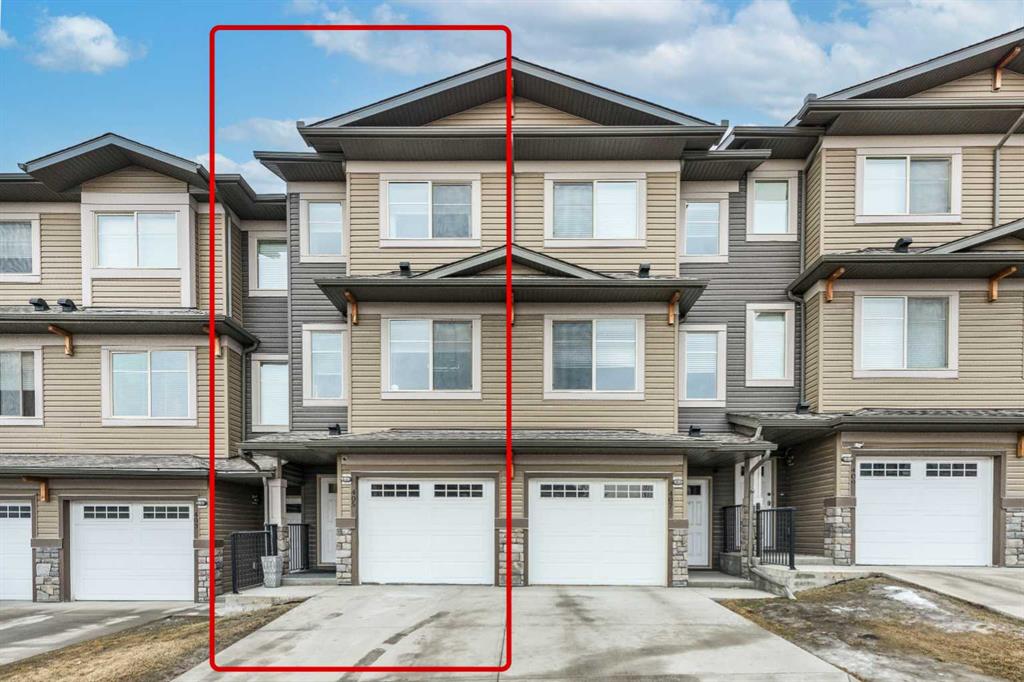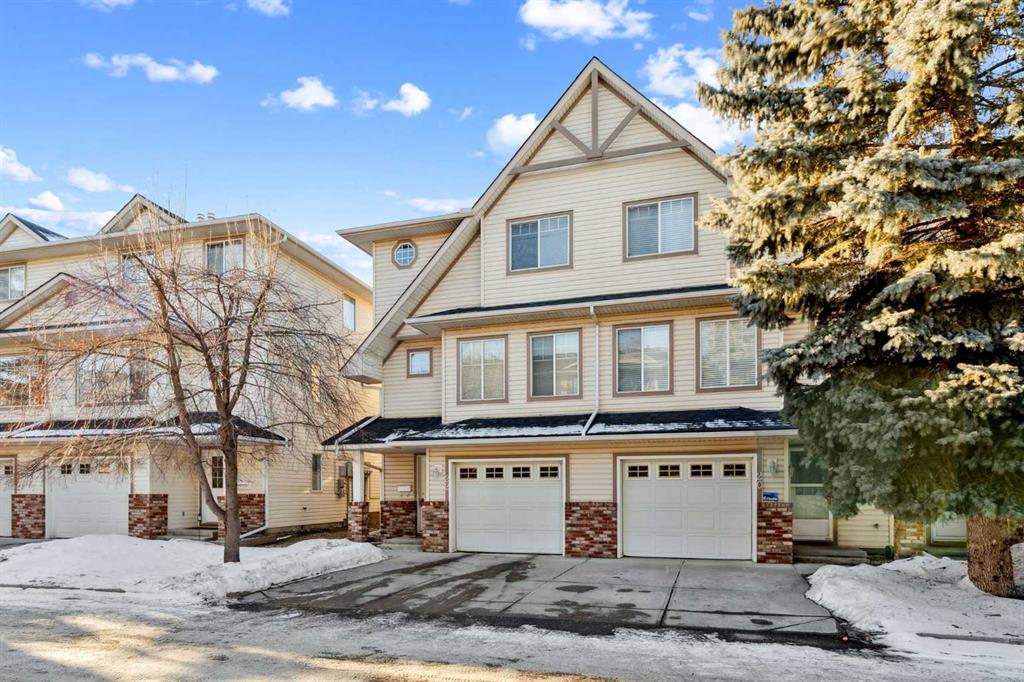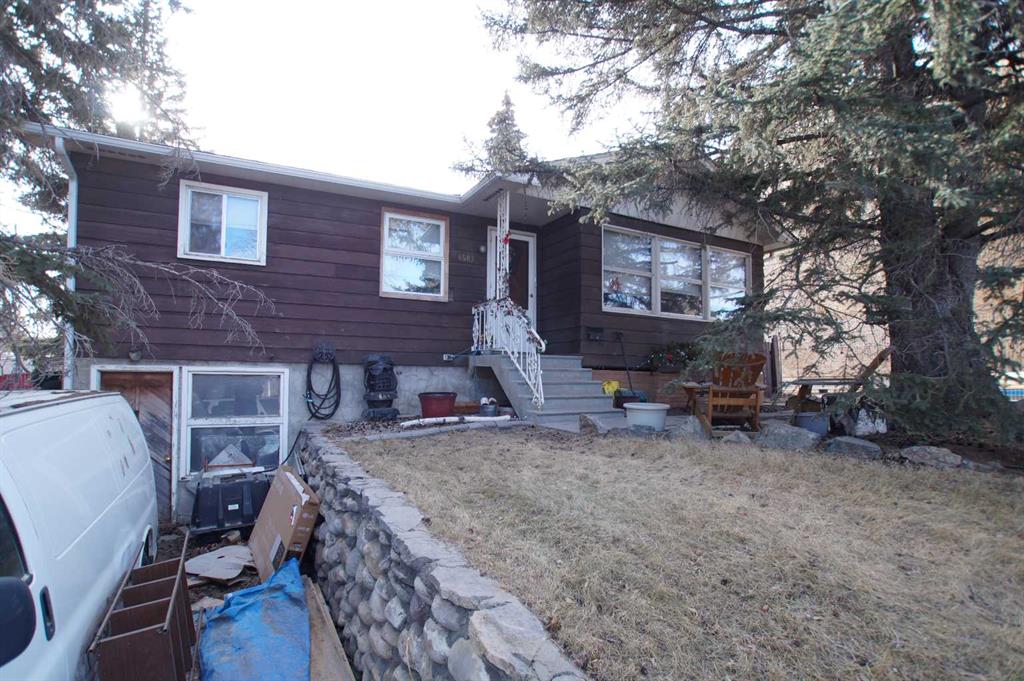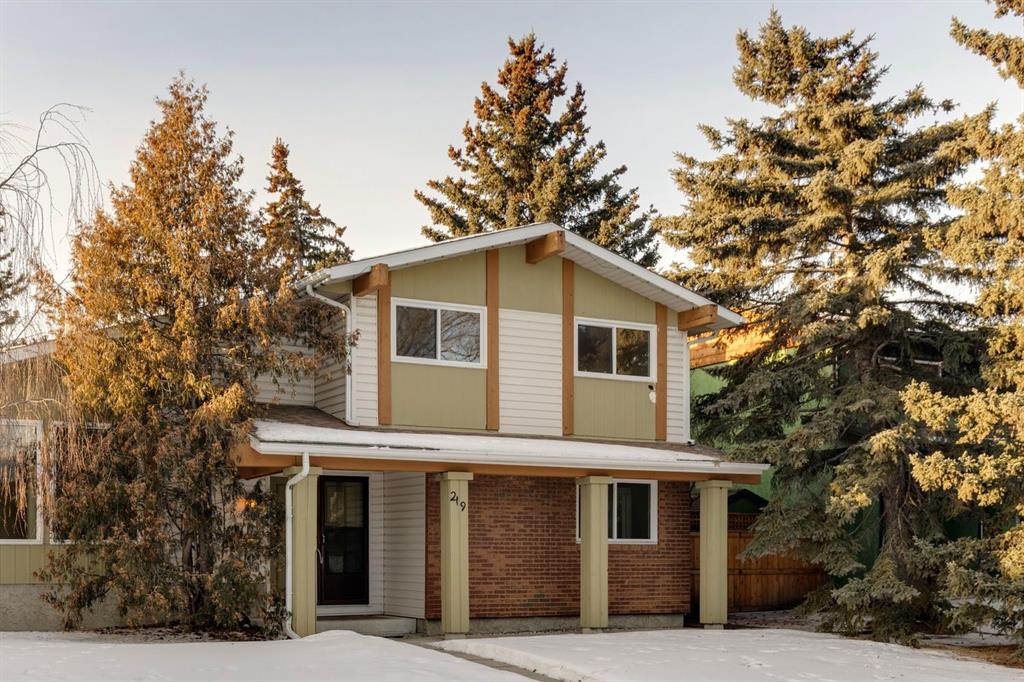405 Sage Hill Grove NW, Calgary || $485,000
Welcome to this beautifully maintained row townhouse in the highly desirable community of Sage Hill. Perfectly positioned backing onto a tranquil ravine and lush green space, this home offers a peaceful setting rarely found at this price point. The main level features a single attached garage for secure, convenient parking. Inside, a spacious mudroom provides plenty of room to organize everyday essentials. This level also includes a versatile bedroom or office complete with its own full bathroom, an ideal setup for guests, extended family, or working from home. Upstairs, the bright and open main living area is designed for both style and comfort. The upgraded kitchen showcases stainless steel appliances, including a gas range, and offers ample counter space for cooking and entertaining. The adjoining dining area opens directly onto the patio and green space, creating a seamless indoor-outdoor living experience. The living room is warm and inviting, highlighted by a beautifully crafted accent wall and large windows that fill the space with natural light, perfect for relaxing evenings or hosting friends. On the upper floor, you’ll find two generously sized bedrooms, each with its own ensuite bathroom for added privacy and convenience. The primary suite also includes a walk-in closet, providing excellent storage. This home has been exceptionally cared for and is attractively priced, offering outstanding value in a sought-after location. With close proximity to schools, parks, shopping, and public transit, it combines everyday convenience with the serenity of nature right outside your door. Don’t miss the opportunity to make this lovely townhouse your new home. Contact your realtor today to schedule a private showing.
Listing Brokerage: URBAN-REALTY.ca



















