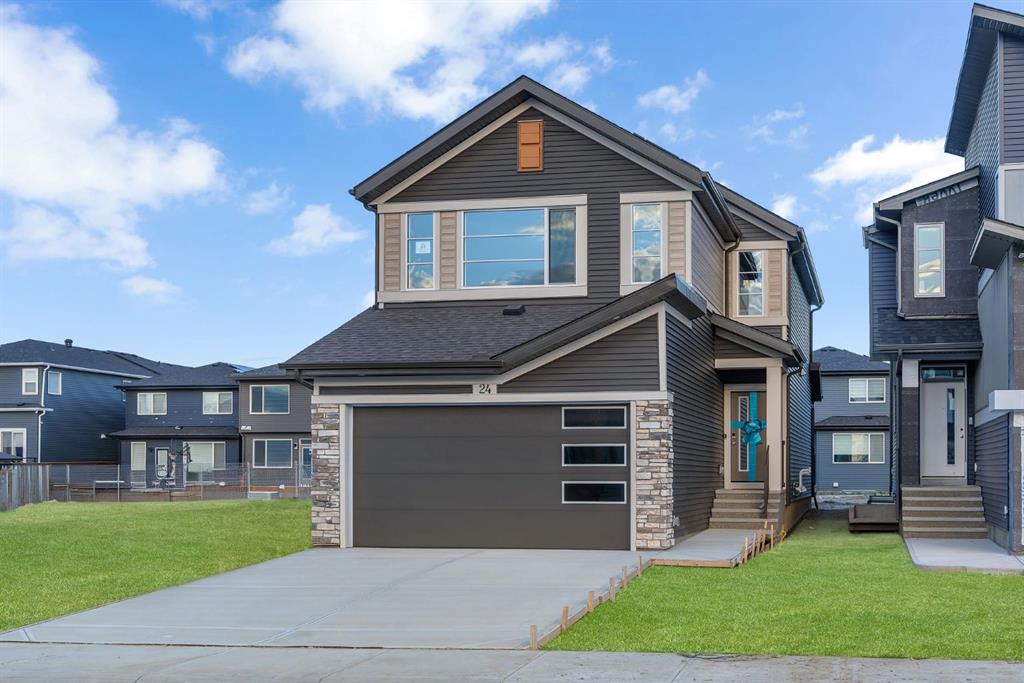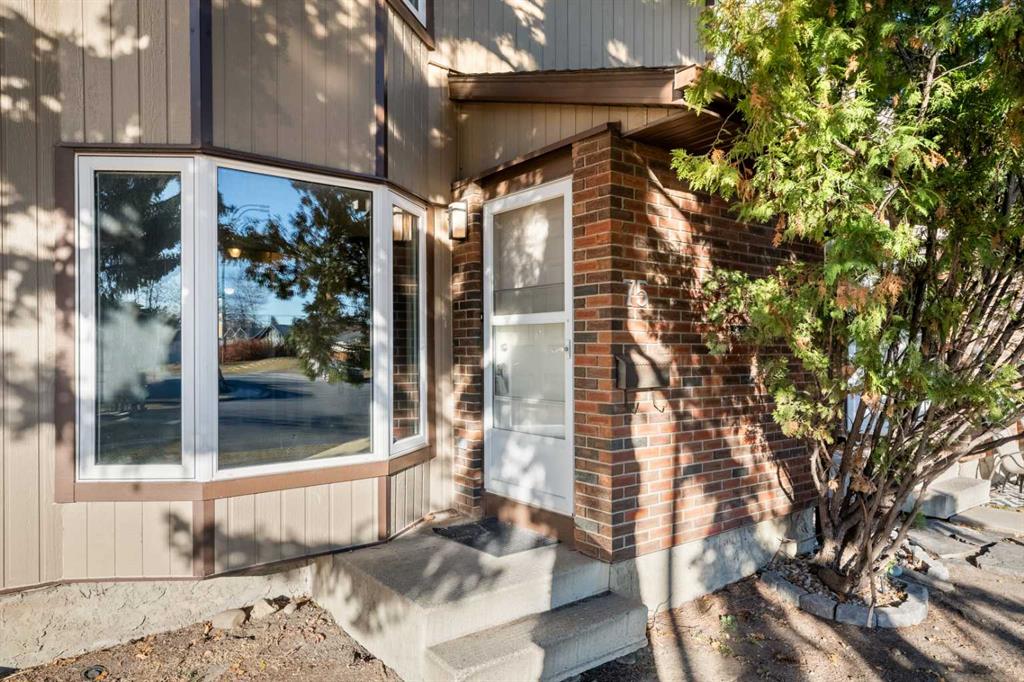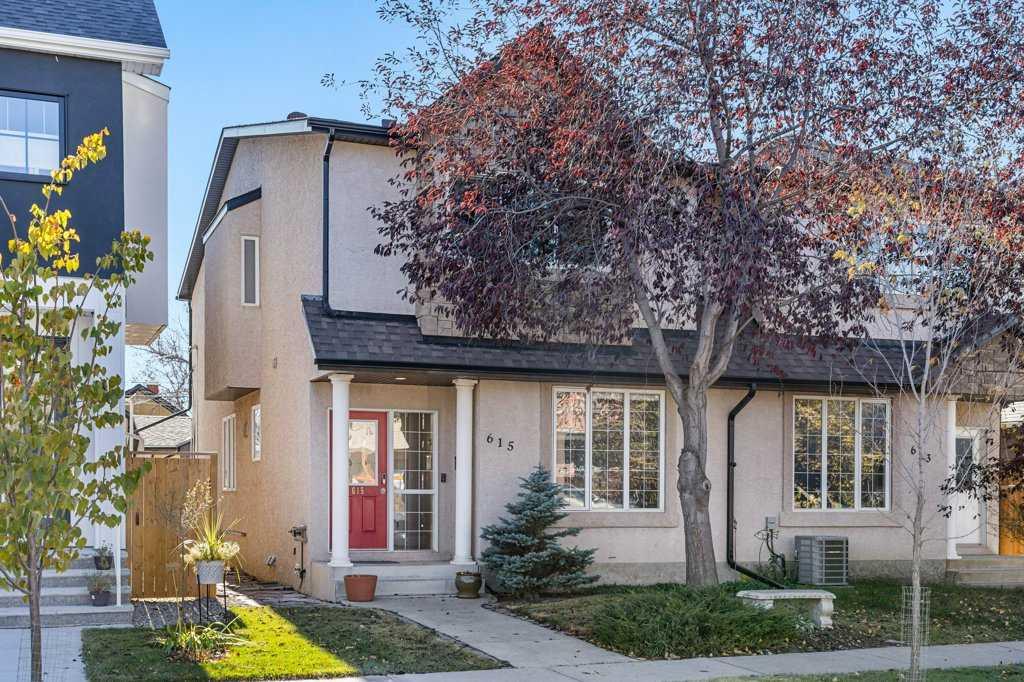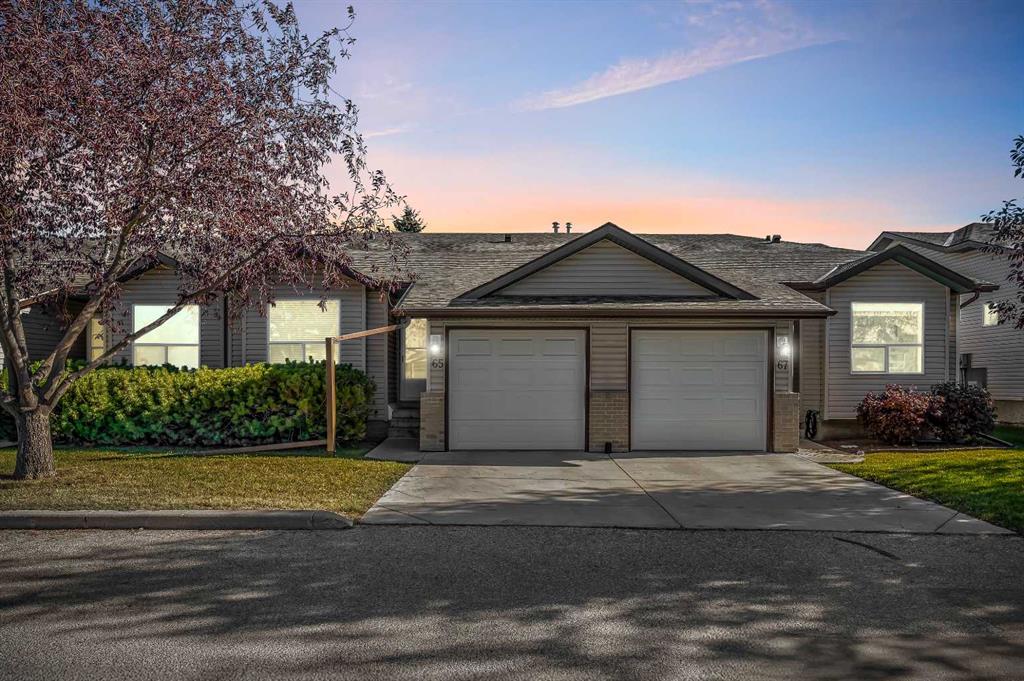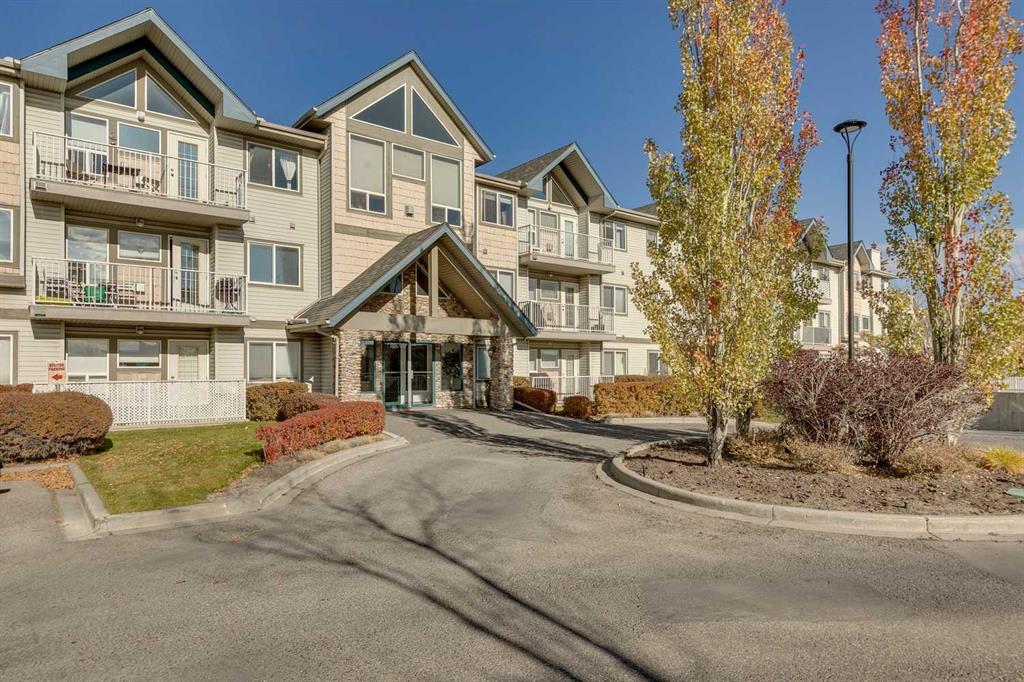615 10 Avenue NE, Calgary || $775,000
***Open House Saturday, Oct 25; 11:00 - 1:00*** If you\'re looking for a project or a place to pour time and money into renovations—keep looking. This meticulously maintained and fully updated duplex in Renfrew has been thoughtfully modernized from top to bottom, leaving nothing for you to do but move in and enjoy. Personal touches aside, your time here will be spent getting to know your neighbours and exploring the countless amenities just minutes from your front door. The bright, open main floor features stylish updates to the living room and kitchen, completed professionally in 2019, with quartz countertops, stainless steel appliances, and a large, functional pantry. A dedicated den provides space for two workstations or a quiet retreat for reading or study. Upstairs, the expanded primary suite is the showpiece! Completed with a spacious walk-in closet, a beautifully renovated ensuite with an oversized soaker tub, modern vanity, and separate shower, your at-home spa awaits! Two additional bedrooms, a full bath, and adjacent laundry ensure effortless and functional family living. Downstairs, a fourth bedroom with a complementary full bath offers flexibility for guests or growing families, and a versatile flex area is ideal for a home gym or second office. Outside, the three-season sunroom extends your living space and makes it easy to enjoy the private, south-facing yard year-round. The double detached garage and oversized utility room provide abundant storage, keeping everything neatly in its place. Set in one of Calgary’s most walkable inner-city communities, you’ll love the local energy; Uncommon Drip, Stoop, Rosies, Lil’ Empire, Pizza Culture, Luke’s Drugmart, TELUS Spark, the Renfrew Aquatic Centre, and the Calgary Zoo are all just steps away. Don’t miss your chance to set down roots in this updated gem and enjoy the best of Calgary\'s inner-city. Call today to book your private showing!
Listing Brokerage: Real Broker










