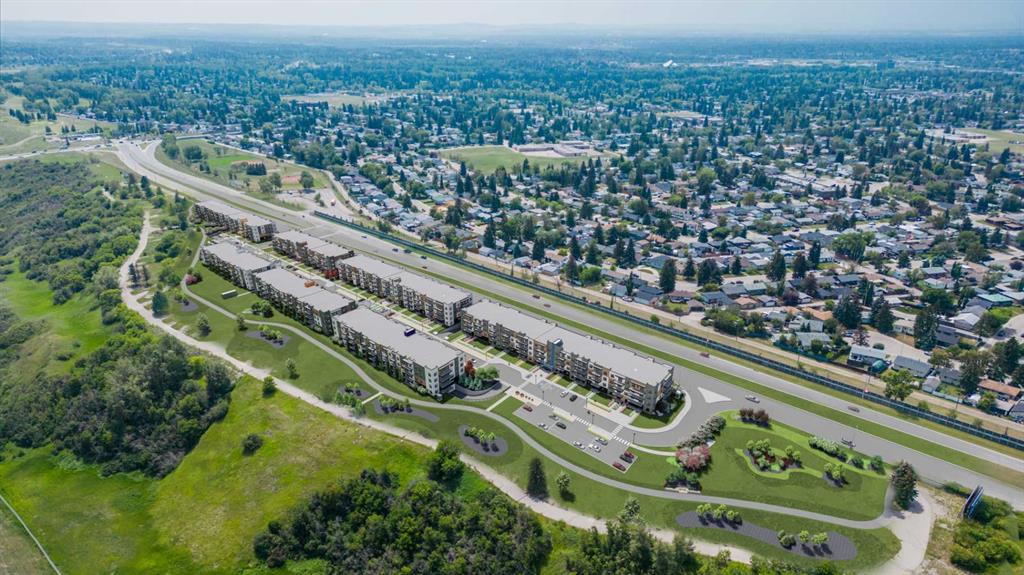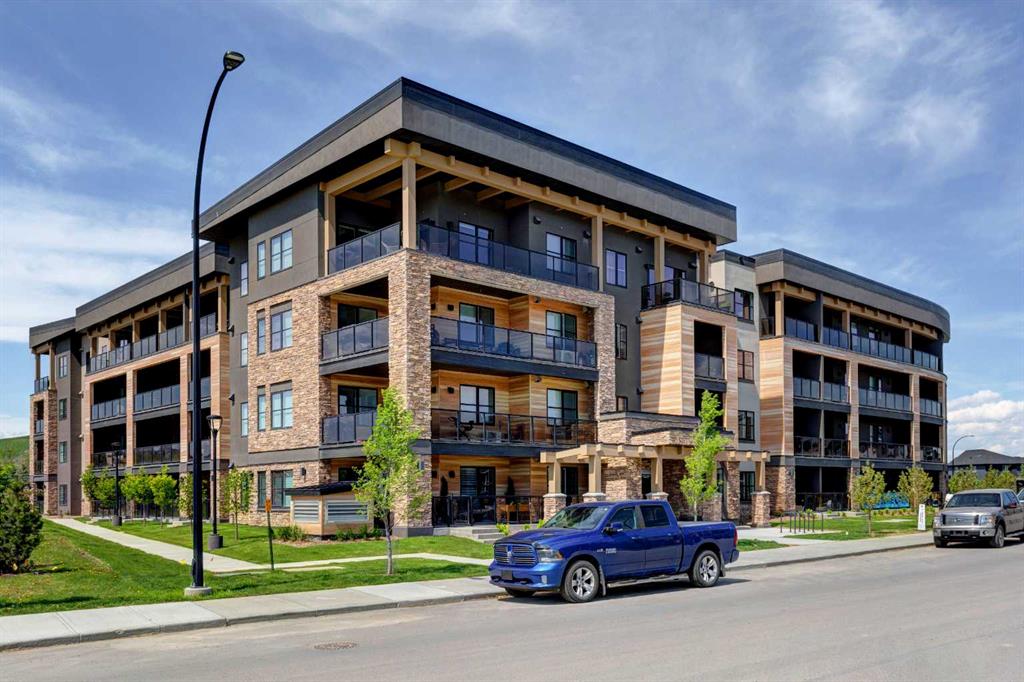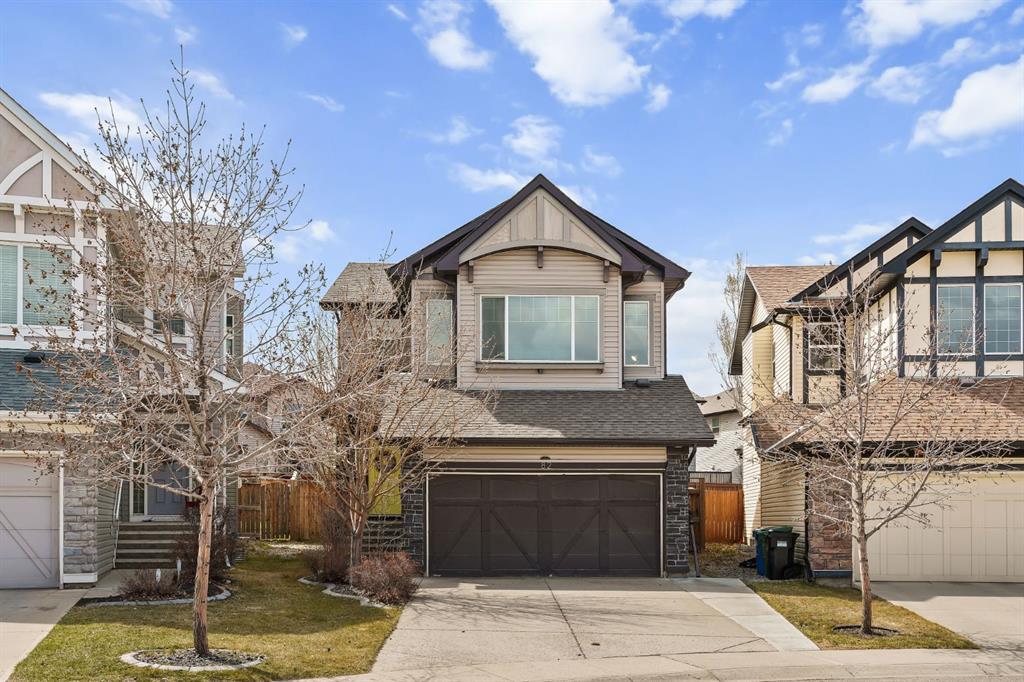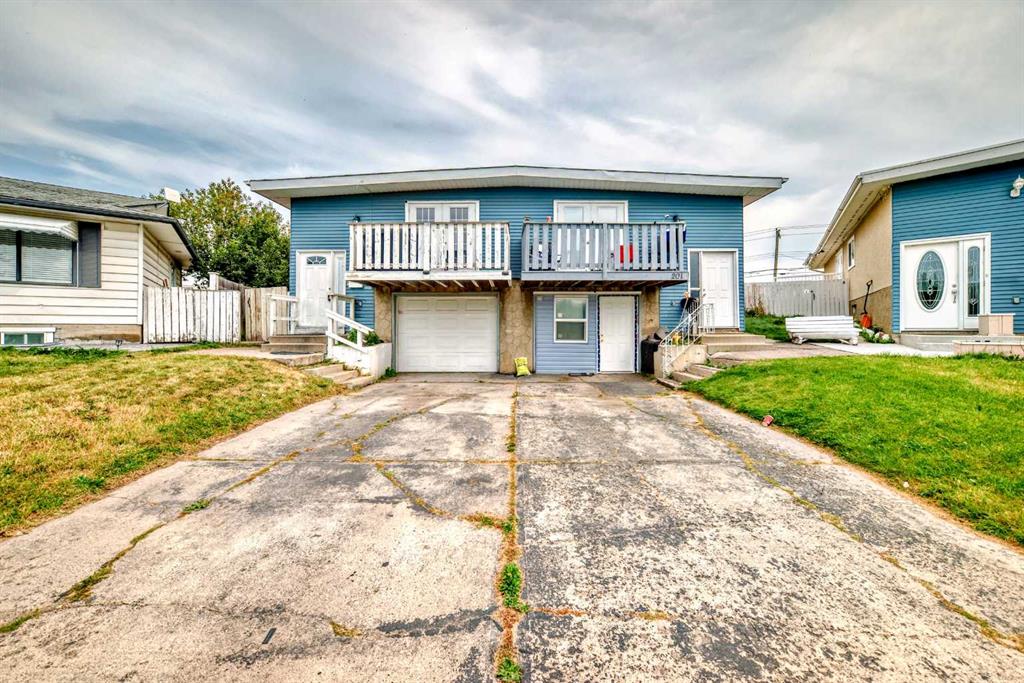5207, 9400 Blackfoot Trail SE, Calgary || $496,000
INTRODUCING MINTOFT PLACE ON BLACKFOOT TRAIL, IN BEAUTIFUL CENTRAL SE CALGARY. BUILT BY CEDARGLEN LIVING, WINNER OF THE CustomerInsight BUILDER OF CHOICE AWARD, 5 YEARS RUNNING! BRAND NEW \"S1\" unit with high-spec features. You will feel right at home in this well designed 1,174.36 RMS sq.ft (1,259 sq.ft. Builder size), rare 3 bed, 2 bath home with open plan, 9\' ceilings, LVP flooring throughout common areas, carpets in the bedrooms and closets (option to upgrade to LVP), Low E triple glazed windows, BBQ gas line on the balcony, Fresh Air System (ERV), and so much more. The kitchen is spectacular with full height cabinets, quartz counters, undermount sink, rough-in water line to the fridge and S/S appliances. The island is extensive with built in flush breakfast bar, which transitions into the spacious living area, perfect for entertaining. The spacious primary bedroom has a large bright window (triple pane windows), huge walk-in closet and stunning 4 pc ensuite with dual sinks. The second and third bedrooms are located on the opposite side of the unit for privacy and nearby is a 4pc bath with quartz counters, and undermount sink. The spacious laundry/storage room is a must see (washer & dryer included). Highlights include: Hardie board siding, designer lighting package, sound reducing membrane to reduce sound transmission between floors, clear glass railing to balconies and 1 titled underground parking stall included (storage lockers available for purchase). A once in a lifetime community off Blackfoot Trail and Southland Drive in Calgary. Nature lovers will appreciate that Sue Higgins park and Carburn Park are a short stroll away. Deerfoot meadows shopping centre, anchored by Costco, Ikea and Walmart, along with many other amazing shops and restaurants are located in very close proximity. PET FRIENDLY COMPLEX, PRE-CONSTRUCTION OPPORTUNITY, PURCHASER CAN STILL MAKE SELECTIONS, and PHOTOS ARE OF A DIFFERENT SHOW SUITE FOR REFERENCE ONLY, FINISHING\'S/PLAN WILL DIFFER. ESTIMATED COMPLETION RANGE IS APRIL 2027-DECEMBER 2028. VISIT THE SHOW SUITE OR CALL TODAY FOR MORE INFO.
Listing Brokerage: Real Broker




















