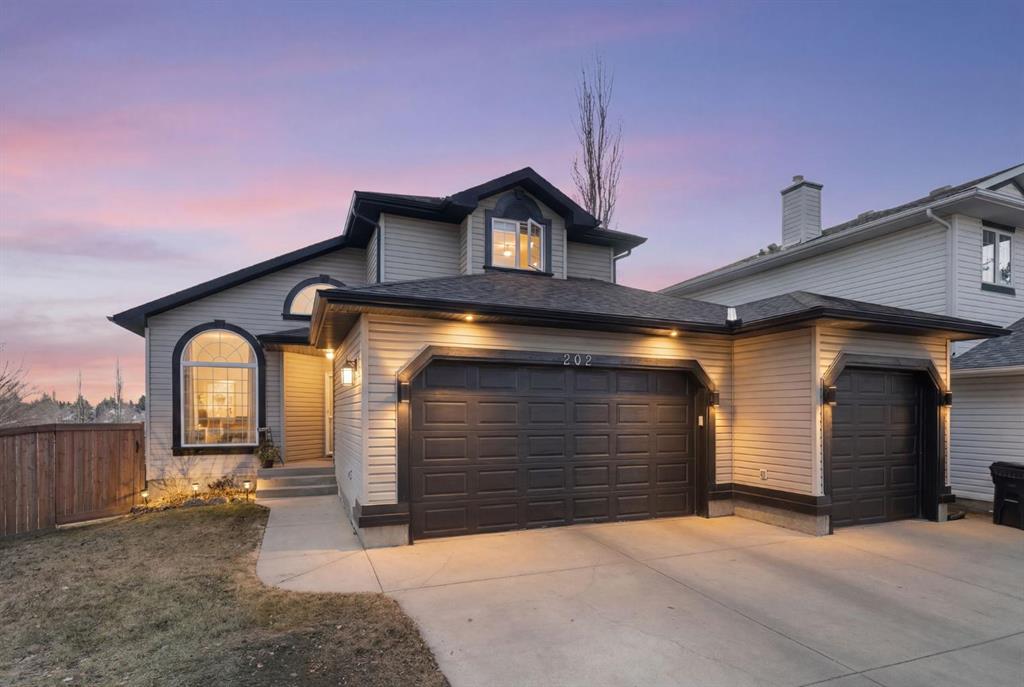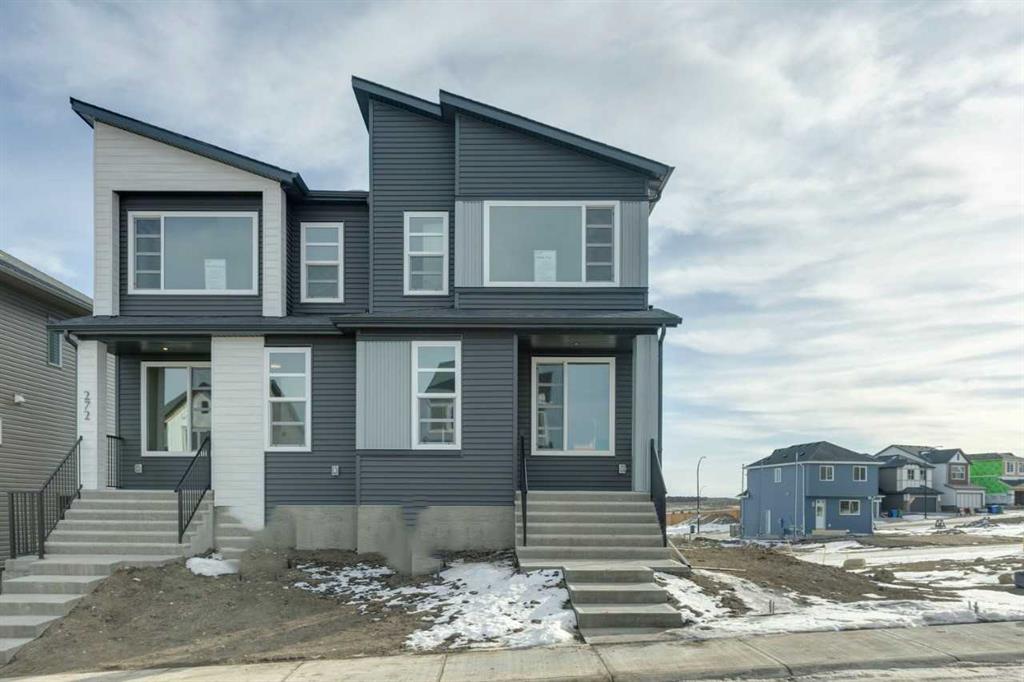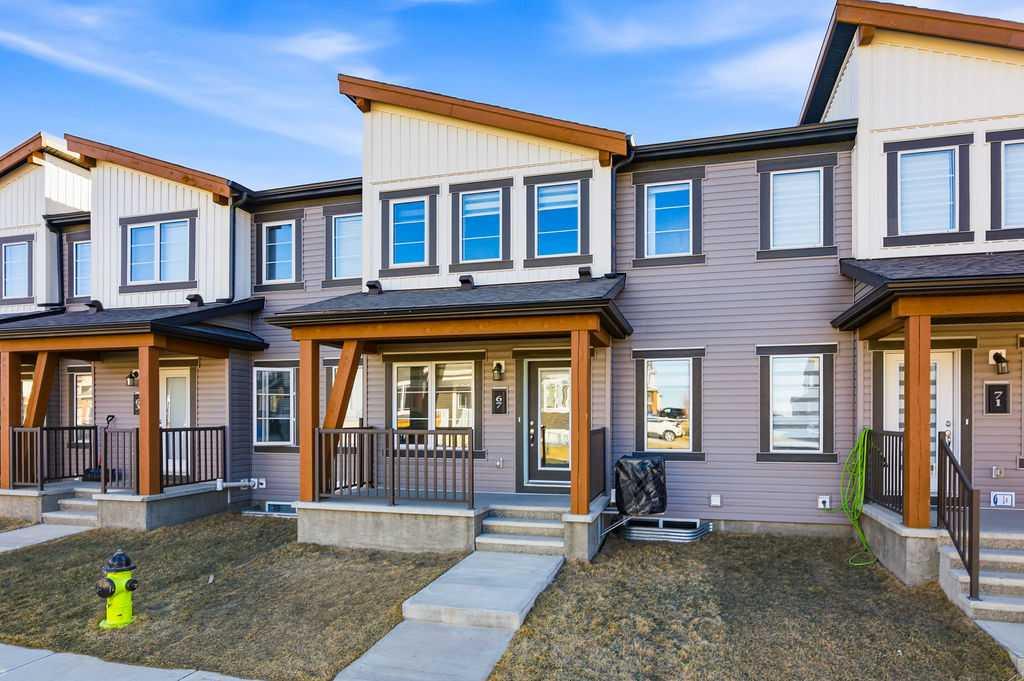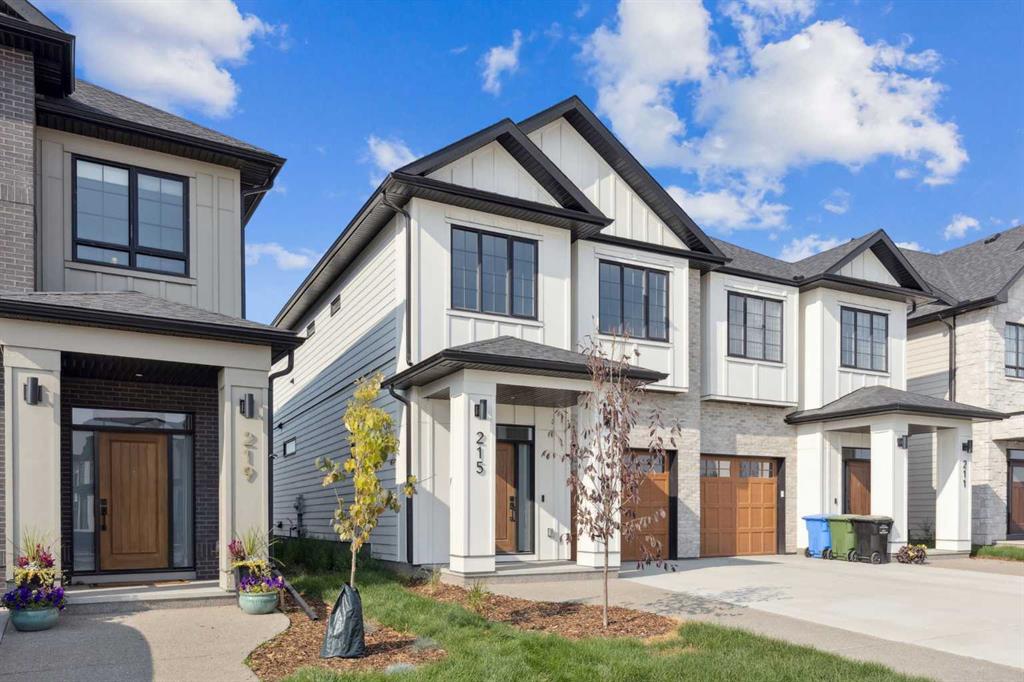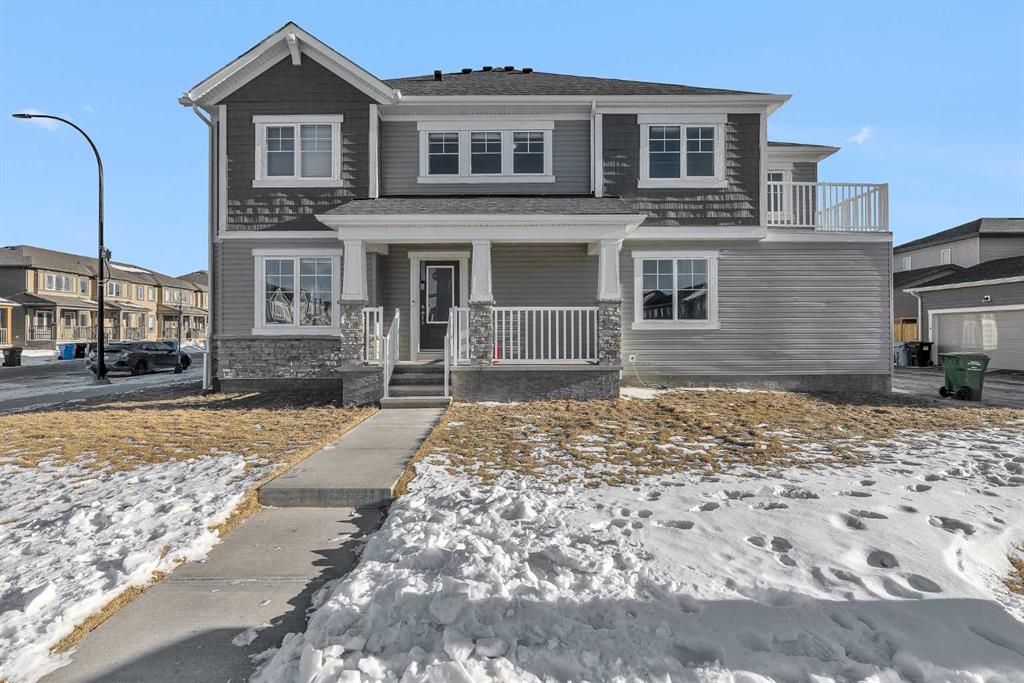202 Schooner Close NW, Calgary || $839,900
Welcome home to this beautifully custom-built Mapleland Homes property, perfectly situated on an expansive 925 sq ft pie-shaped lot. This move-in-ready home is flooded with natural light, featuring large windows throughout, soaring vaulted ceilings open to the second level, and skylights that enhance the bright, airy feel.
The main floor is thoughtfully designed for both everyday living and entertaining. The well-appointed kitchen offers ample cabinetry and counter space, stainless steel appliances, a pantry, and a central island with seating. It opens seamlessly to the nook and family room, where a shared gas fireplace creates a warm, inviting atmosphere. Step outside to your south-facing Duradek balcony and enjoy stunning mountain views. A den/home office, 2-piece bathroom, and mudroom with laundry complete this level.
Upstairs, elegant wrought-iron railings lead to three spacious bedrooms and the main bathroom. Your private primary retreat has a sitting area that offers spectacular mountain views, walk-in closet, and 4-piece ensuite featuring a hydrotherapy tub and separate shower.
The walk-out basement offers 9’ ceilings and incredible flexibility, a 4-piece bathroom, large rec room, wet bar/kitchen, den, two additional bedrooms (one with a walk-in closet). The space is nearly complete—just trim and baseboards remain. From the rec room, step out to the covered patio and fully fenced, south-facing backyard.
Parking is abundant with an oversized four-car garage (single garage is tandem) and a driveway that accommodates up to five additional vehicles—ideal for family and entertaining. This well-maintained home includes air conditioning, a new furnace, hot water on demand (all replaced in 2019), and new shingles (2025).
Located close to parks, schools, transit, shopping, and with excellent access to major roadways, this is an outstanding family home in a highly convenient location. Don’t miss this exceptional opportunity.
Listing Brokerage: RE/MAX Complete Realty










