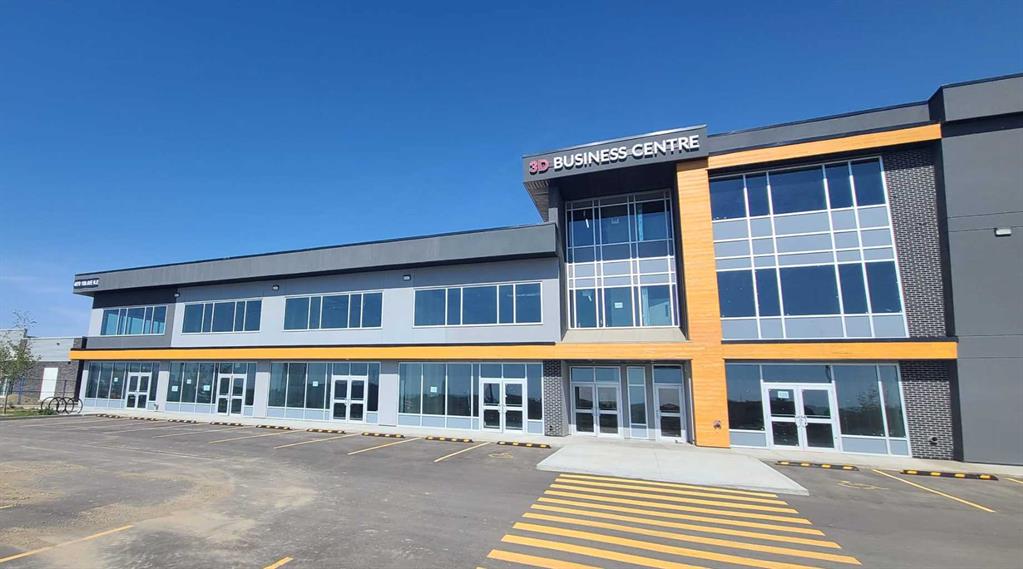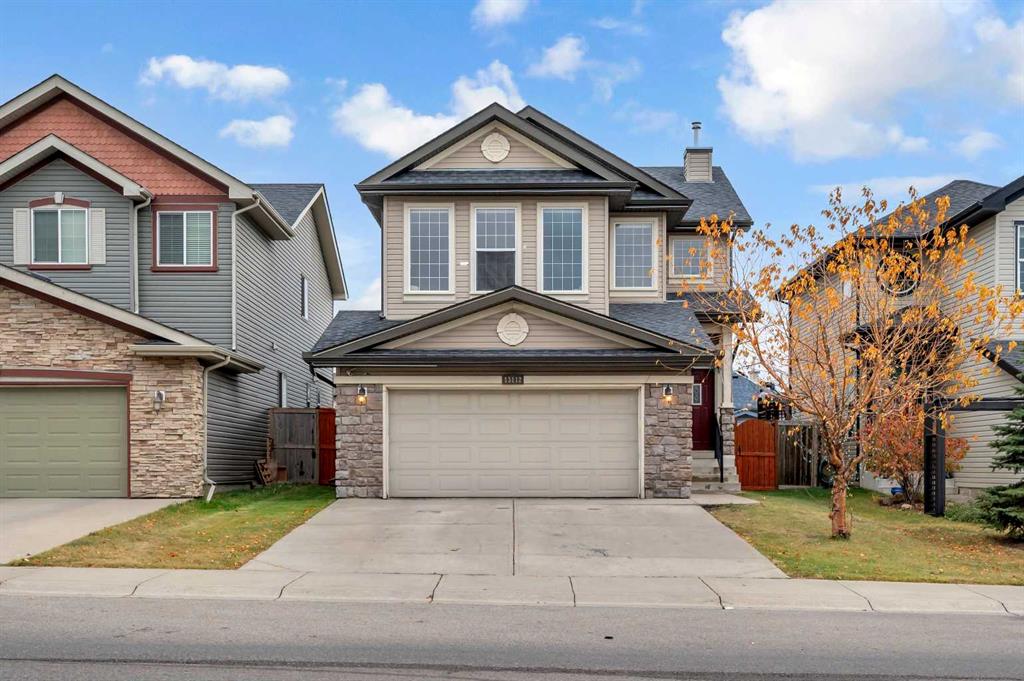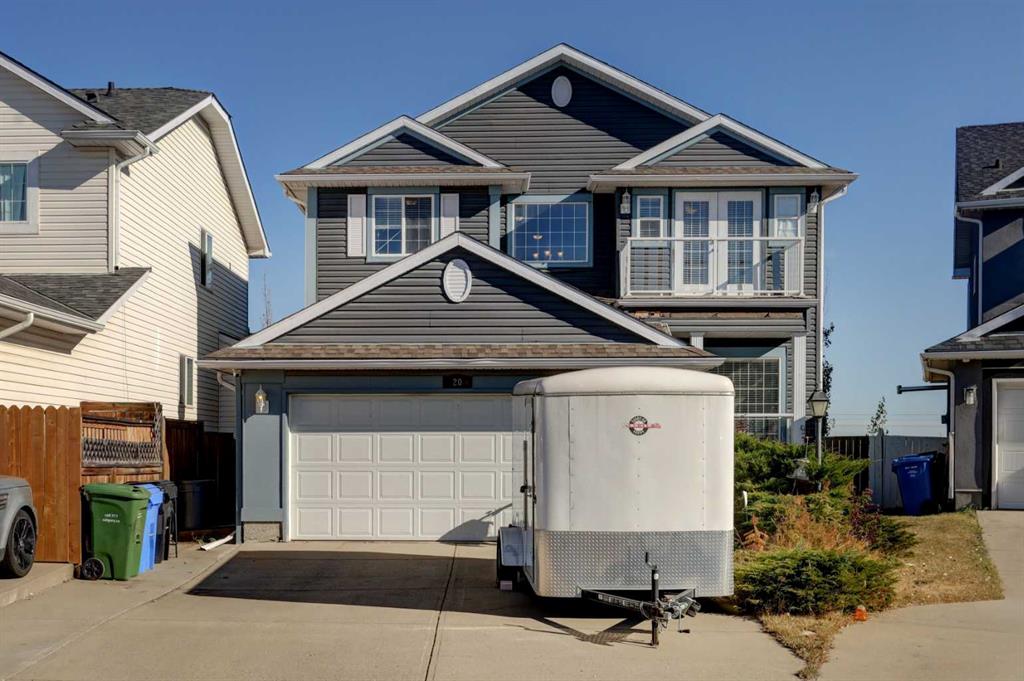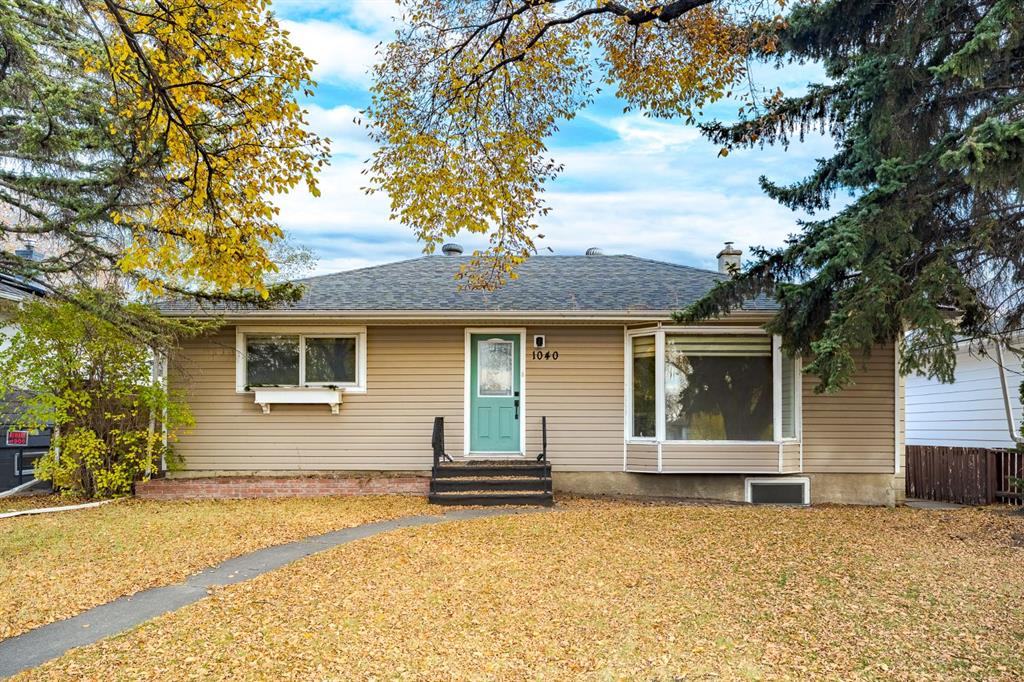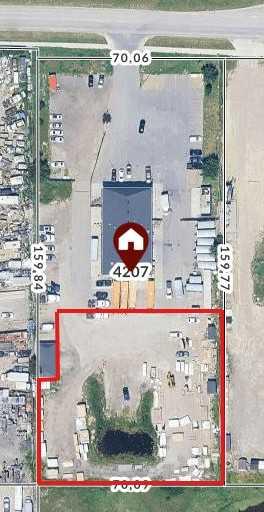13112 Coventry Hills Way NE, Calgary || $729,900
Beautifully upgraded two-storey front garage home in the heart of Coventry Hills, offering the perfect blend of style, comfort, and practicality. The main floor features 9-foot knockdown ceilings, rich hardwood flooring, and a welcoming entry with a front closet and decorative niche. The open-concept layout flows seamlessly through a bright living area with two large windows, a cozy natural gas fireplace in the dining area with built-in shelving, and a stylish kitchen complete with maple cabinetry, granite countertops, stainless steel appliances including a double-door fridge with water line, a pantry, and a sunny south-facing window. A convenient half-bath and a separate laundry room with upgraded washer and dryer complete the main level. Upstairs, the elegant railing with metal spindles leads to a spacious bonus room with vaulted ceilings, pot lights, and large windows—an ideal space for family relaxation. The primary bedroom offers a generous layout with a walk-in closet and a luxurious ensuite featuring double sinks, a jetted tub, a standing shower, tile flooring, and pot lighting. Two additional bedrooms upstairs are bright and roomy, complemented by a full main bathroom. The finished basement expands the living space with a large recreation area and an extra bedroom—perfect for guests, teens, or a home office. The large south-facing backyard features a maintenance-free deck with glass railing and convenient back-alley access, making it perfect for RV parking without sacrificing yard space. Ideally located within walking distance to several elementary schools, a public middle school, parks, and green spaces—plus just minutes to Notre Dame High School, Vivo Rec Centre, Country Hills Town Centre, and Coventry Hills Centre for all your shopping and dining needs. Enjoy easy access to Stoney Trail, public transportation, and the airport—making this upgraded, move-in-ready home the perfect combination of comfort, convenience, and community living.
Listing Brokerage: Amovista










