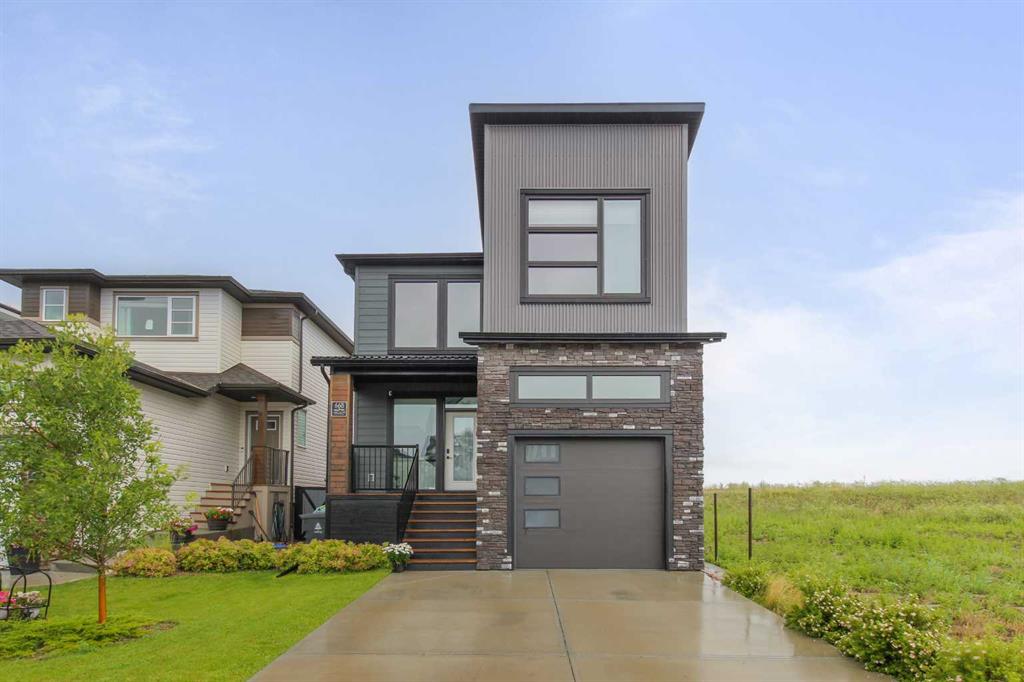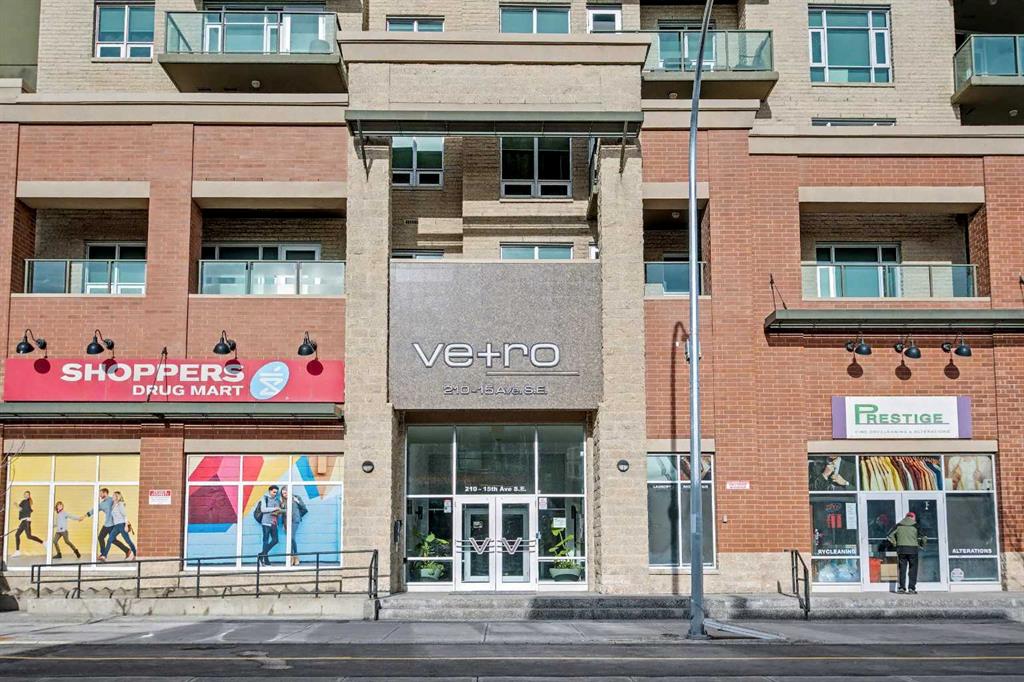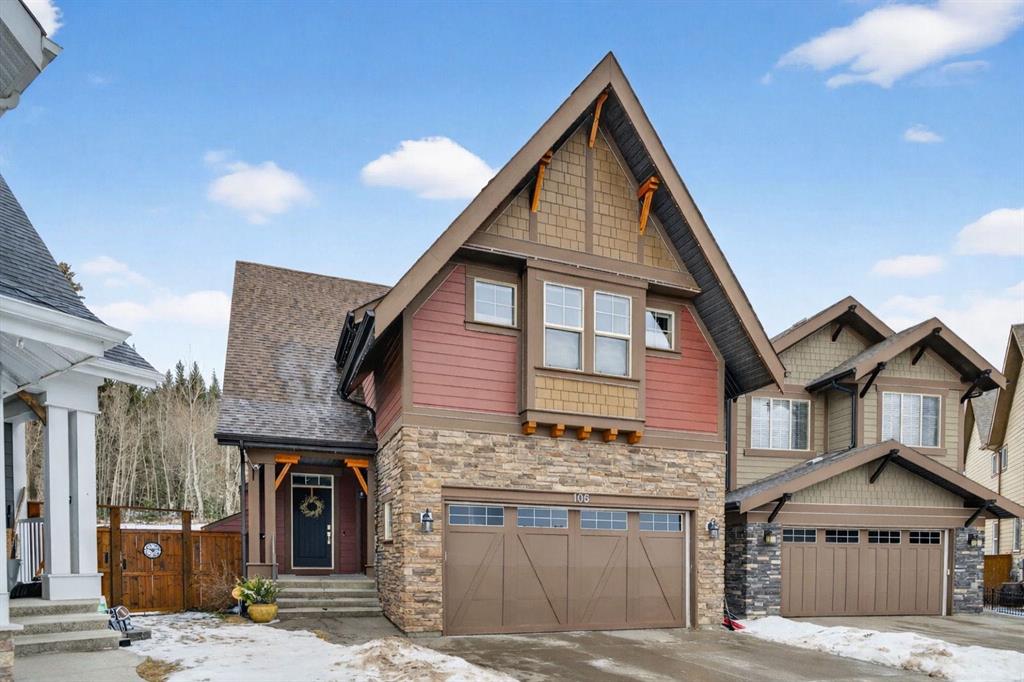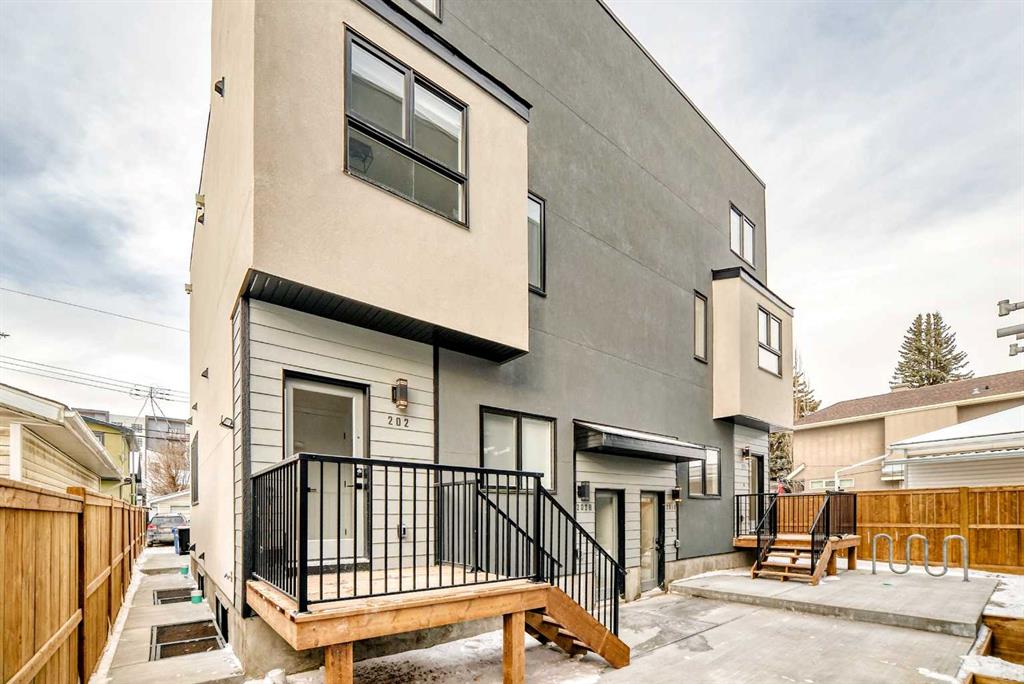201, 1729 31 Street SW, Calgary || $839,900
Legal Secondary Suite with seperate entrance with great opportunity as the short term rental. Experience modern urban living in this brand-new, never-lived-in townhouse in the highly desirable community of Shaganappi, ideally located just a 7-minute walk to Westbrook CTrain Station for quick access to downtown and minutes from Shaganappi Point Golf Course, shopping, and dining including Walmart Westbrook, Shoppers Drug Mart Westbrook, and McDonald\'s Westbrook. Thoughtfully designed with luxury finishes throughout, the bright open-concept main floor seamlessly connects the kitchen, dining, and living areas, showcasing premium cabinetry, designer fixtures, and high-quality flooring that create an ideal space for both everyday living and entertaining. The second level offers three well-proportioned bedrooms and two full bathrooms, perfectly suited for family members, guests, or a dedicated home office, while the entire third floor serves as a private retreat featuring a spacious primary suite, bonus room, walk-in closet, and large ensuite that provides maximum privacy and an elevated sense of space rarely found in townhomes. A major highlight of this property is the fully legal secondary suite complete with its own private entrance, kitchen, bathroom, laundry, living area, and comfortable in-floor heating, offering exceptional flexibility for multi-generational living, extended family, guests, or rental income potential, including the possibility for short-term rental (subject to City of Calgary rules and licensing), with the added benefit of direct front access for enhanced privacy and convenience. The generous patio provides excellent outdoor living space ideal for summer BBQs and gatherings. Combining modern design, functional layout, income potential, and an unbeatable inner-city location, this home presents a rare opportunity to own a luxury townhouse in one of Calgary’s most established and convenient neighborhoods.
Listing Brokerage: TrustPro Realty




















