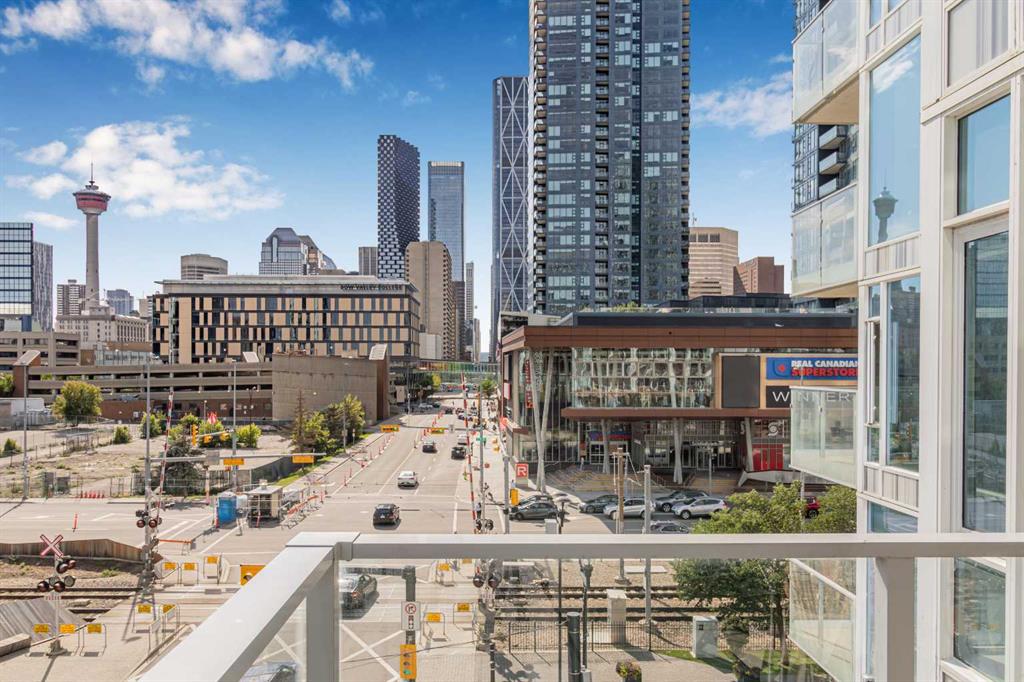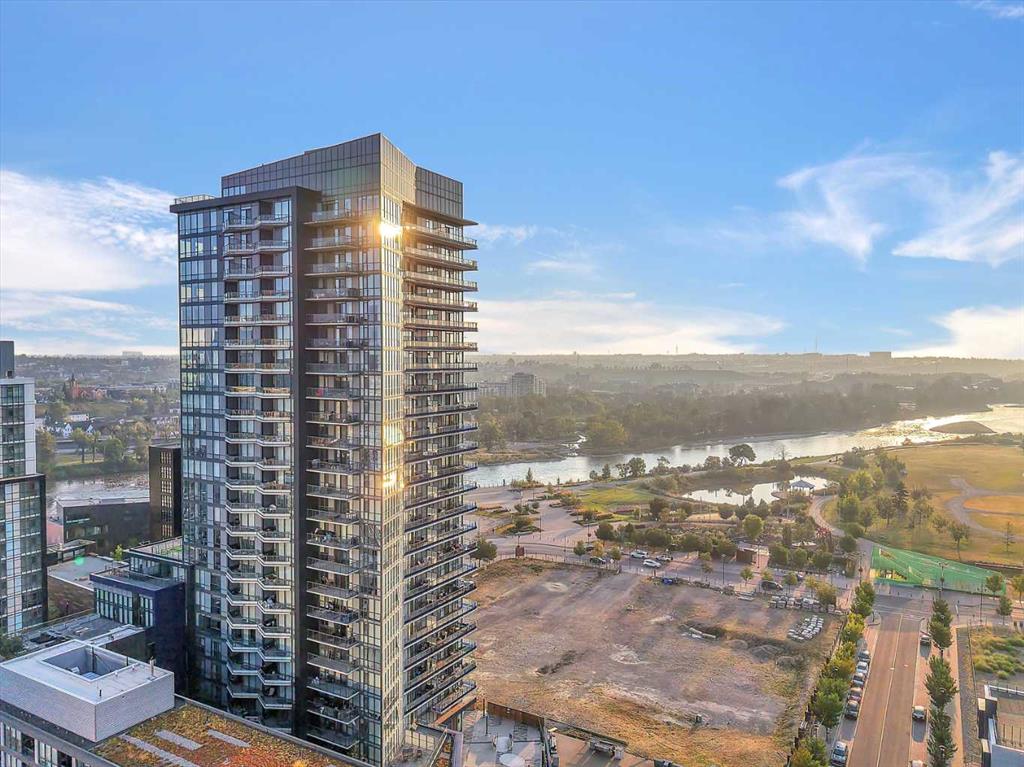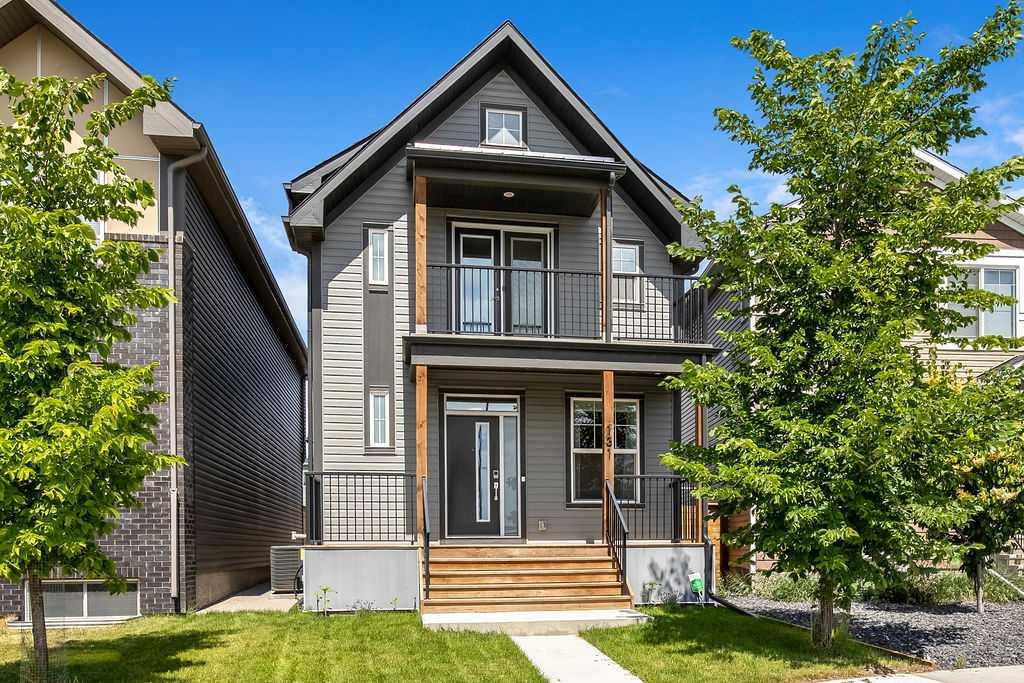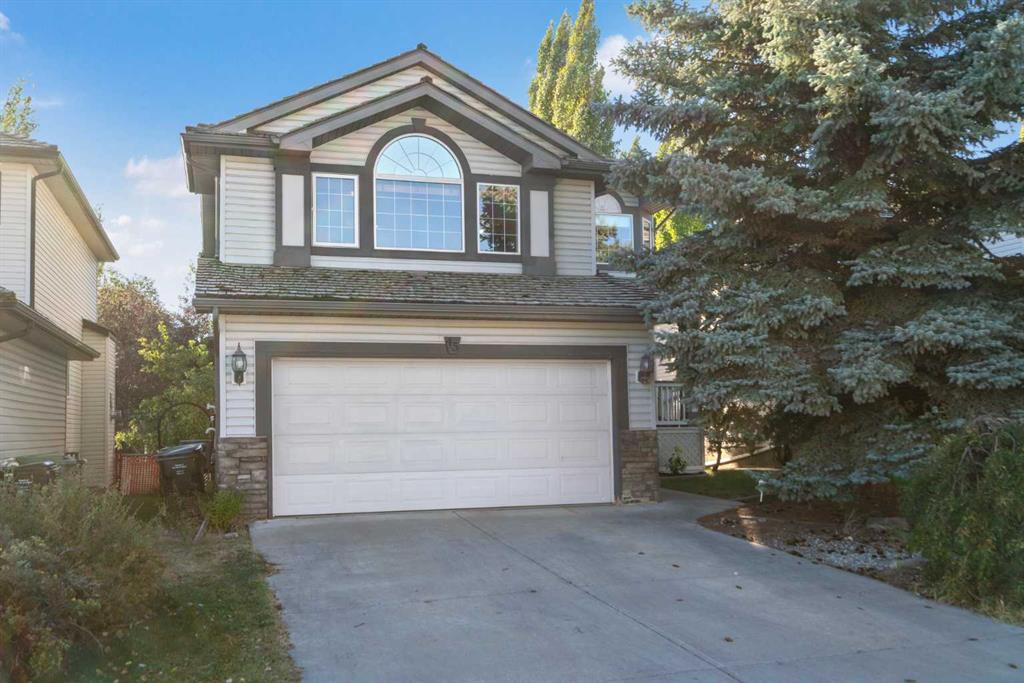417 Legacy Boulevard SE, Calgary || $478,000
Don\'t miss the chance to view this thoughtfully designed 3-bedroom townhome nestled in the heart of one of Calgary’s most beloved family communities. From the moment you arrive, you’ll feel the difference. Your guests won\'t need to endure the hassle of circling the complex searching for visitor parking, your guests will always feel welcome with plenty of street parking available right out front, giving this home the feel of a peaceful residential street, not a typical condo complex.
Step inside and be greeted by a spacious entryway and a versatile flex room on the ground floor—perfect for a cozy playroom, a quiet home office, or a family workout zone. Upstairs, the bright and open layout offers room to grow, gather, and make memories. The modern kitchen features stainless steel appliances, quartz countertops, a central island for casual meals, and beautiful pendant lighting. Whether it’s pancake breakfasts or weeknight homework at the island, this space is ready to support your everyday life.
The dining area opens to a sunny back deck, complete with a gas line for your BBQ. The living room flows onto a welcoming front balcony, ideal for your morning coffee or an evening chat while the kids play nearby.
Upstairs, you\'ll find three generously sized bedrooms, including a calming primary suite with a walk-in closet and a private 4-piece ensuite. Two additional bedrooms and another full bathroom complete the top floor—just right for growing families, guests, or creating the perfect kids retreat.
This quiet, well-maintained complex backs onto a peaceful nature reserve, with scenic walking trails and a tranquil creek just steps away. Plus, you\'re within walking distance to playgrounds, ponds, restaurants, schools, and shops. With quick access to both Macleod Trail and Deerfoot Trail, getting anywhere is a breeze—whether it’s school drop-offs, soccer practice, or a weekend road trip.
This isn’t just a home—it’s a community, a lifestyle, and a place to put down roots.
Book your showing today and discover why families love living in Legacy.
Listing Brokerage: Real Broker




















