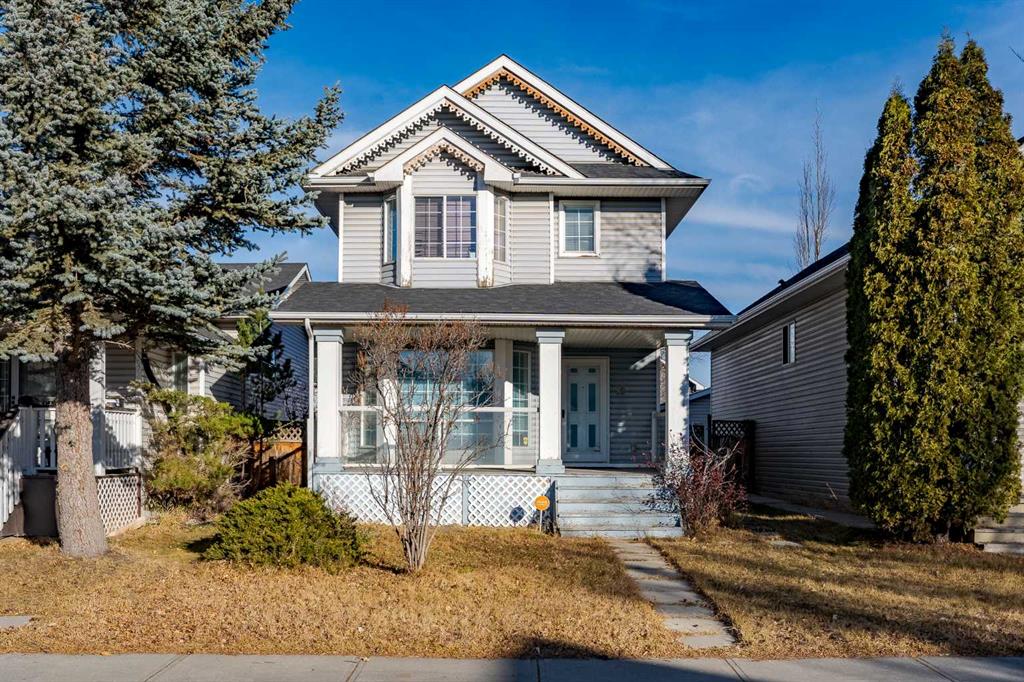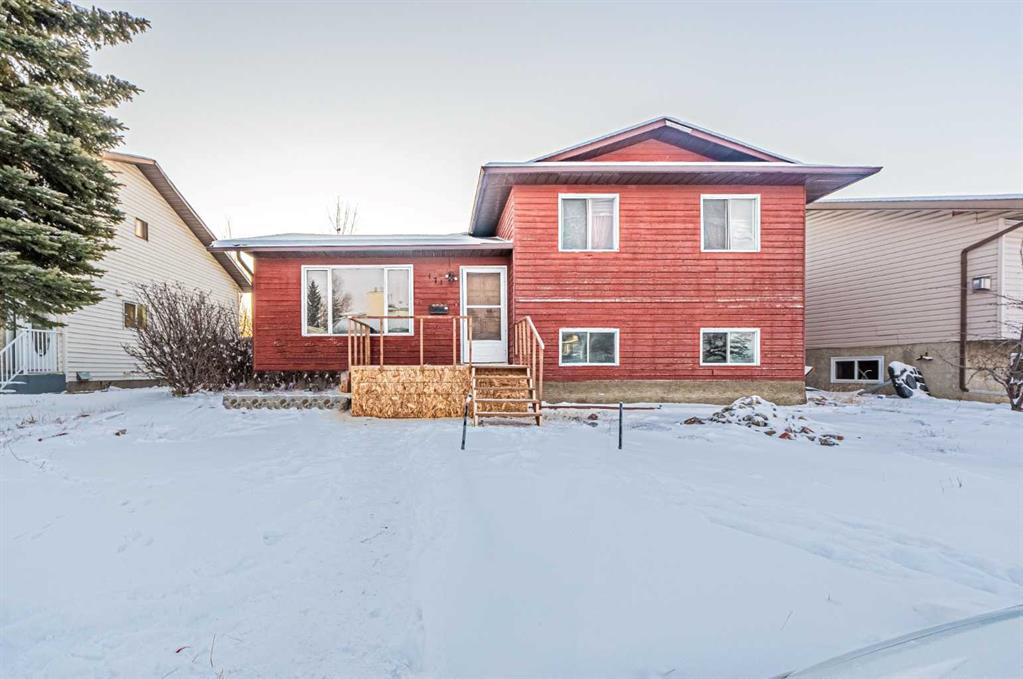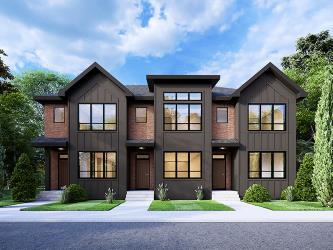14414 15 Street NE, Calgary || $522,900
Welcome to the William by Partners Homes, a well-designed no-condo-fee townhome in the new North Calgary community of Keystone Creek. With 1620 square feet, three bedrooms, three full bathrooms, and a central bonus room, this home offers the space and flexibility buyers are looking for. It also comes with full Alberta New Home Warranty coverage, giving long-term confidence and protection for years to come. The main floor begins with a bright front flex room that can function as a bedroom, office, or playroom. The open-concept kitchen, living, and dining areas create a comfortable setting for everyday living. The kitchen features a large island, upgraded range, hood fan, built-in microwave in the island, and a gas line for future gas cooking. A full bathroom is also located on this level. Upstairs, the primary suite includes a walk-in closet and an upgraded ensuite with a fully tiled walk-in shower and dual vanities. Two additional bedrooms, a full bathroom, a central bonus room, and upper-level laundry complete this practical layout. Additional features include a side entrance, rough-in for a future 2 bedroom, 2 bathroom legal suite, a two-car gravel parking pad, front yard landscaping, brick and smart board exterior finishing, and a full appliance package including washer and dryer. Keystone Creek is a master-planned North Calgary community known for its quiet streets, family-friendly design, and excellent access to major amenities. Residents enjoy a network of pathways, natural wetlands, green spaces, and quick connections to CrossIron Mills, the airport, and downtown Calgary. Everyday essentials such as grocery stores, restaurants, childcare, and healthcare are just minutes away. Book your private showing today and experience the comfort, value, and lifestyle the William has to offer!
Listing Brokerage: eXp Realty




















