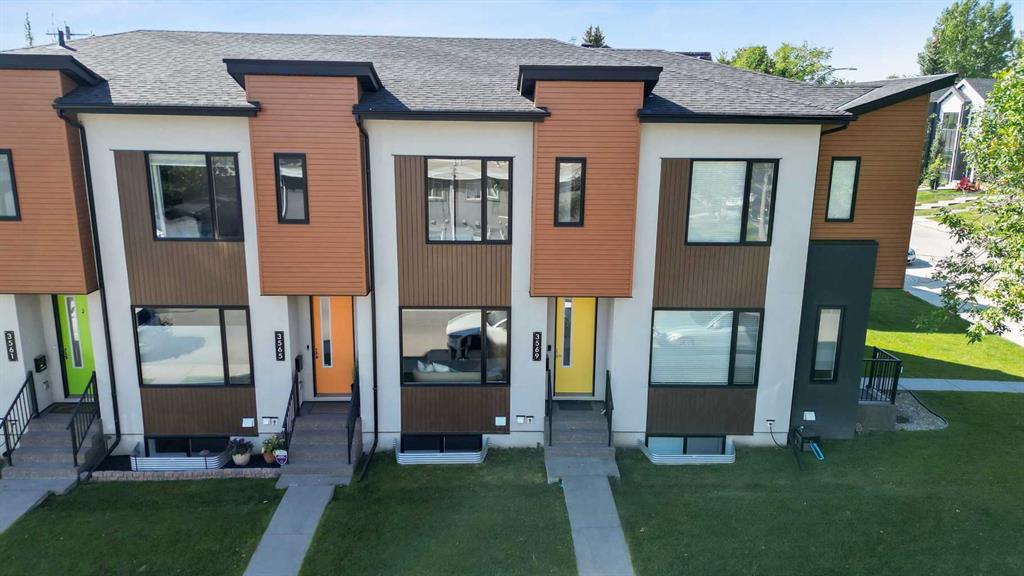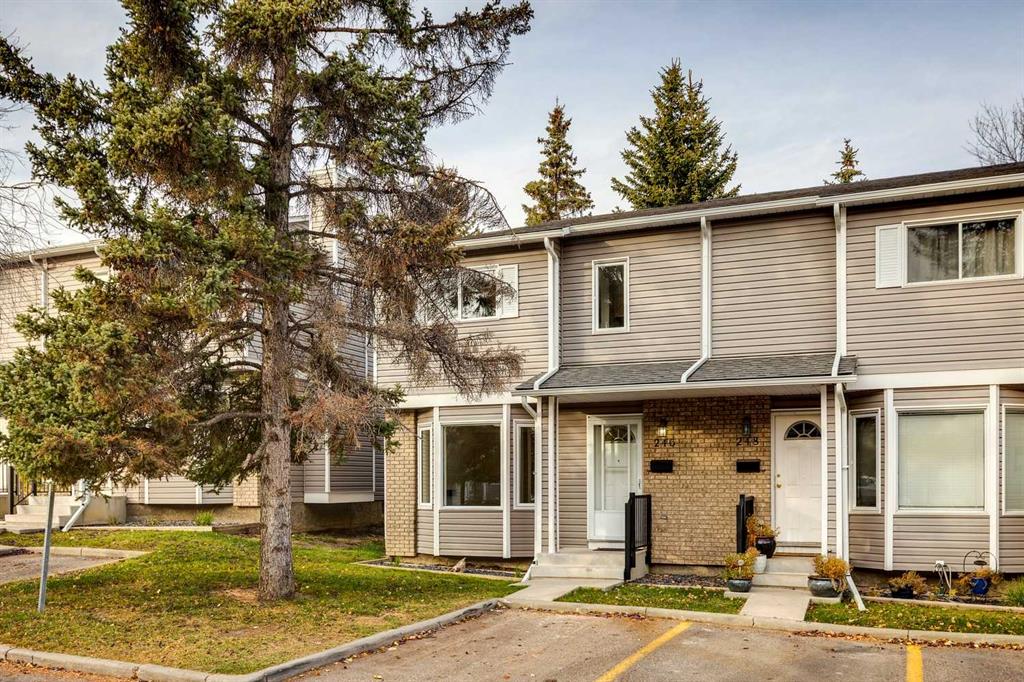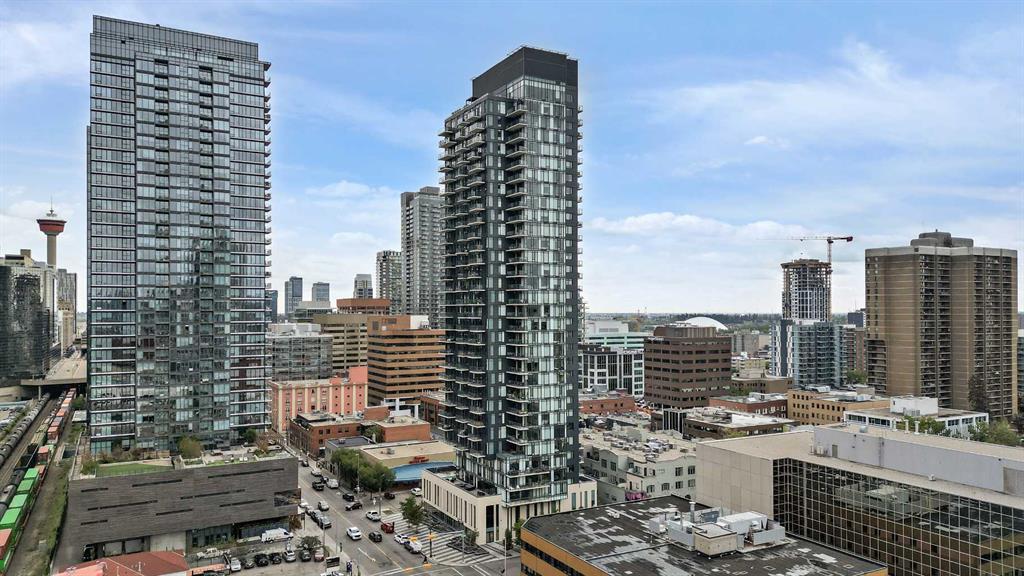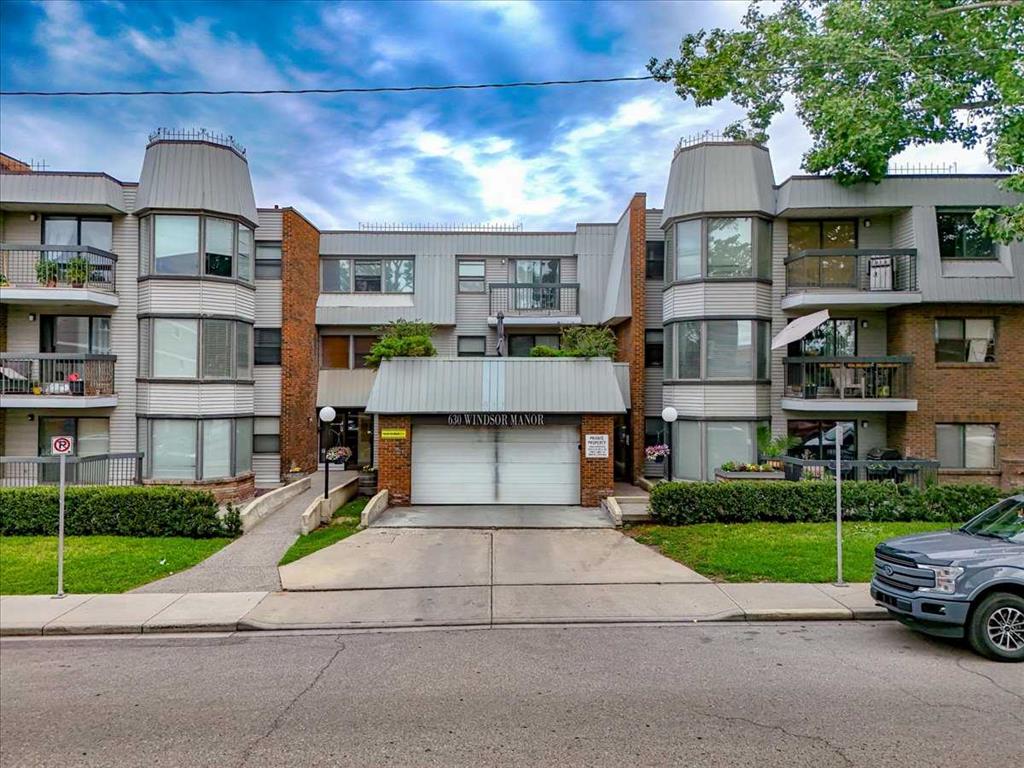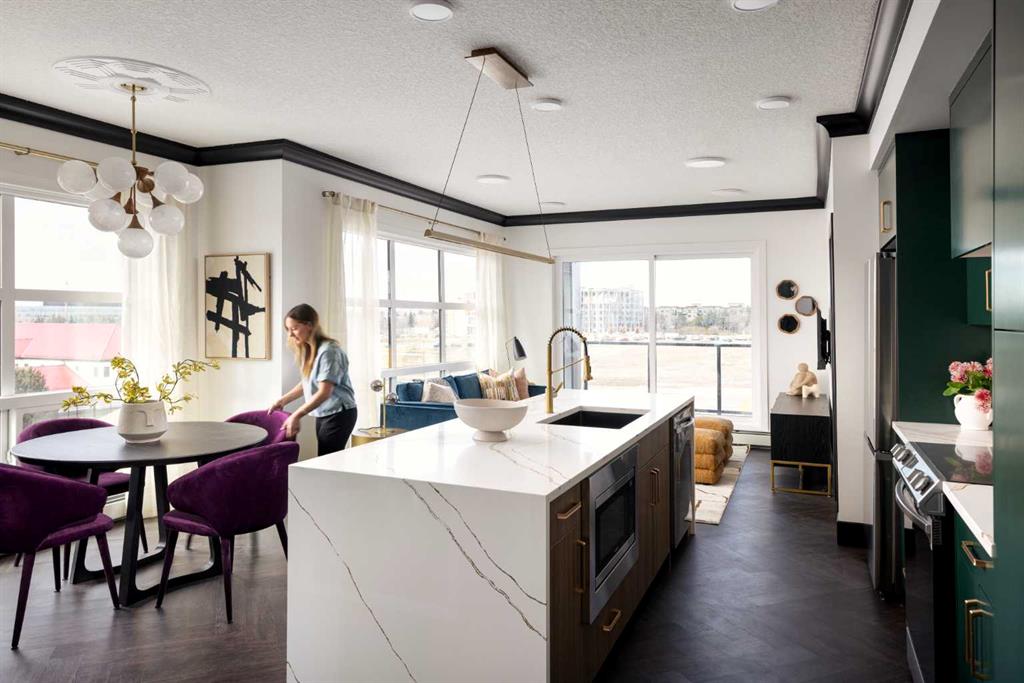3569 19 Avenue SW, Calgary || $695,000
ATTENTION INVESTORS/PROFESSIONALS/DOG OWNERS/UPGRADERS/FIRST TIME HOME BUYERS - Stylish. Spacious. Sophisticated. TURN KEY & MOVE IN READY… This exceptionally well-appointed 3-bedroom, 3.5-bath townhome offers over 1,600 sq ft of thoughtfully designed living space in one of Calgary’s most desirable inner-city communities. Each bedroom features its own private ensuite, providing a perfect blend of luxury and convenience for families, professionals, or guests. A bonus powder room on the main level adds everyday functionality. From the moment you step inside, the open-concept layout, soaring 9’ flat ceilings, and oversized interior doors create a sense of airiness and modern elegance. The modern kitchen features sleek modern cabinetry, waterfall quartz countertops, white oak engineered hardwood flooring, stainless steel appliances, and a glossy tile backsplash.
Upstairs, you\'ll find two generous primary suites, each with ensuite bathrooms and walk-in closets split by the hallway, stairs and linen closet for maximum privacy. The fully developed lower level offers even more space with a third bedroom, full 4pc bath, media/flex space, laundry area, & storage—perfect for guests, a home office, or cozy movie nights/ work-out area.
Step outside into your private backyard oasis—complete with low-maintenance turf—ideal for relaxing or entertaining. PERFECT FOR A HAPPY DOG. Top this all off with a private, detached single garage (not shared), offering both security and convenience.
Located just minutes to downtown, with easy access to the C-Train, Marda Loop, playgrounds, golf, schools, and shopping, this location truly offers the best of urban living with a community feel.
Listing Brokerage: RE/MAX House of Real Estate










