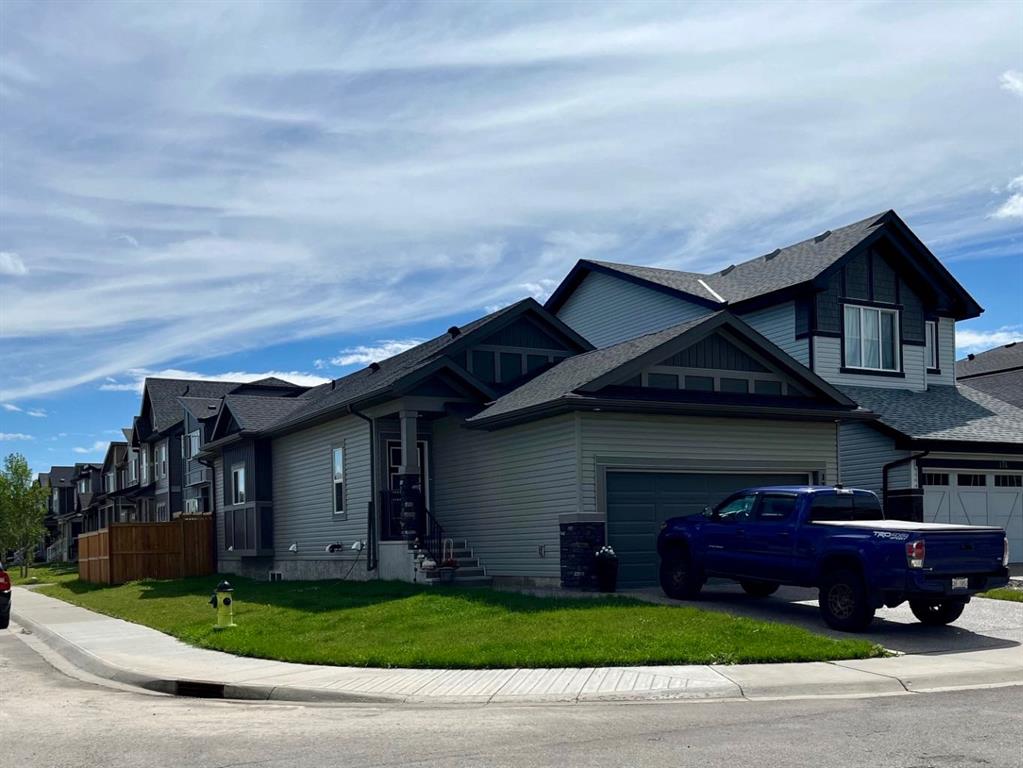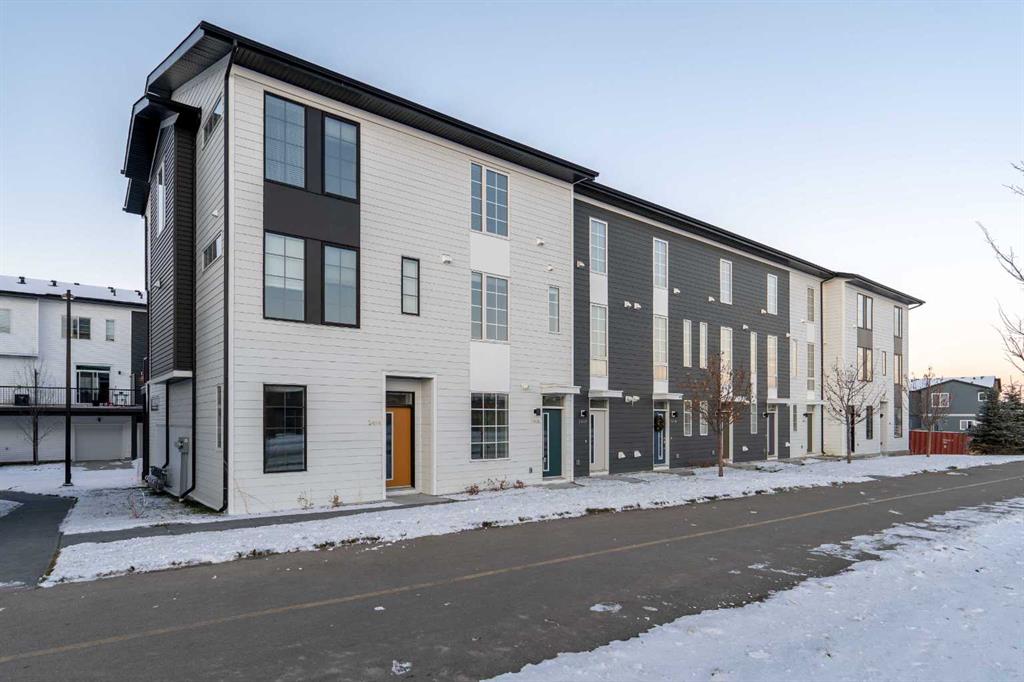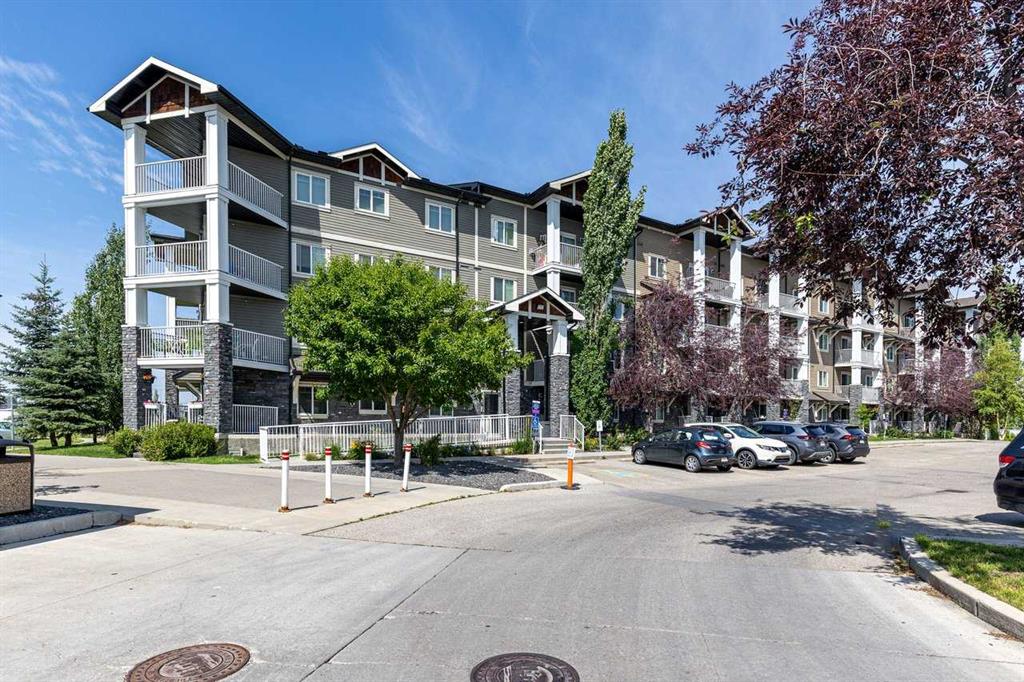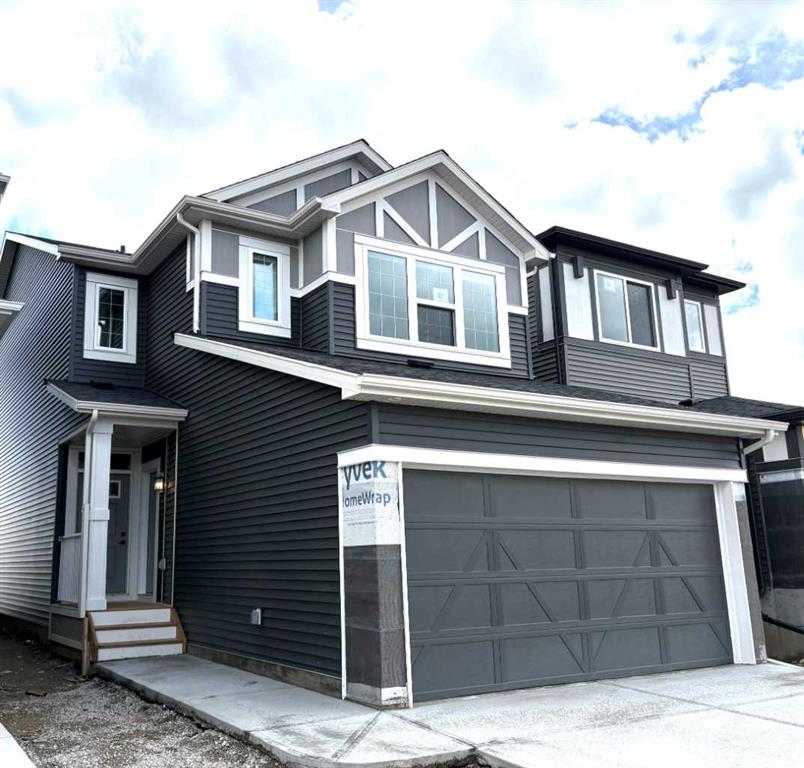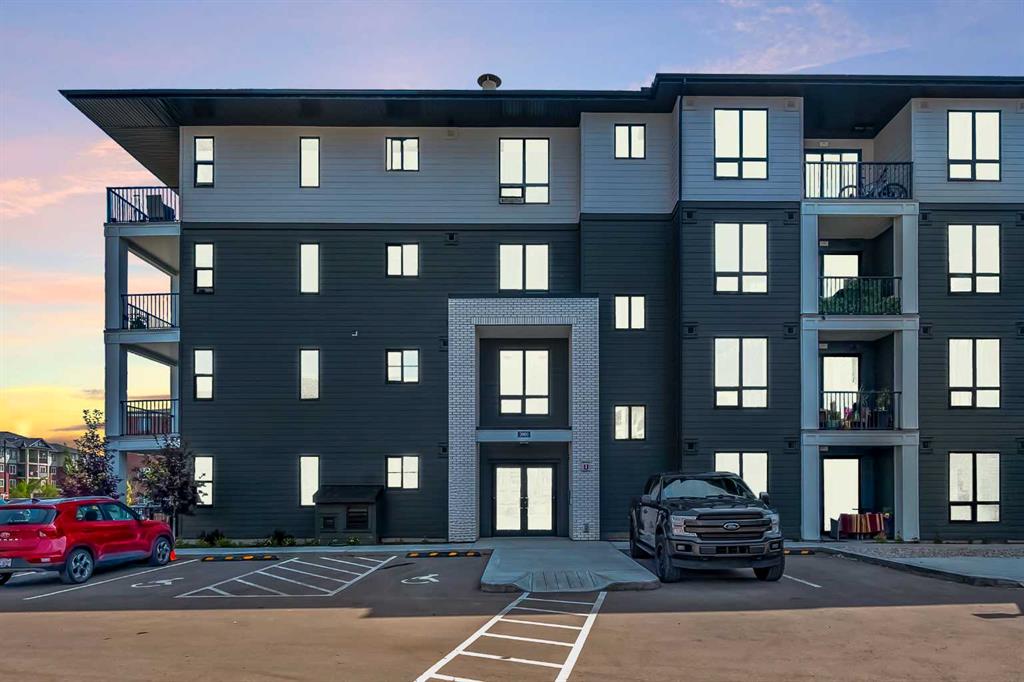43 Legacy Glen Heights SE, Calgary || $742,500
HOME IS UNDER CONSTRUCTION - NOVEMBER COMPLETION * LOOK MASTER BUILDER has added a long list of Builder upgrades to this amazing 4 BEDROOM home to ensure that you\'ll be thrilled with the final results on the possession day! Check and compare the standard features : Side entry to basement, 2 EGRESS BASEMENT WINDOWS, main floor den, walk through pantry, large kitchen island - a full length eating bar and 1\" thick quartz countertop, 3 stylish pendant lights over the island, soft close cabinet doors and soft close drawers, two tone kitchen cabinets, \"shaker styled\" cabinet doors, cabinets roughed-in for a built-in microwave, chimney hood fan rough-in, spacious kitchen pantry, 36\" high upper cabinets, stylish Blanco Silgranit kitchen sink with soap dispenser, 2 sets of pots and pans drawers, RI gasline for a gas stove, large great room with 50\" wide fireplace, a fireplace mantle, an in-wall conduit for a TV above the fireplace mantle, white \"Zebra Blinds\" window coverings, Berkley modern interior doors that provide more sound reduction, sturdy satin nickel wire shelving, California knockdown textured ceilings throughout, exquisite QUEST XL Luxury Vinyl Plank flooring on the main floor, dignified vinyl tile to be installed in the upper bathrooms and laundry room, wide staircase to the upper floor, black metal spindles on staircase and upper floor, black door handles, black hinges and matte black bathroom hardware, large 36 sf. laundry room, ensuite has a quartz countertop with 2 undermount sinks, free standing ensuite tub, 4\' wide \"TILED\" ensuite shower (tiled to the ceiling) 1 row of tile above counters in upper bathrooms, bathroom vanities have a bottom drawer, the main bath tub has vinyl tile extended to the ceiling, upper floor bonus room, the mudroom has a built-in bench and coat hooks unit, triple pane windows, clean air filtration system(HRV), General Aire drip humidifier, 96% high efficiency 2 stage multi-speed furnace, 80 gal US hot water tank, ECOBEE SMART Thermostat with HRV control, 200 AMP electrical panel, 2 sewer backup valves, basement has plumbing rough-ins for a bathroom, laundry facilities and kitchen sink, 9 ft. foundation wall height, painted basement floor and stairs, soffit plug and switch, RI gasline for BBQ, elegant Tudor front elevation with stone accenting, THE GARAGE IS 28 FEET LONG IN PLACES and a $500 front landscaping certificate! No exterior stairs provided from nook to backyard. RMS measurements taken from Builder\'s blueprints. Photos are representative.
Listing Brokerage: MaxWell Canyon Creek










