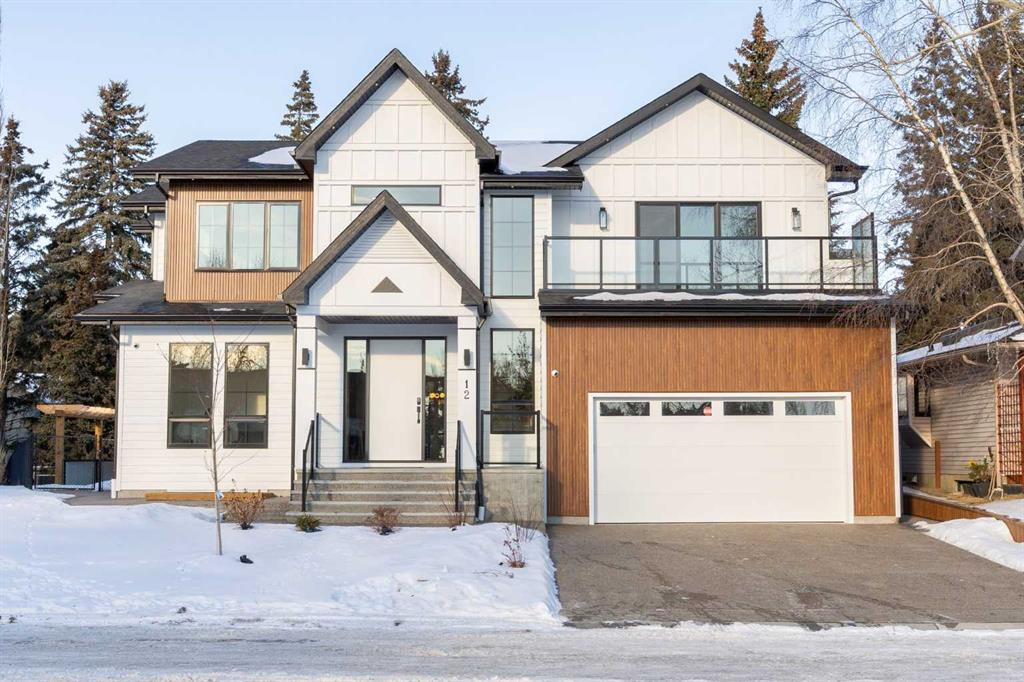12 Vardana Place NW, Calgary || $2,399,900
OPEN HOUSE 1pm-3pm Saturday /7 February . Brand-New 4900+ Sq Ft Custom Build in Varsity—Facing Green Space, Backing Treelined Pathways, and Built to the Highest Standards. This is the home Varsity has been waiting for — a fresh, full-scale luxury build on a flat, pie-shaped lot that faces onto open green space and backs directly onto the treelined pathway system. With over 4,900 sq ft, this home offers the perfect balance of thoughtful design, uncompromising finishes, and unbeatable location. From the moment you walk in, you feel the volume and elegance: 9’ ceilings on all three levels, wide-plank engineered hardwood floors, clean lines, custom feature walls, and natural light pouring in from oversized windows. The layout is ideal for family living, featuring 5 bedrooms (including 2 stunning primary suites), 4.5 spa-style bathrooms with heated floors, a private main-floor office, and an open-concept living/dining area built for entertaining. The heart of the home is the kitchen: JennAir appliances, a massive island, custom cabinetry, and direct access to a large deck and professionally landscaped backyard. Upstairs, a serene primary retreat features a steam shower, walk-in closet, and upper laundry. The fully finished lower level includes a home theatre, wet bar, bedroom + bath, and a second laundry room. Luxury features include: 200-amp electrical service, central A/C, built-in speakers, security camera system, heated double garage with epoxy floors and EV charger, irrigation system, and a fully fenced yard. Every detail was chosen for comfort, performance, and long-term living. Located in the heart of Varsity Village, you\'re steps from schools of all levels, the University of Calgary, and the shops and cafes of University District. Homes like this rarely come available—especially brand new and on a lot like this. Book your private tour today and experience the finest new construction Varsity has to offer.
Listing Brokerage: CIR Realty
















