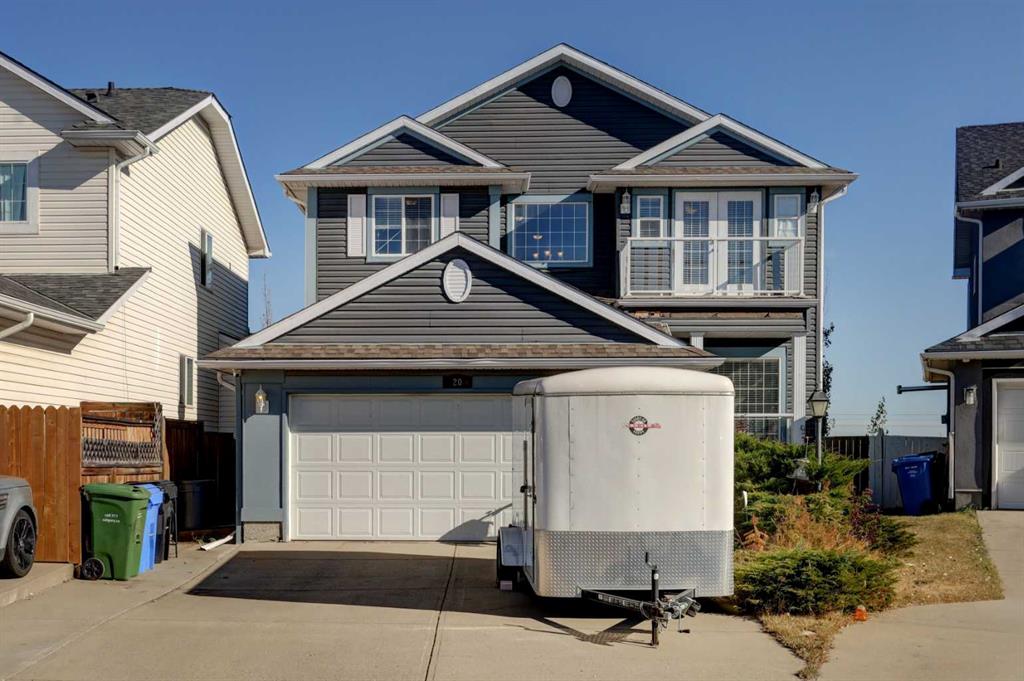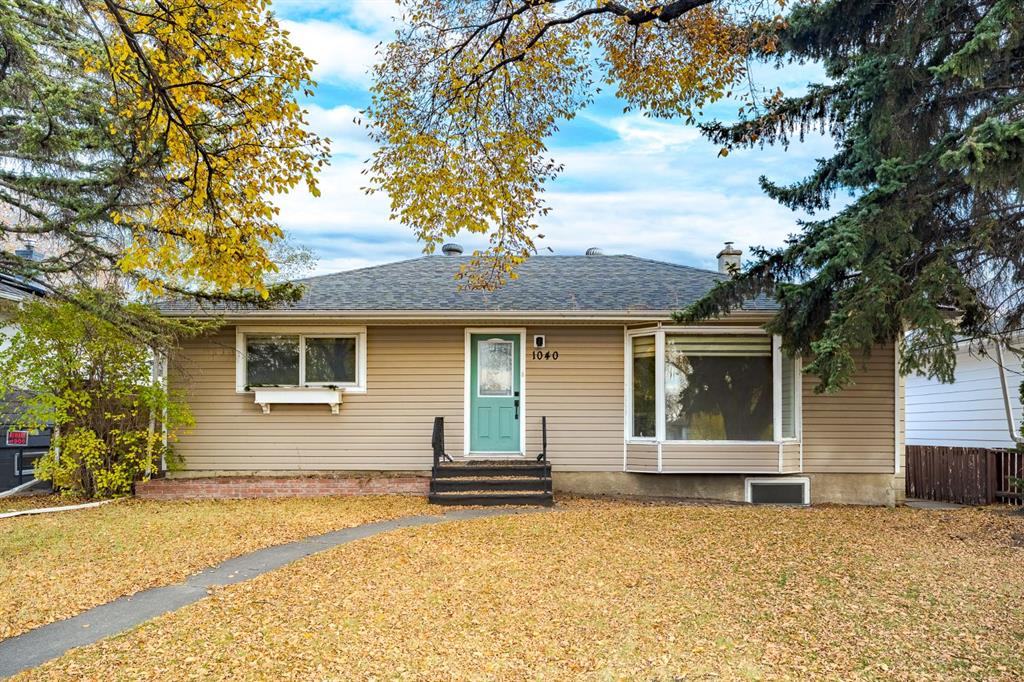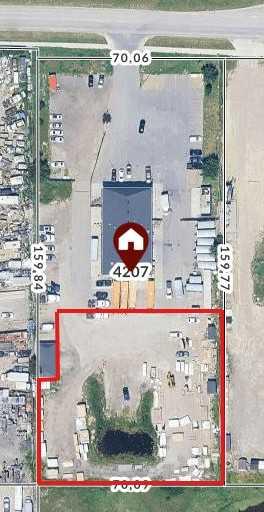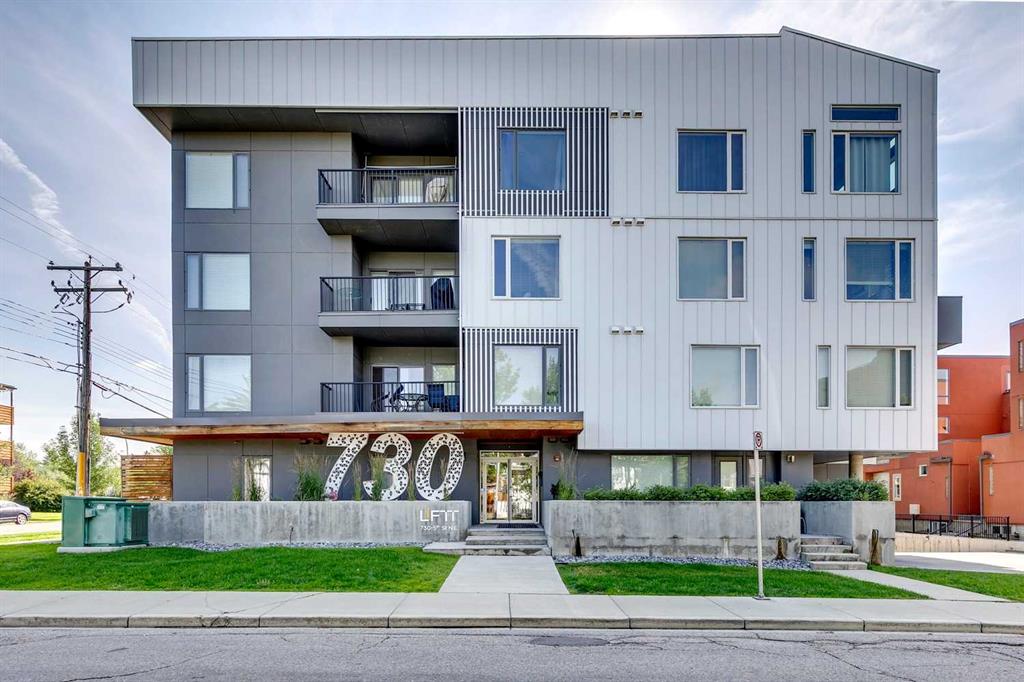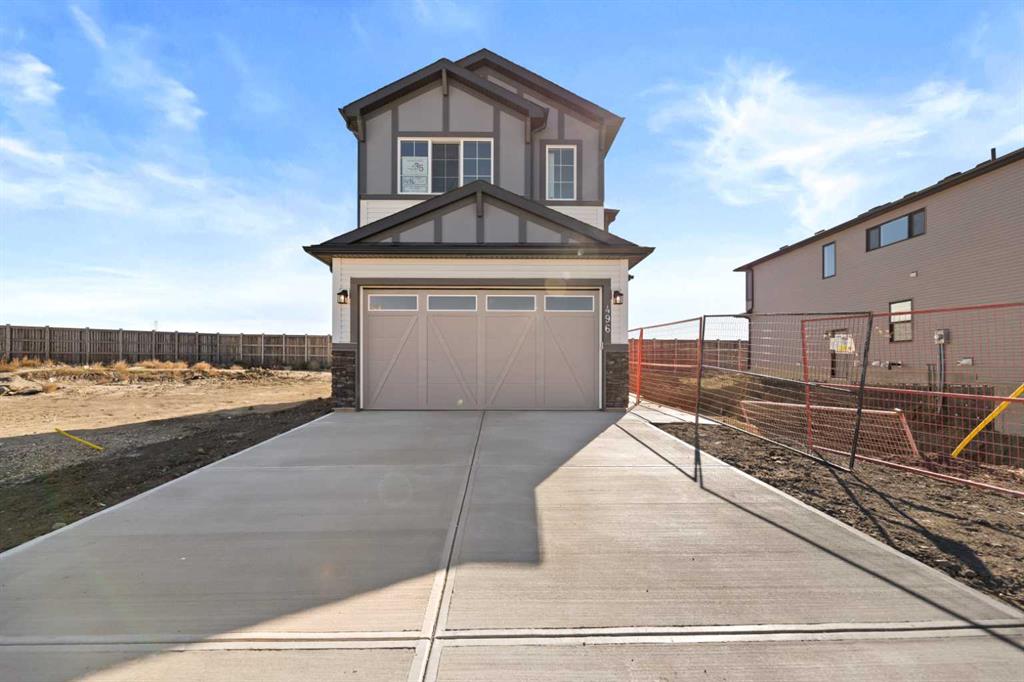1040 18 Street NE, Calgary || $599,900
This nicely updated 5-bedroom, 2-bath bungalow sits on a 50\' x 120\' RC-G lot on one of the quietest, most charming streets in Mayland Heights. Offering 1,059 sq. ft. of living space above grade, this home has seen numerous updates over the years, including a new roof, windows, furnace, a 55 gallon hot water tank, vinyl siding, rear deck with glass railing, and electrical panel (2017). Enjoy the massive yard with a 24.5\' x 23\' insulated garage and a steel-frame fence with a wide opening for full vehicle access—perfect for additional parking or recreational use. Inside, the main floor features refinished hardwood floors, a bright and spacious living room, a functional eat-in kitchen with brand new appliances, three bedrooms, and a 4-piece bath. Step out from the kitchen to the expansive back deck and private yard—ideal for entertaining or family gatherings. The lower level offers an illegal suite, great flexibility with a separate side entrance and separation doors. It includes new luxury vinyl plank flooring, a large recreation and entertainment area, two generous bedrooms with egress windows, a 3-piece bath with a walk-in shower, and a full laundry area. Recent updates also include fresh paint throughout (walls, doors, baseboards, and trim) and a brand new washer and dryer. With its simple potential for a future legal suite, this property is a fantastic opportunity for investors, multi-generational families, or anyone looking for a turnkey home just minutes from downtown and within walking distance to schools, parks, and pathways.
Listing Brokerage: Century 21 Bamber Realty LTD.










