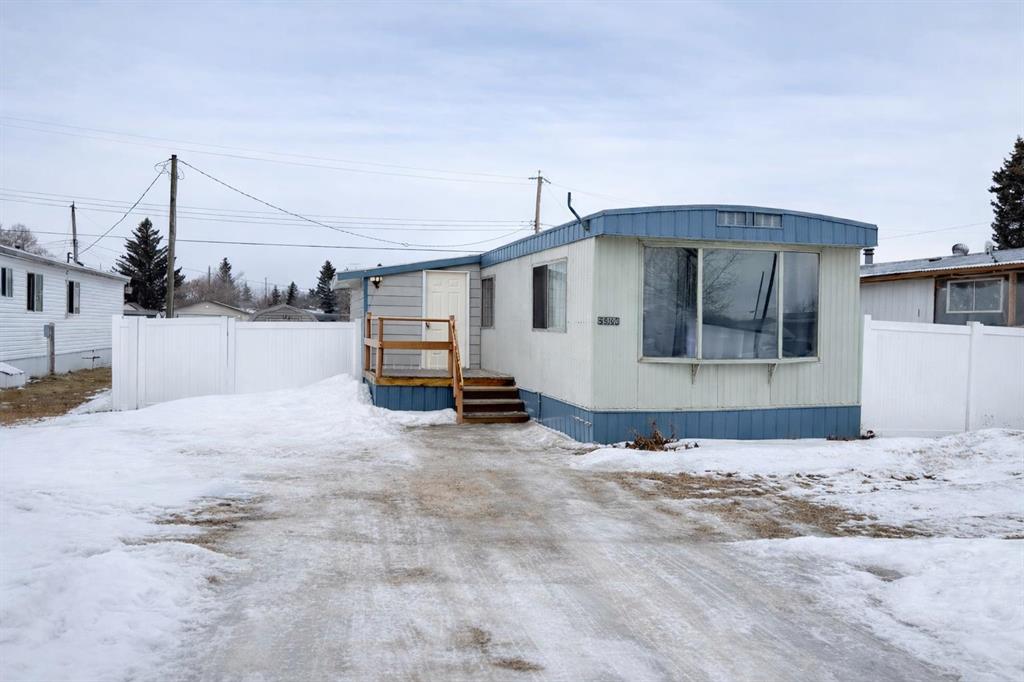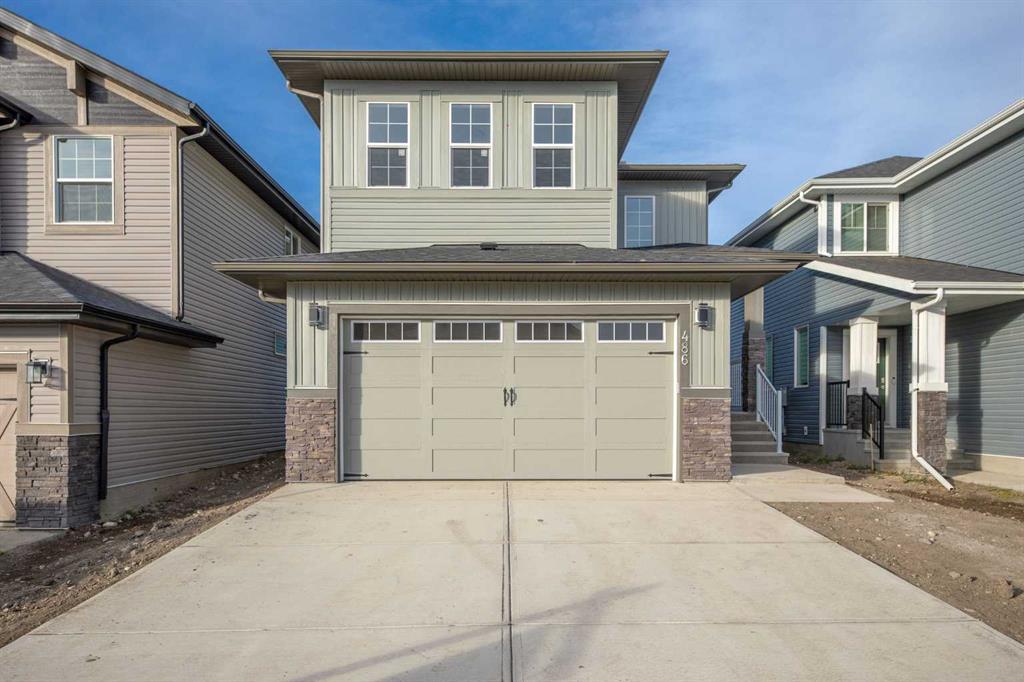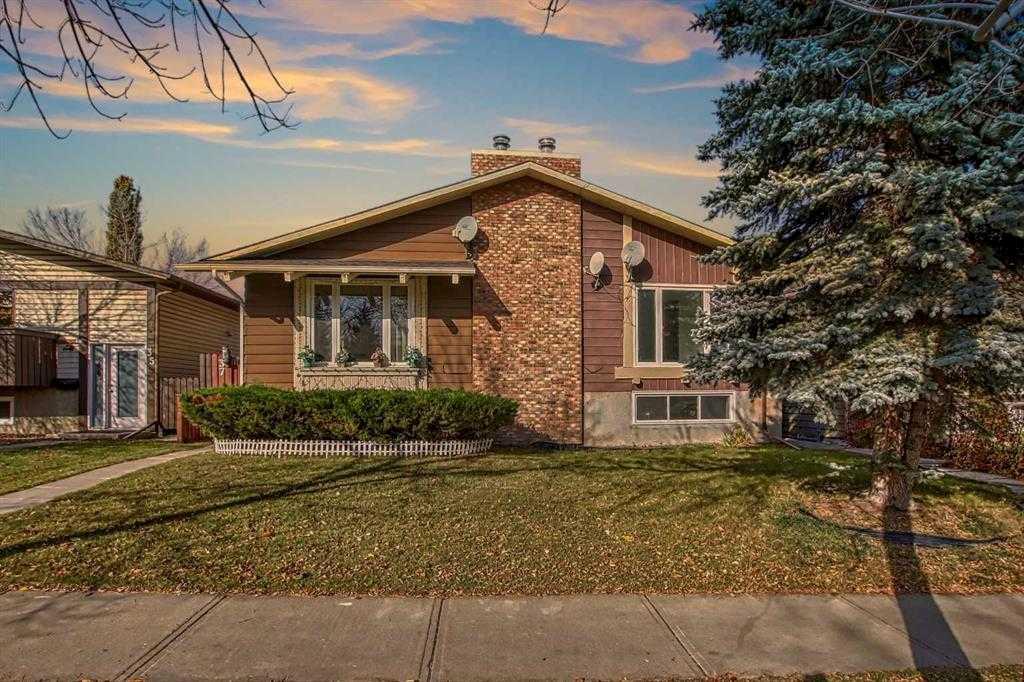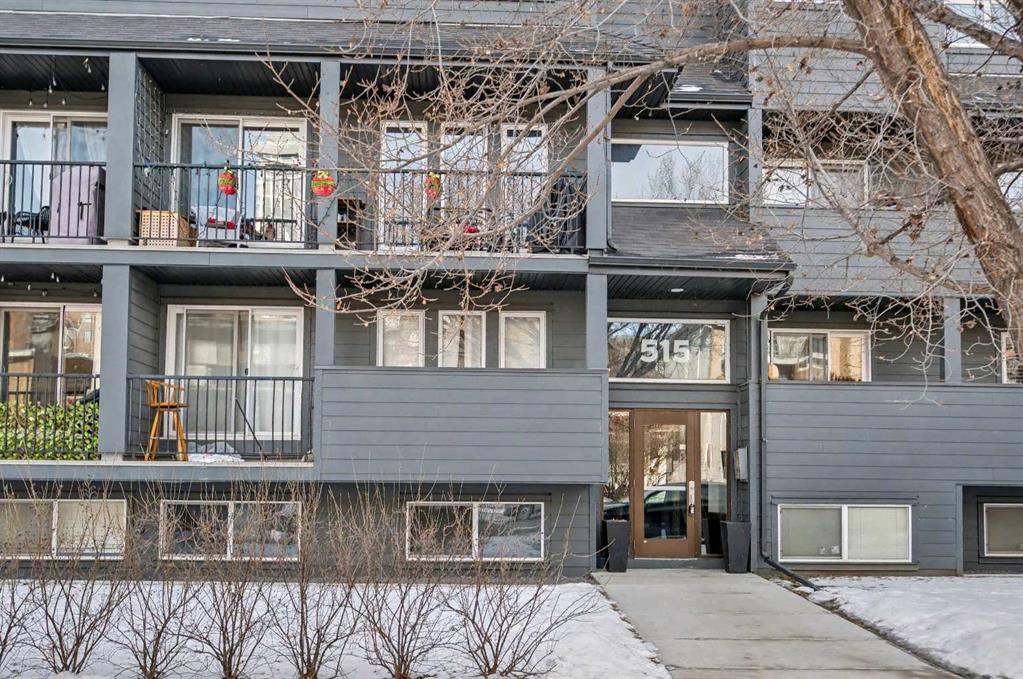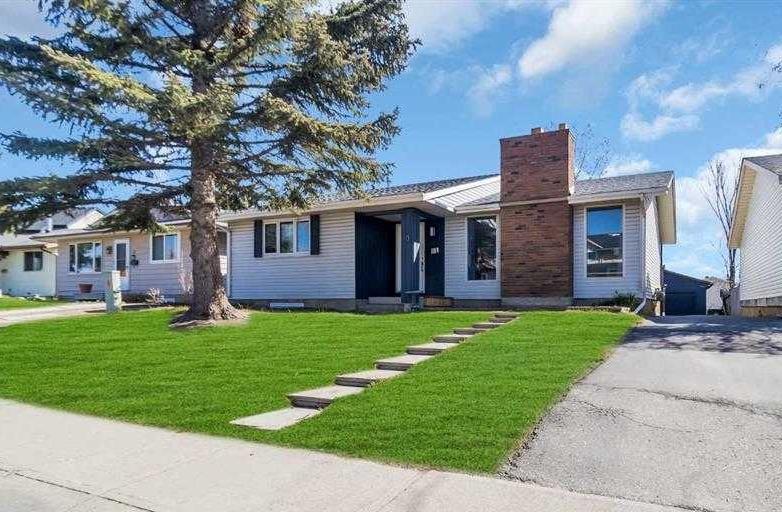39 Bermuda Drive , Calgary || $524,900
Welcome to 39 Bermuda Drive NW – a fantastic opportunity in the heart of Beddington Heights! This well-maintained home is perfectly situated in an established Northwest community, just steps from schools, parks, shopping, transit, and everyday amenities. Offering incredible value, this property features four bedrooms, two full bathrooms, and a fully developed illegal basement suite—ideal for extended family or potential rental income.
Recent upgrades throughout the home provide peace of mind and modern comfort, including a high-efficiency furnace, new flooring, updated lighting, a new garage roof, and a fully renovated basement kitchen and bathroom. A rare and highly desirable feature for this neighborhood is the OVERSIZED Attached 27’ x 15.9’ Garage—perfect for parking, storage, or a workshop, especially during Calgary winters.
The main floor welcomes you with bright, open living spaces highlighted by a cozy gas fireplace and a dedicated dining area—perfect for entertaining or family gatherings. The updated kitchen includes stainless steel appliances and plenty of cabinet space. Two generously sized bedrooms, a refreshed 4-piece bathroom, and private in-suite laundry complete the upper level. Step outside to enjoy your own private deck, ideal for relaxing and enjoying warm summer days.
The lower level adds exceptional flexibility with two additional bedrooms, a renovated kitchen, a full bathroom, and separate laundry, making it a comfortable and functional illegal suite. New basement windows provide added natural light and enhanced comfort throughout the space.
Freshly painted and move-in ready, this home offers affordability, versatility, and outstanding investment potential in a prime location.
Don’t miss this rare opportunity—book your private showing today!
Listing Brokerage: Real Broker










