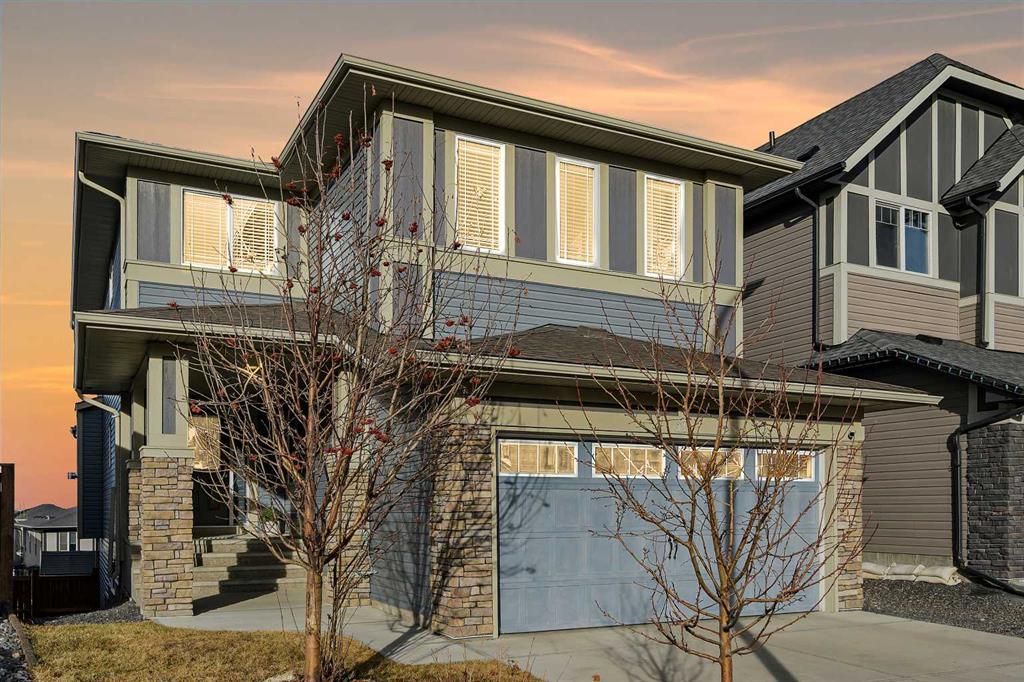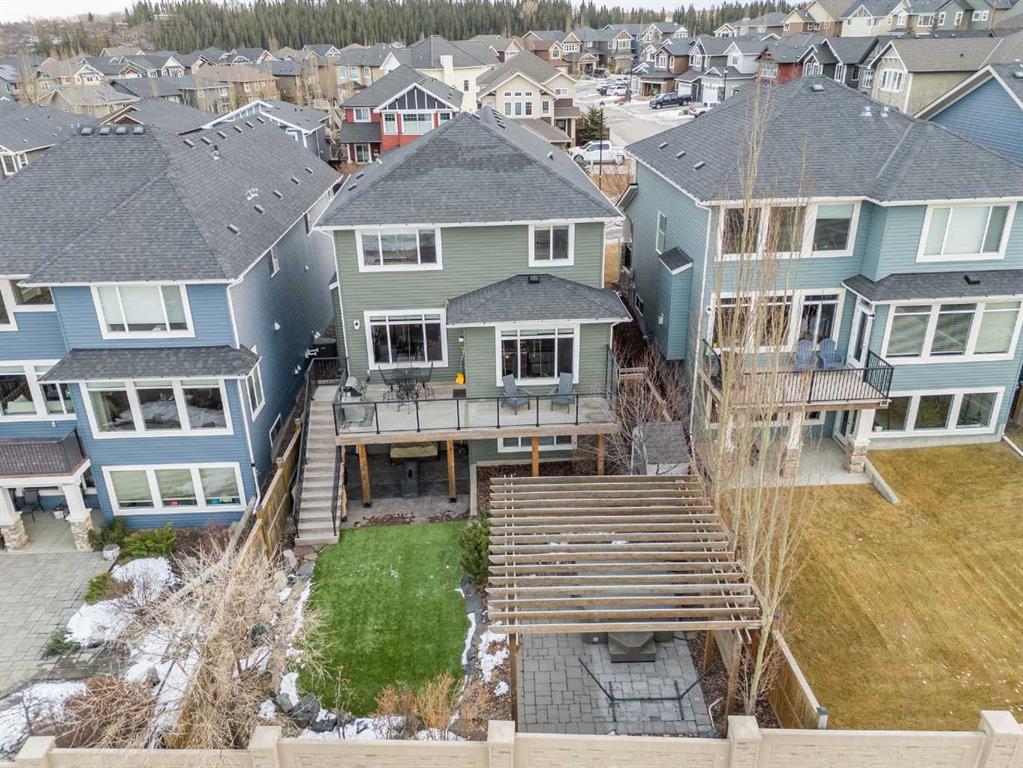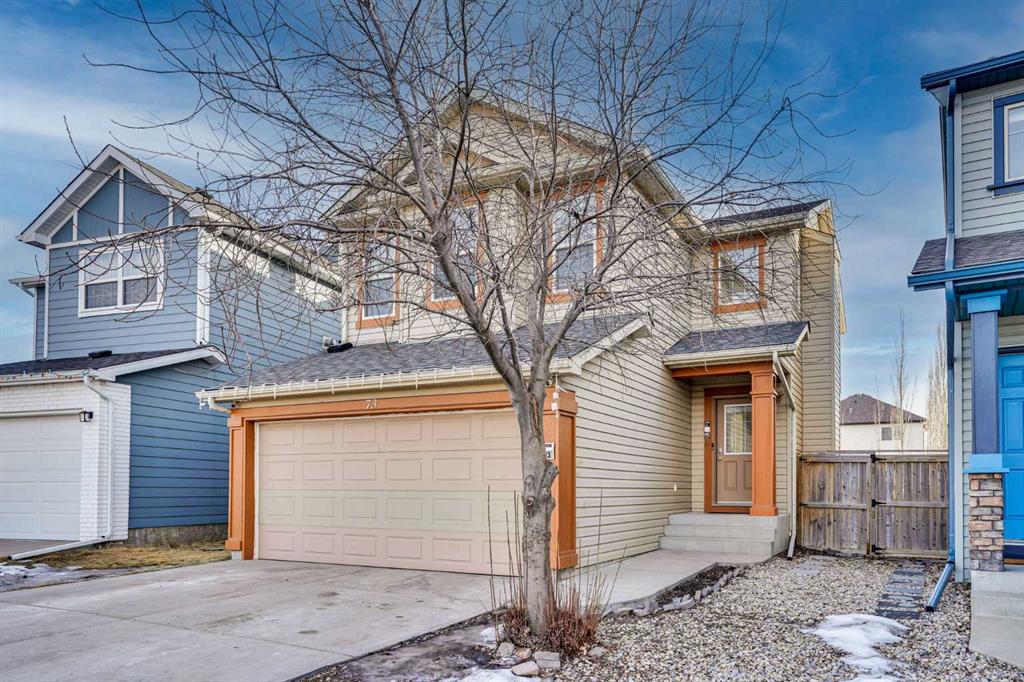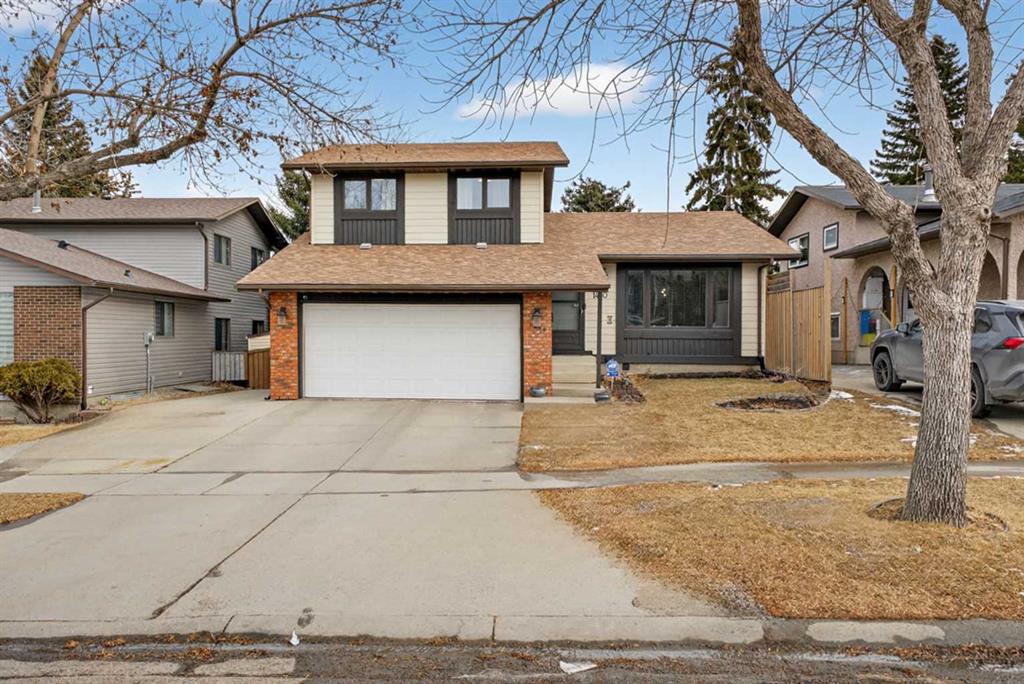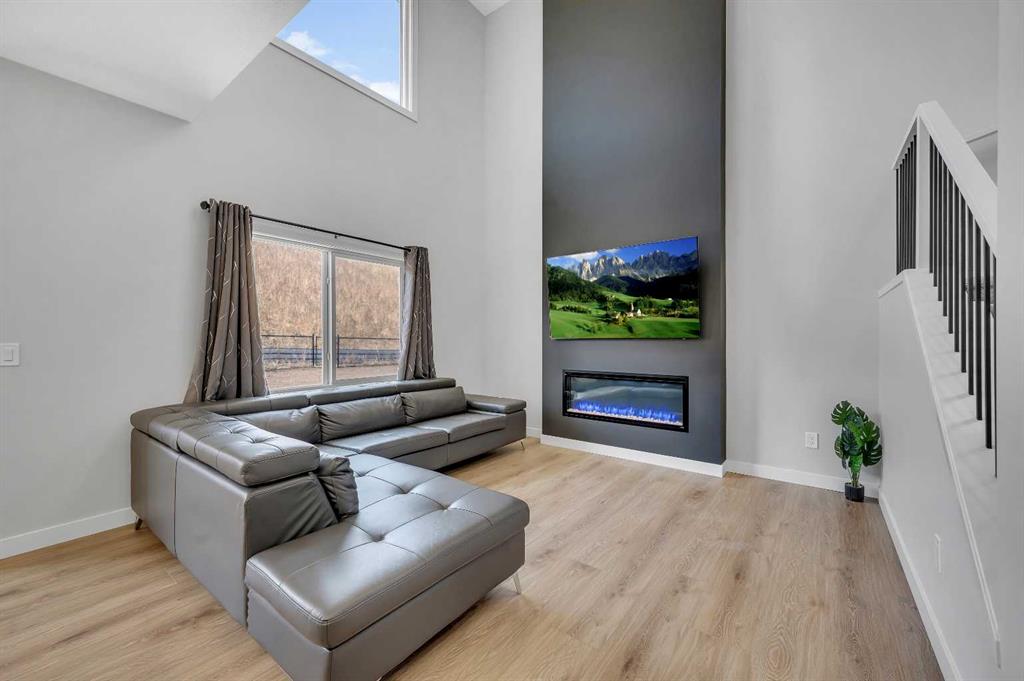311 Hillcrest Heights SW, Airdrie || $850,000
Luxury living meets everyday functionality in this extensively upgraded 5-bedroom, 4-bathroom modern two-storey WALK-OUT, TRIPLE GARAGE home backing directly onto pathways, no \"fish bowl\" here! You even get some beautiful MOUNTAIN views!
Offering 3,384 sqft of total developed living space on a 4,724 sqft WALK-OUT lot, this Hillcrest home combines thoughtful design with premium finishes throughout.
The main floor features 9’ ceilings, designer lighting, and a striking stone-surround gas fireplace. The chef-inspired kitchen is a showpiece with a massive flush quartz island with built-in wine storage and seating for four, full-height cabinetry with glass upper doors including accent lighting and under-cabinet lighting, farmhouse under-mount stainless steel sink, gas cooktop stove, built-in wall oven and microwave, chimney-style hood fan, tile backsplash, and a large pantry. A tucked-away tech space/drop zone behind the kitchen offers the perfect homework or work-from-home station. The sunk-in mudroom includes built-in lockers and bench seating for organized family living.
Upstairs you’ll find four bedrooms — ALL with WALK-IN CLOSETS — plus a large central bonus room with VAULTED ceilings, ideal for family movie nights or a kids’ retreat. The spacious primary suite features a TRAY ceiling, separate recessed (dimmable) pot lights and large walk-in closet with built-ins. The luxurious 5-piece ensuite offers dual sinks with a raised vanity, standalone soaker tub, and a fully tiled shower with additional wand/control. A second 5-piece bathroom serves the additional bedrooms with a separate pocket door to the tub/shower and toilet for added convenience and functionality.
The fully developed walk-out basement offers a large recreation area, fifth bedroom, 4pc bathroom, 2 storage rooms and direct access to the recently landscaped backyard that opens seamlessly to the pathway system leading to multiple parks, schools, shopping and more! The large upper deck finished in Duradek gives the bottom stone patio coverage for those rainy spring days ahead.
Enjoy the elevated glass-panel deck finished with duradek, has a BBQ gas line and unobstructed views overlooking the green space. The TRIPLE tandem garage provides exceptional parking, storage, and workspace flexibility.
Additional upgrades include: Dual-zone high-efficiency furnace, high-efficiency water heater, reverse osmosis system, water softener and load management system to meet all current required codes.
Located close to schools, parks, playgrounds, pathways, shopping, restaurants, and medical services — this exceptional Airdrie WALK-OUT home delivers space, storage, privacy, and refined comfort in one of the city’s most desirable family communities.
Listing Brokerage: Grassroots Realty Group










