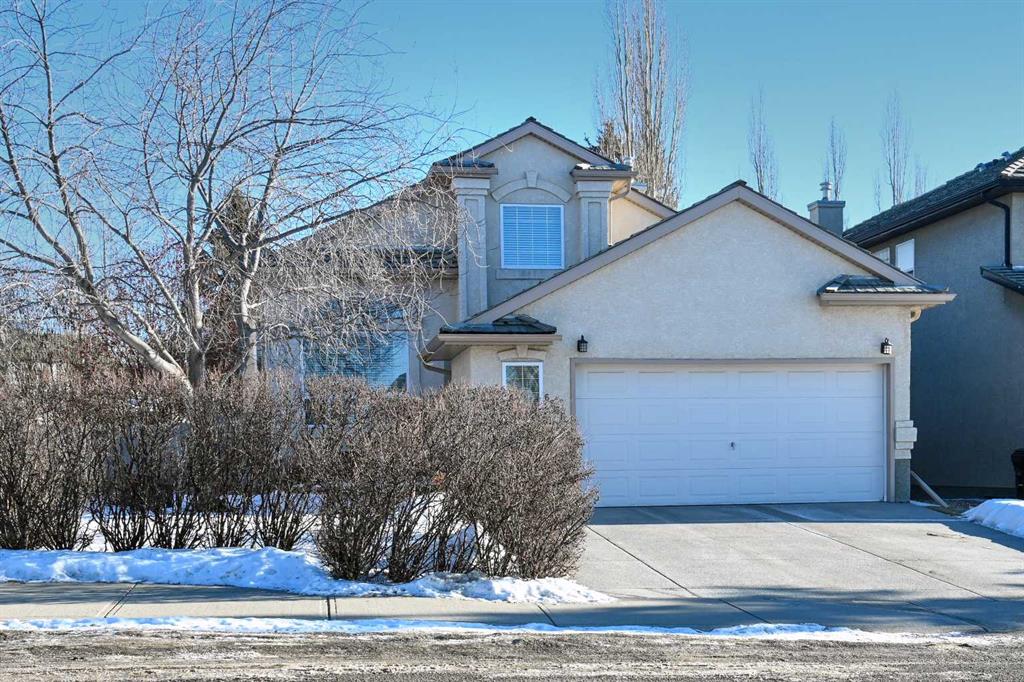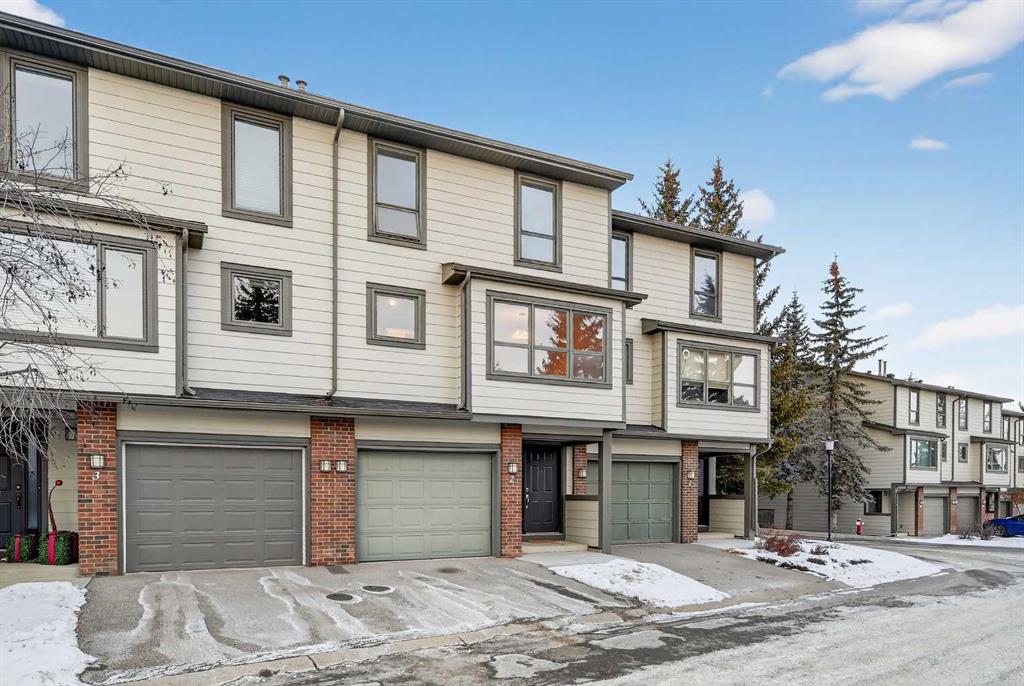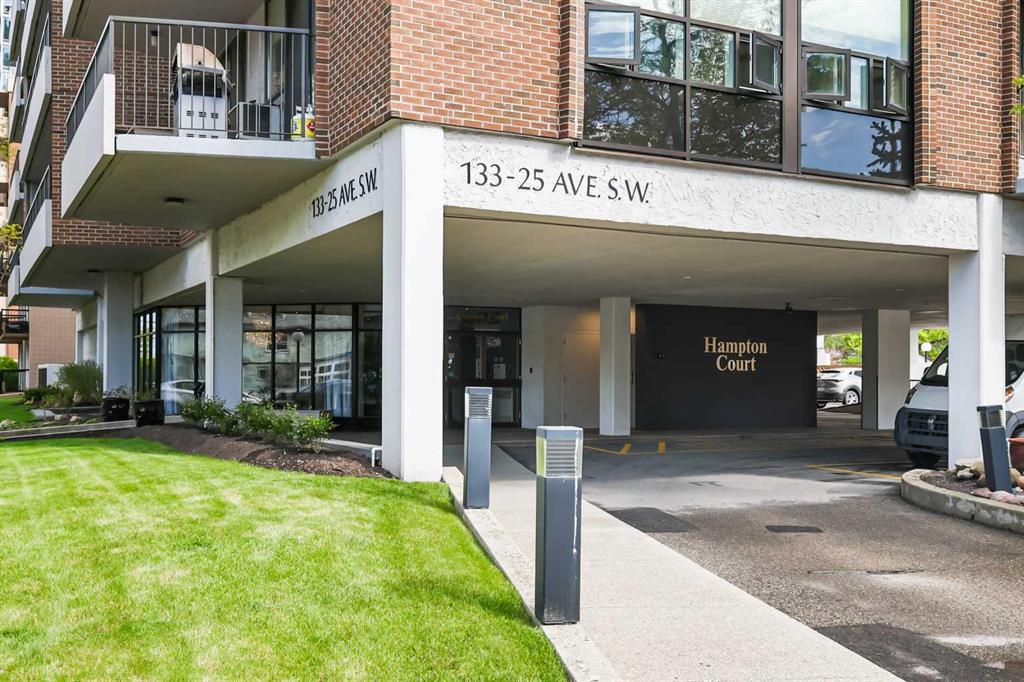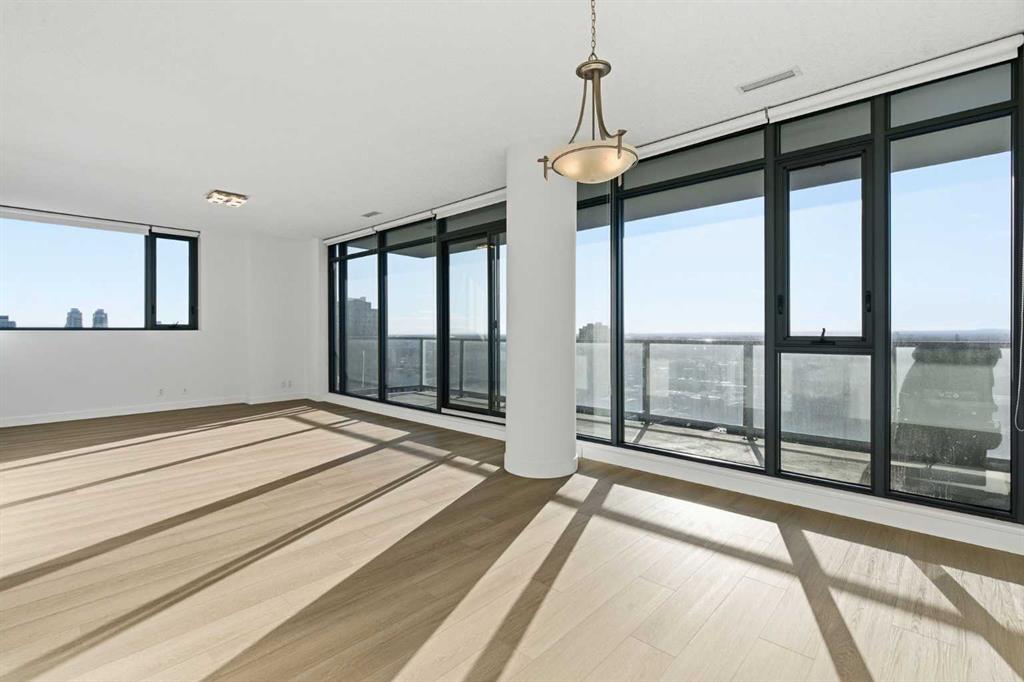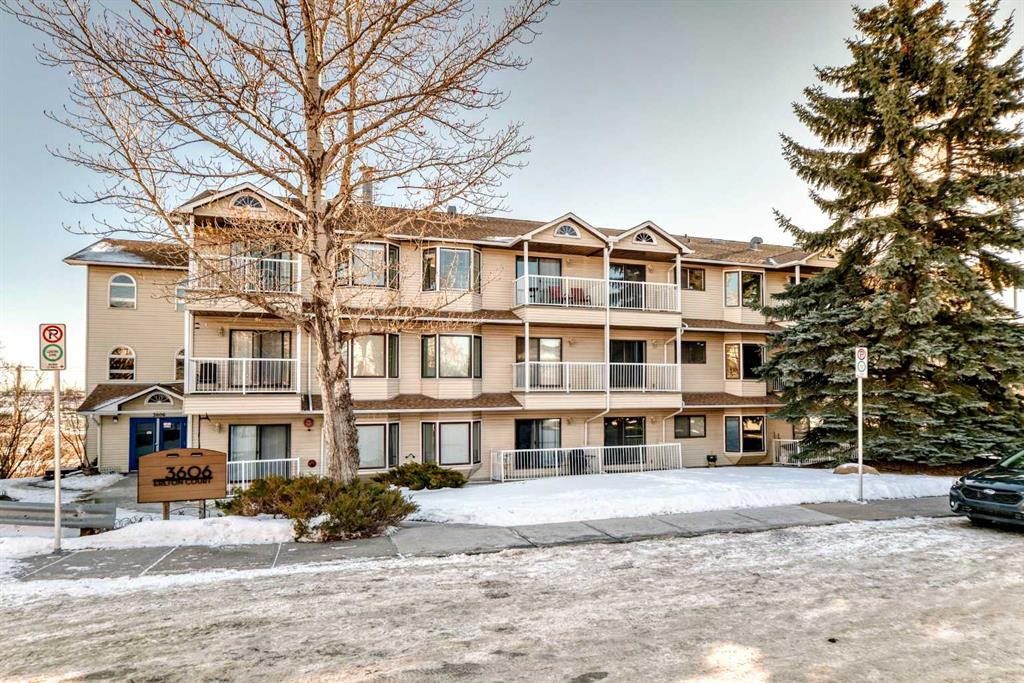2, 185 Woodridge Drive SW, Calgary || $469,900
Welcome to this charming split-level townhome in the sought-after Woodlands on The Park condo community. Backing right onto the serene Fish Creek Park, this community offers the perfect blend of urban convenience and nature\'s tranquility – imagine morning walks along the trails or picnics just steps from your door. Step inside to over 1,600 square feet of thoughtfully designed living space that\'s been freshly updated and feels bright and inviting. The main level greets you with a spacious living area boasting soaring high ceilings, oversized windows that flood the room with natural light, and a cozy stone-surround gas fireplace – ideal for those chilly Alberta evenings. The new vinyl plank flooring ties everything together beautifully, while fresh paint, new baseboards, and updated lighting fixtures throughout add a modern touch. The kitchen is a real standout: roomy and airy with plenty of windows, a newly flat-painted ceiling, stainless steel appliances including a brand-new stove, dishwasher, and hood fan, plus a stylish tile backsplash. The cabinetry has been refinished in crisp white, offering tons of storage for all your cooking essentials. Right off the kitchen is a convenient breakfast nook, perfect for family meals or entertaining friends. Around the corner, you\'ll find a versatile loft space overlooking the living area – great for a formal dining area, home office, reading nook, or play area – and an updated two-piece bath for added convenience. Head up the open-riser staircase to the upper level, where the primary bedroom awaits. It\'s generously sized with his-and-hers closets and a four-piece ensuite featuring a granite countertop and tiled surround bath/shower combo. Two more good-sized bedrooms provide ample space for kids, guests, or hobbies, sharing a four-piece bathroom that\'s been updated with a new granite vanity, flooring, toilet, and lighting. Don\'t miss the large linen closet for all your storage needs. Downstairs, the unfinished basement with crawl space offers plenty of room for storage or future development – think gym, hobby room, or whatever suits your lifestyle. Outside, enjoy your private back deck for summer barbecues, and park with ease in the attached heated single garage. Plus, the complex got a big exterior makeover over the past few years! The roadways are freshly paved, new roof shingles, composite siding, eaves, soffits & downspouts. Location-wise, you\'re in a prime spot: steps to Fish Creek Park, walking distance to Woodbine Athletic Park for sports and recreation, Woodbine Square Shopping Mall for all your shopping and dining needs, and both Woodlands School and Woodbine School for families. Plus, it\'s just a short drive to Anderson Road and Stoney Trail, making commutes a breeze.
Listing Brokerage: RE/MAX Real Estate (Mountain View)










