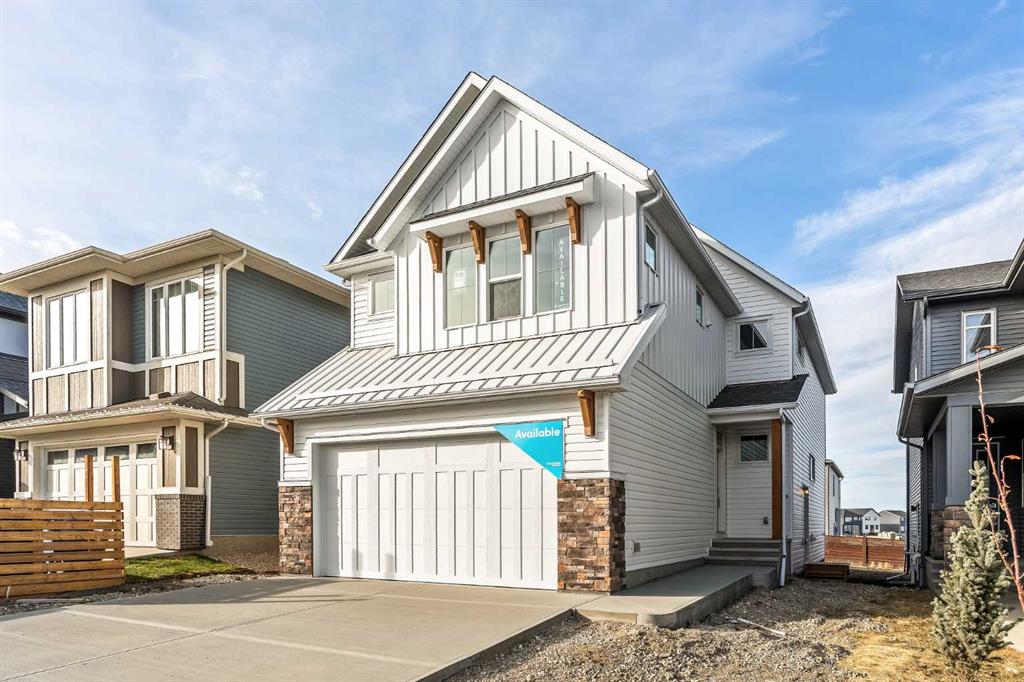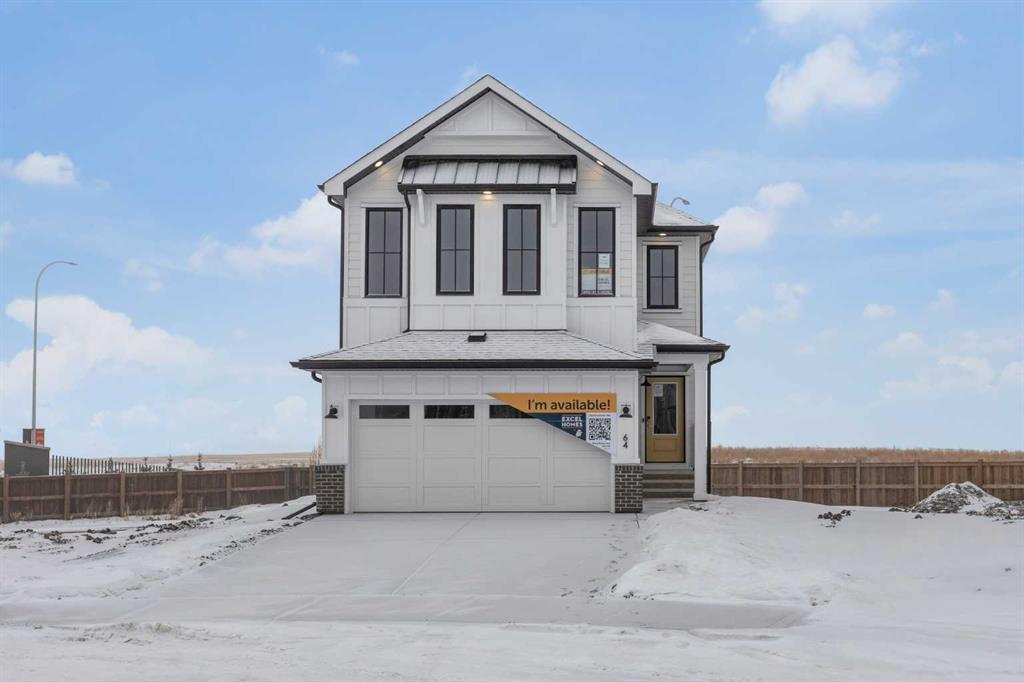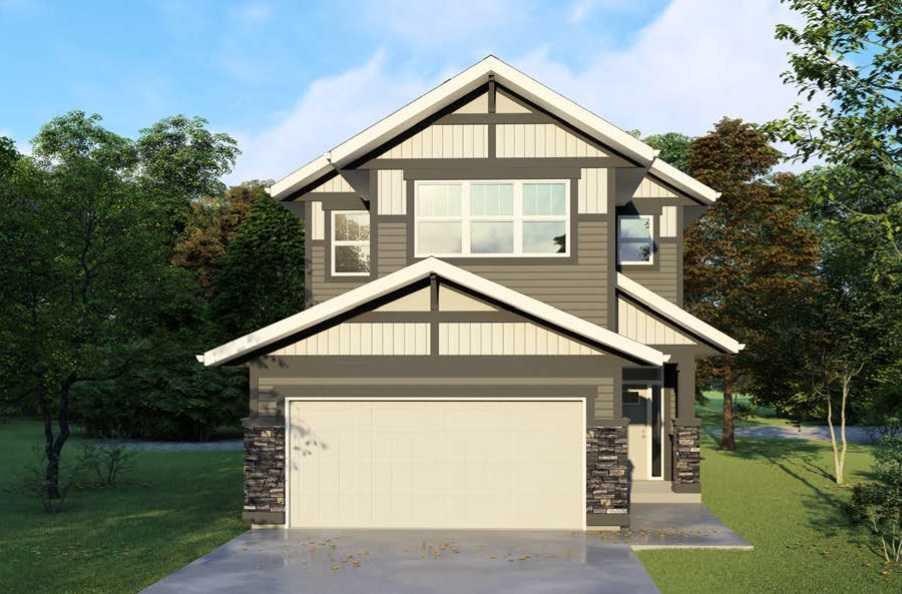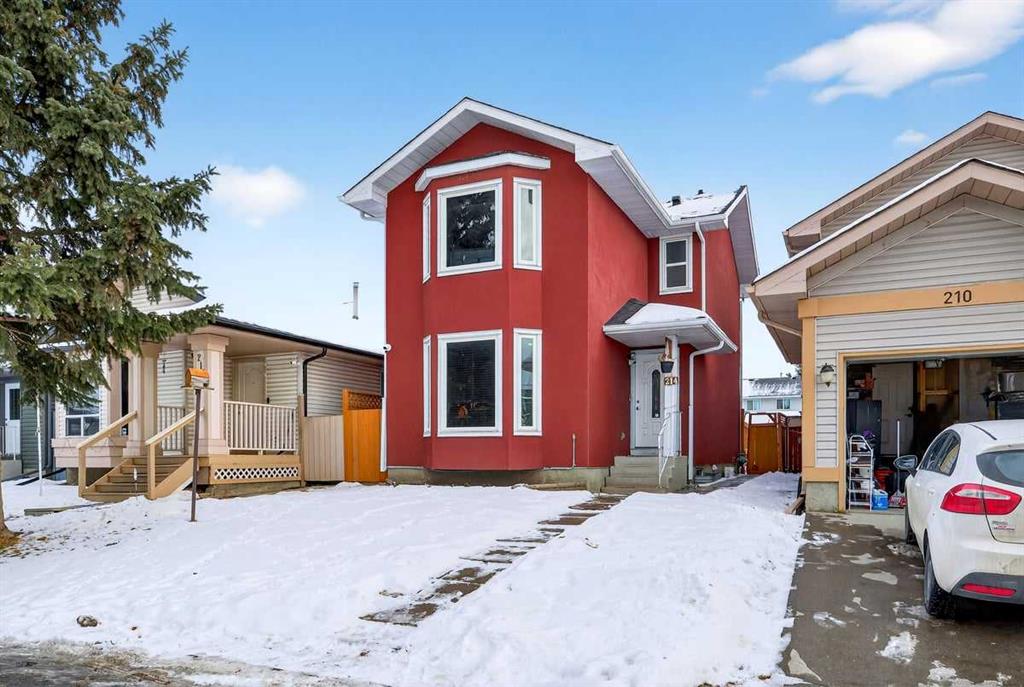64 Lewisburg Close NE, Calgary || $799,900
Uncover the charm of Lewisburg where residents will enjoy three neighborhood parks, convenient commercial spaces bringing everyday essentials close to home, and an extensive network of multi-use pathways connecting green spaces, recreational areas, and community amenities. A future town center will bring shopping, dining, and services into the heart of the community, while nearby schools make it an ideal place for families to grow. Just outside your front door, thoughtfully designed pathways lead to parks, natural spaces, and transit connections. With quick access to Stoney Trail and major routes, getting around the city, or out of it, is easy. Welcome to the COLLINGWOOD – a BRAND-NEW home built by Excel homes. This amazing family home has it all – it’s loaded with upgrades & offers FIVE BEDROOMS above grade. There is a SEPERATE entrance to the basement stairwell - and all the rough in\'s are in place for future LEGAL suite (with city permits and approvals)! This home offers over 2276 sf & is delivered in an open plan, designed for families & entertaining. Main floor boasts a spacious entry, MAIN FLOOR BEDROOM w/a full 4 piece bath. The impressive kitchen is open to the great room & dining nook. You’ll notice the back of the house is almost entirely windows (3 panel sliders in the family room), flooding this home w/natural daylight. Exit to your backyard thru the oversized patio doors. Your Impressive kitchen features an abundance of cabinets & drawers, SS appliances including a gas range. You’ll love the large island, stone counter tops, pot lighting. Enjoy the luxury of an additional SPICE KITCHEN for all your culinary adventures. The family room & dining area are connected & offer huge family / entertaining potential. 9’ KNOCKDOWN ceilings & gorgeous luxury vinyl plank flooring make this space airy & bright. Upstairs you’ll find FOUR spacious bedrooms! The primary suite is separated from the 3 others by a huge bonus room that offers vaulted ceilings & pot lighting. The primary suite also features a spa like ensuite & walk in closet. Your laundry room & family bathroom complete this level. THE BASEMENT is partially developed (drywall, electrical & all rough ins) has all the rough in\'s for a future 2 bedrooms suite (subject to city permits & approvals)... & has a PRIVATE / SEPARATE side entry; perfect for rental income, extended family or a live-in nanny! Additional extras incl a gas line to BBQ, all counter tops are engineered stone, Smart Home Essentials like Ring Doorbell, wi-fi garage door opener, thermostat & numerous USB ports! This is a BUILT GREEN home with all the cost-saving features that make Excel Homes a wise choice !
Listing Brokerage: CIR Realty




















