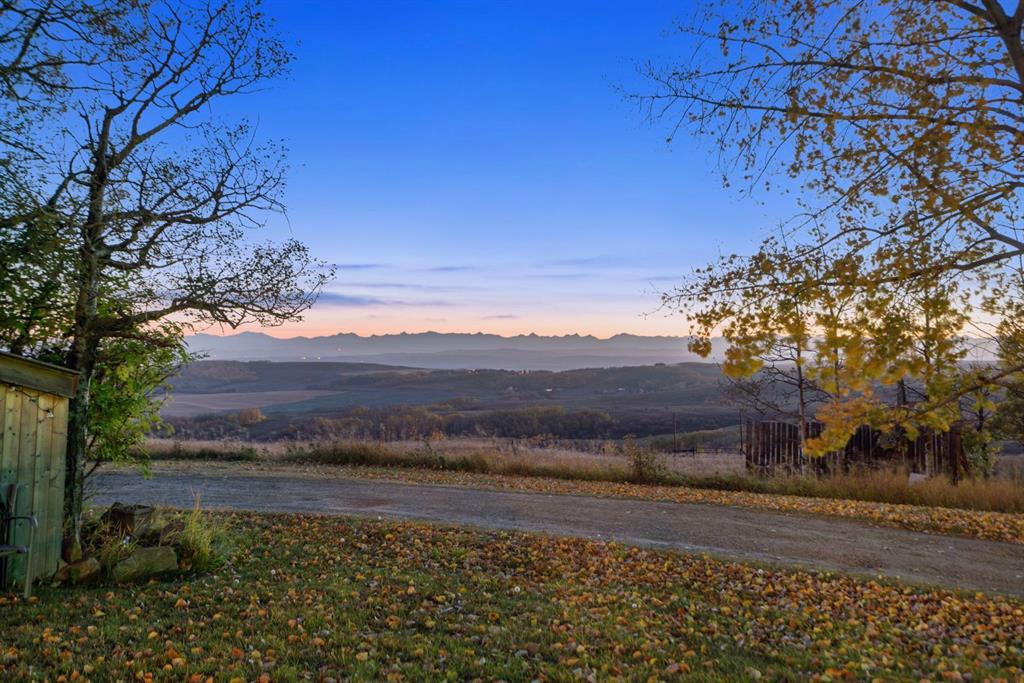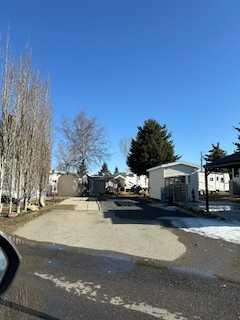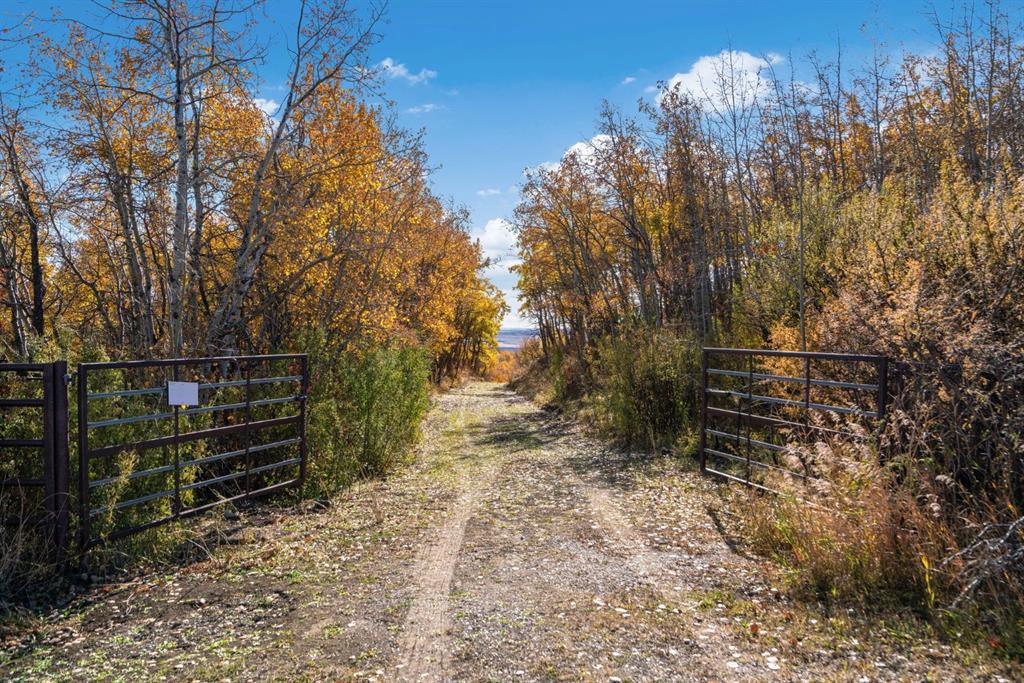64243 306 Avenue W, Rural Foothills County || $1,999,900
Foothills Retreat = Endless Possibilities. Timeless Views. Set against the breathtaking backdrop of sweeping mountain and city vistas, this remarkable Foothills property offers privacy, peace and a vision for your future. Whether you dream of a hobby farm, equestrian estate, or a quiet country retreat ... this land invites endless opportunity and creativity. Here, mornings begin with golden sunrises over the city skyline and evenings end with glowing silhouettes of the Rocky Mountains. It’s a place that captures the very essence of Alberta living—spacious, serene and deeply connected to nature. Your experience starts when you drive here - and reach the END of the road! Tree lined driveway. Offering 40.53 acres, with the option to purchase the adjoining 39.09-acre parcel for a combined 79.62 acres, the value here is unmatched. YOUR chance to control WHO lives beside you! With smaller land-only parcels in the area selling for over $150,000 per acre, this property represents an extraordinary opportunity—especially with the existing home, shop, and infrastructure already in place. Lovingly held by the same owner for over 30 years, this land tells a story of pride and care. Properties of this calibre and setting are rare—a true legacy piece for those who understand the long-term value of land in a growing region. Perfectly situated minutes from Strathcona-Tweedsmuir School, the Calgary Polo Club, Okotoks and just 35 minutes from downtown Calgary, it offers the perfect balance of rural tranquility and urban convenience. Groceries and services less than 15 mins away. Easy drive. Subdivision potential also exists (subject to MD approval), providing both lifestyle and investment upside. A place to live, grow and dream—this Foothills Retreat is more than a property; it’s a lifestyle, an investment and a future waiting to be shaped. While older, the house is a functional space to live - while contemplating further development. Land MLS A2265338.
Listing Brokerage: Royal LePage Benchmark




















