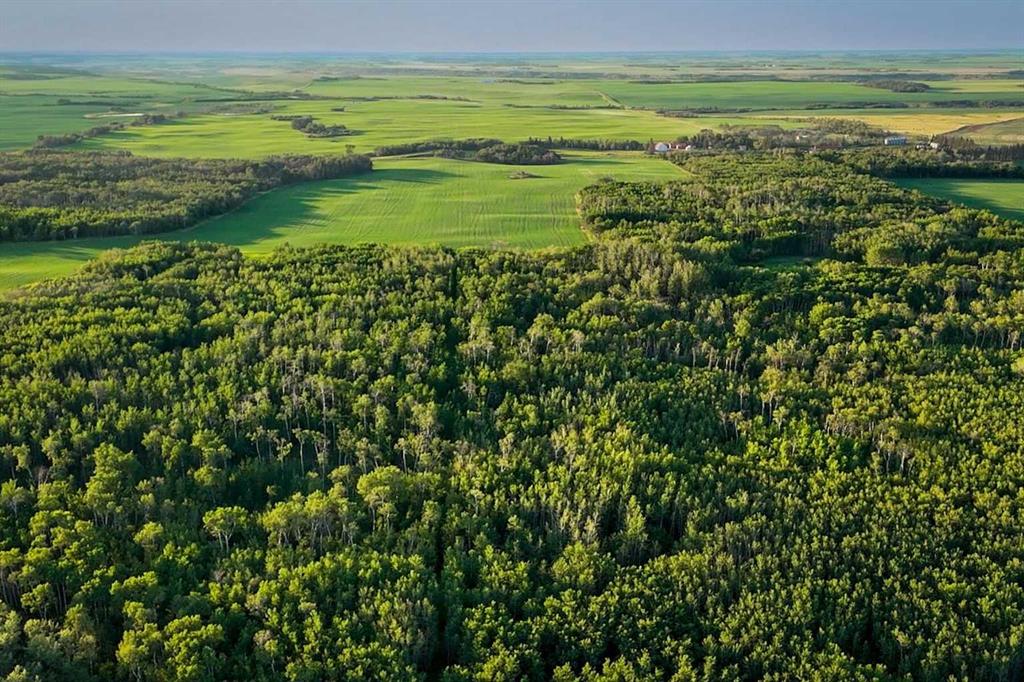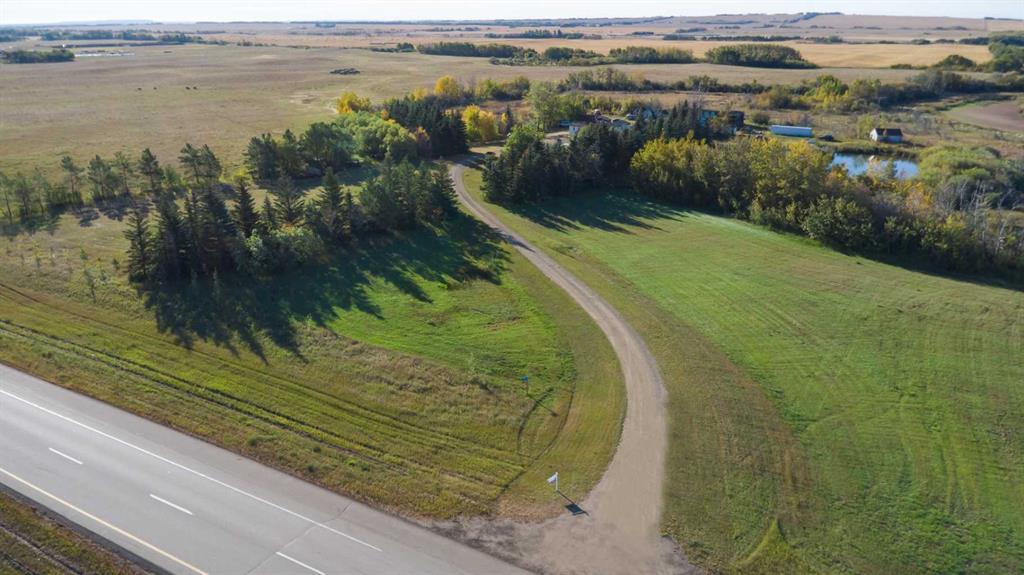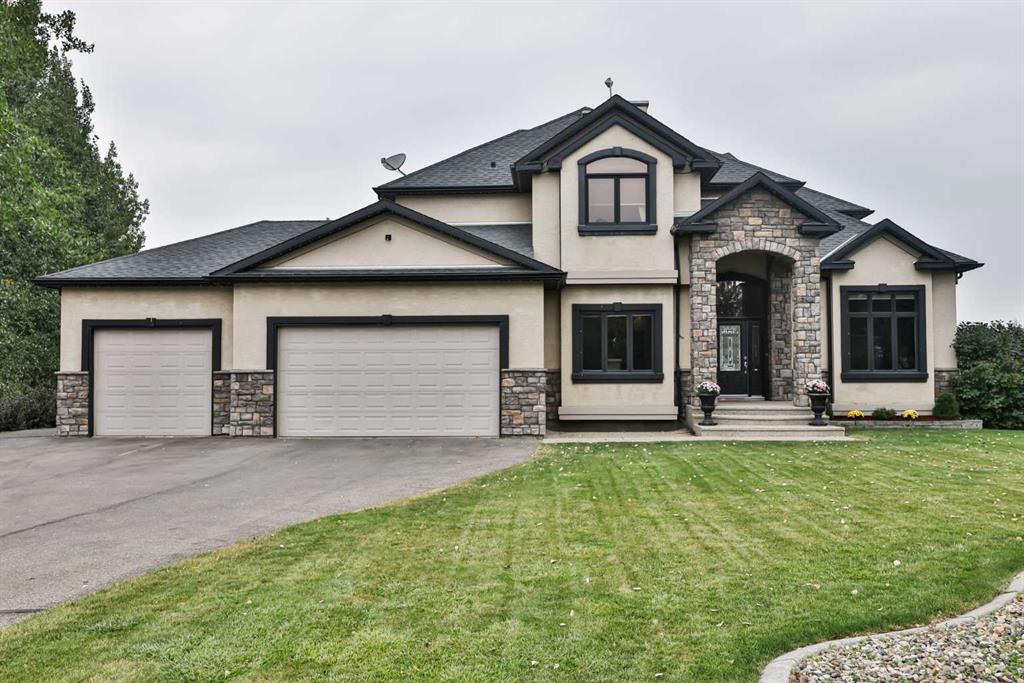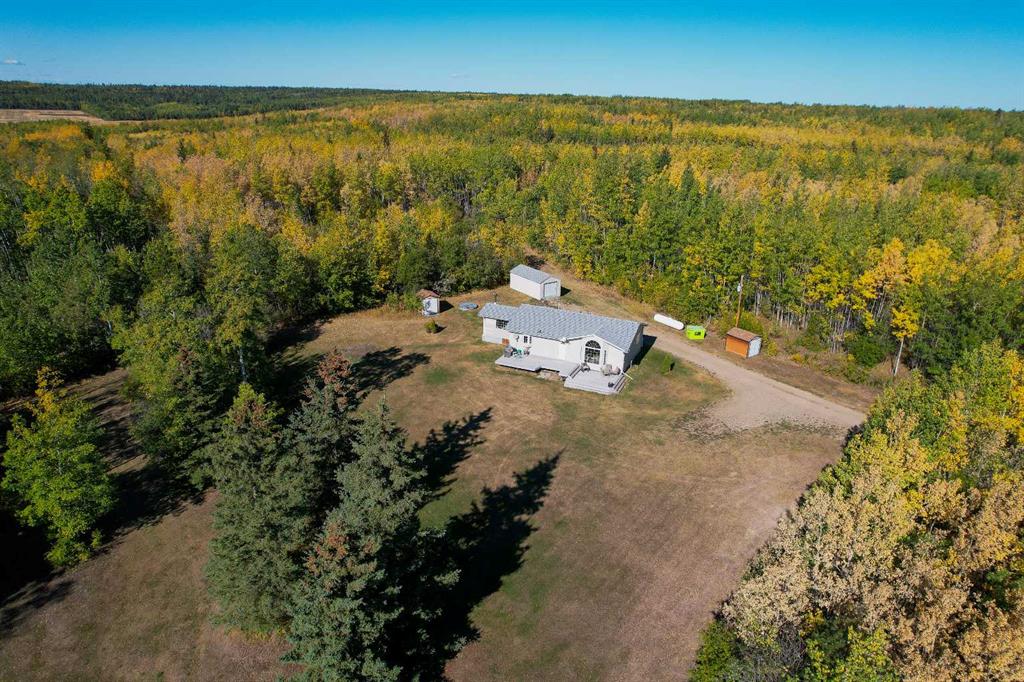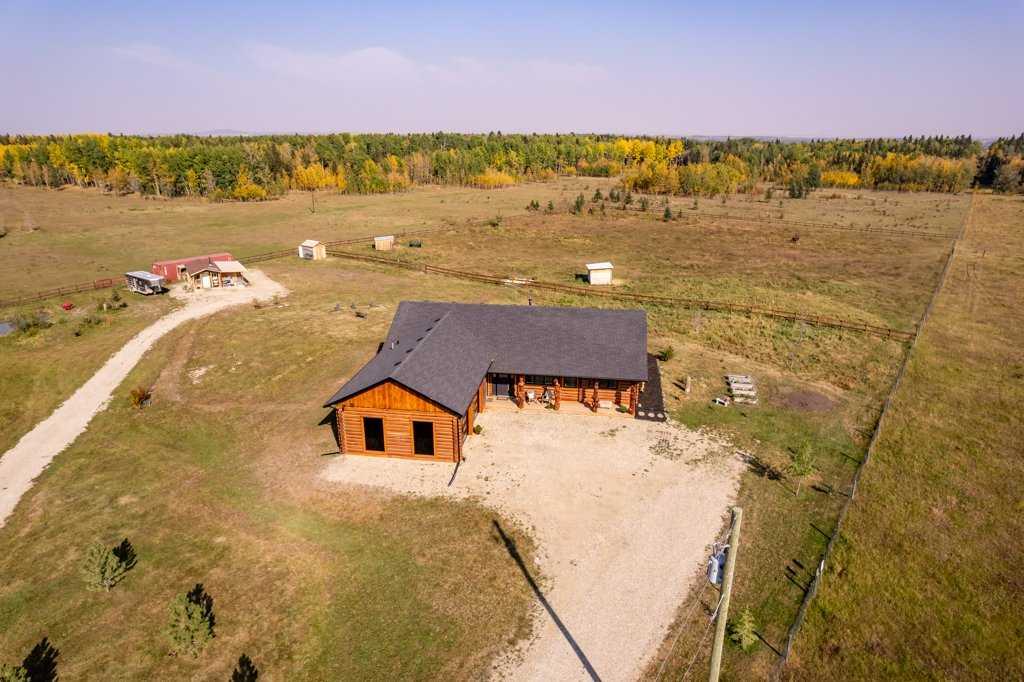9-43-18-W4 , Rural Camrose County || $3,250,000
An exceptionally rare opportunity—624.27 acres of unspoiled Alberta beauty—an extraordinary legacy property spanning a full section in the heart of Camrose County. This expansive and income-producing landholding is a rare find, combining the serenity of natural wilderness with the functionality of prime agricultural land. The landscape is a stunning mosaic of open cultivated fields, mature woodlands, natural wetlands, and a gently winding creek, offering a picturesque and ecologically rich setting that supports a wide range of uses. Zoned General Agricultural and accessible year-round via county-maintained gravel roads on all sides, this property provides exceptional versatility for farming, outdoor recreation, hunting, private retreats, or conservation-based development. The land features a desirable mix of CLI Class 2 and 3 soils supporting productive farmland, complemented by areas offering natural habitat, wetlands, and mature woodlands ideal for recreation, wildlife, and conservation. Dense woodlands and plentiful water sources create thriving habitat for wildlife—**moose, deer, and waterfowl are frequent visitors—**making this an ideal property for sportsmen, naturalists, and those seeking privacy and a deep connection to the land. The property also benefits from multiple revenue streams, including agricultural leasing, surface lease income, *mineral rights, and a habitat retention agreement, offering flexibility for both short- and long-term land stewardship. Perfectly situated in a peaceful and highly regarded agricultural corridor, the property offers the ideal balance of rural seclusion with convenient proximity to key centres—just 12 km north of Donalda, 53 km southeast of Camrose, and 130 km southeast of Edmonton. Whether you are an investor, conservationist, farmer, or visionary looking to secure a private rural escape, this remarkable 624-acre holding presents an extraordinary opportunity to secure a large, diverse land holding in one of Alberta’s most scenic rural corridors. *Mineral rights are included in the sale, to the extent of the seller’s interest, subject to existing registrations. (Includes LINCs 0015141401, 0015141393, 0015141427, 0015141419).
Listing Brokerage: Sotheby's International Realty Canada










