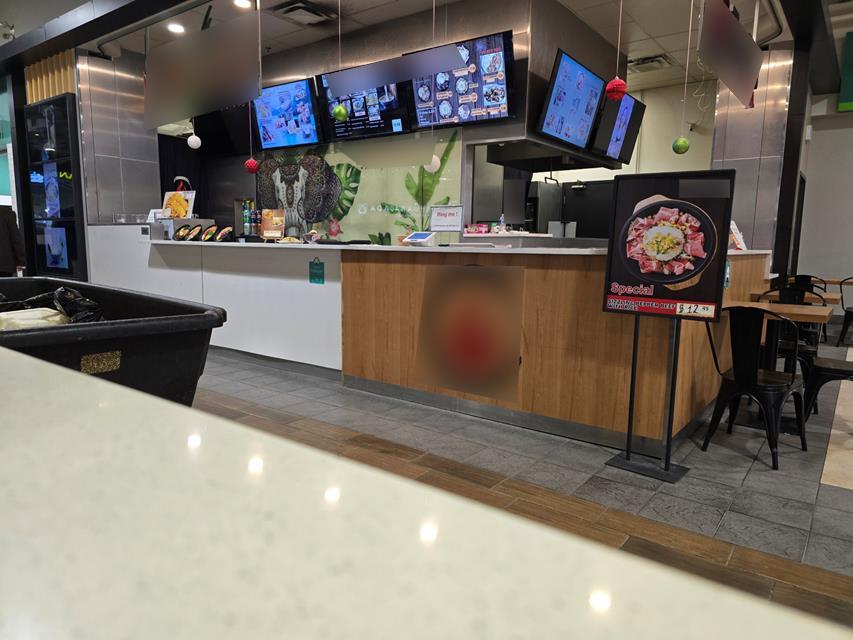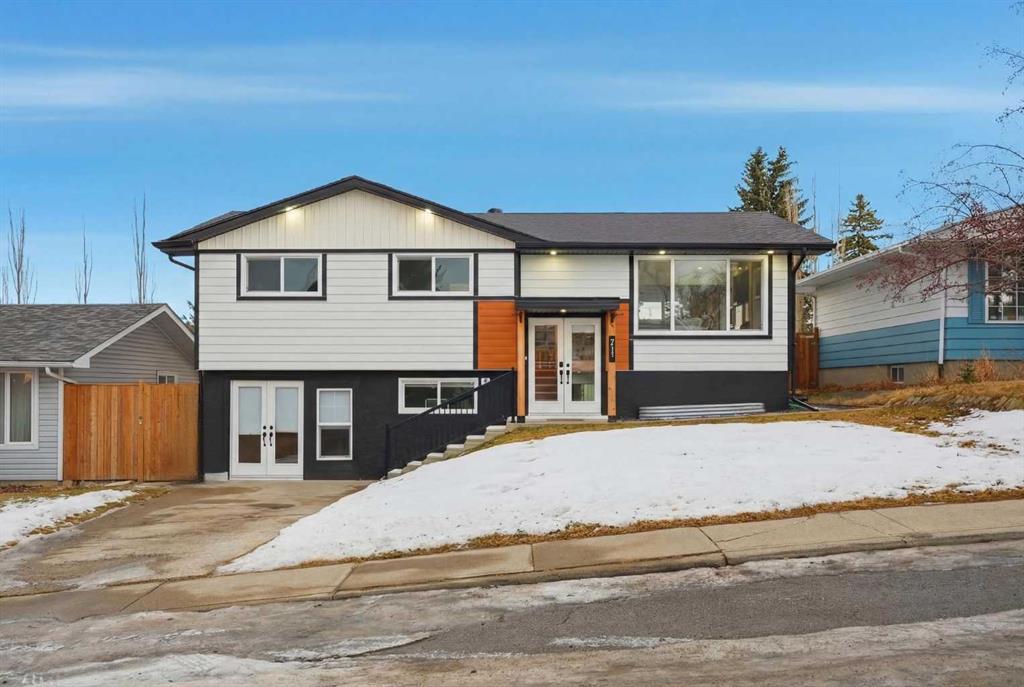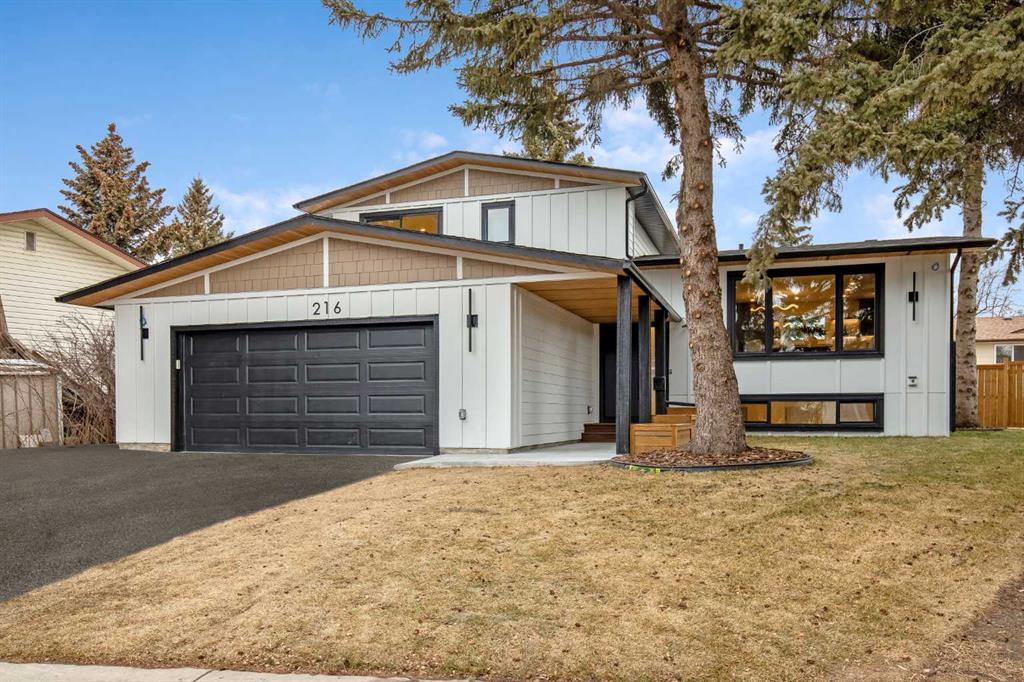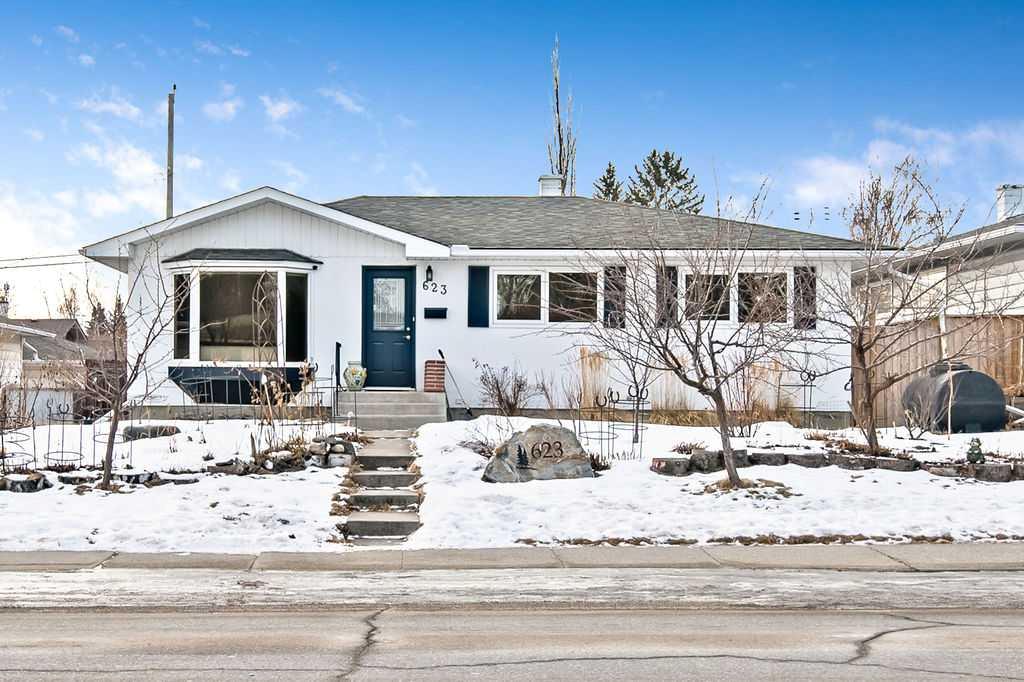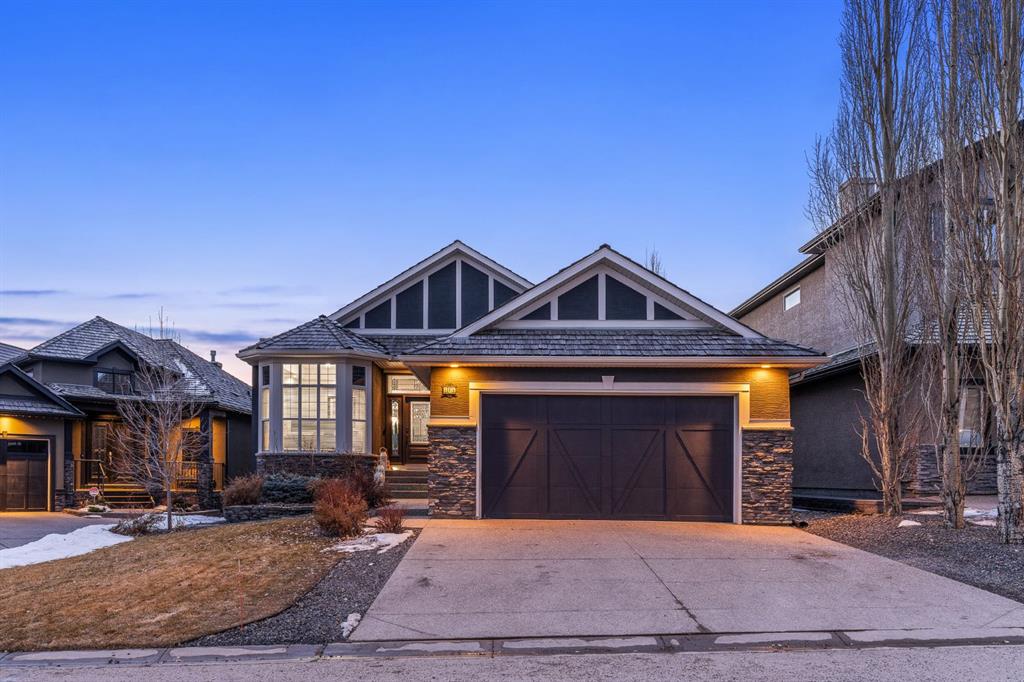216 Oakridge Place SW, Calgary || $1,399,000
Welcome to Eleanor—an elegant, elevated, and exceptionally well-crafted home in the sought-after community of Oakridge. Nestled on a quiet, tree-lined street, this home offers four rooms, a dedicated office and 2,366+ sq ft of living space, with 500+ sq ft of crawl-space storage. Situated on an expansive ~7,000 sq ft lot, only minutes away from South Glenmore Park, scenic pathways, and steps from Louis Riel School, Oakridge Community Centre, Stoney Trail, tennis and pickleball courts, and more. The exterior of the home is striking yet inviting, featuring Hardie and Smart Panel siding, stained cedar soffits, new roofing and eavestroughs, and meticulously designed landscaping. The entry is equally refined, with a cedar-covered patio, garden-ready planters, and a stunning composite decking entrance inviting you home. Inside, sunlight fills every room through energy-efficient triple-pane windows, highlighting diagonal white oak floors, curved arches, columns, beams, and white-oak butcher block shelving throughout. The main level is anchored by a Nordic-inspired kitchen with Taj Mahal stone, chocolate coloured white oak cabinetry with dovetail drawers and fluted detailing, a ~10-foot island with drop-down seating, a built-in coffee bar, and a glass wine display. Built-in appliances include a Fisher & Paykel fridge, freezer, and dishwasher, a Bosch 6-burner range, ZLINE convection oven, and Silhouette dual temp wine fridge. The kitchen connects to the rear deck, creating a seamless transition between indoor and outdoor living. On the same level is the formal dining room and first living area, centred around a striking fireplace feature wall. Steps down, the main living room boasts dark oak ceiling beams, a second fireplace framed by custom arched cabinetry, a refined wet bar, and access to the backyard patio. This level also includes a glass-enclosed office, powder room, laundry, mudroom, and access to the finished oversized double car garage with epoxy floors and EV and garage heater rough-ins. Upstairs, the primary is a serene retreat featuring a fluted soaker tub, oversized double shower, champagne bronze fixtures, a walk-in closet, and a built-in makeup vanity. Two additional well-sized bedrooms with built-in closets and a beautifully finished full bath complete the level. The basement includes a rec room with plush silk carpet, a fourth flex room, a three-piece bath with spa-calibre shower, cedar sauna and ample additional storage. Heated floors and champagne bronze fixtures are featured in all bathrooms. The home includes all-new plumbing, electrical, and HVAC runs completed with all required city permits. Finally, there’s new batt and blow-in insulation throughout, a tankless water heater, central A/C, sump pump, solid core doors, smart home features, camera CAT-6 roughed-in, new drywall and a BBQ gas line on the deck. Eleanor embodies refined design and understated luxury—a rare opportunity to make her your home!
Listing Brokerage: TREC The Real Estate Company










