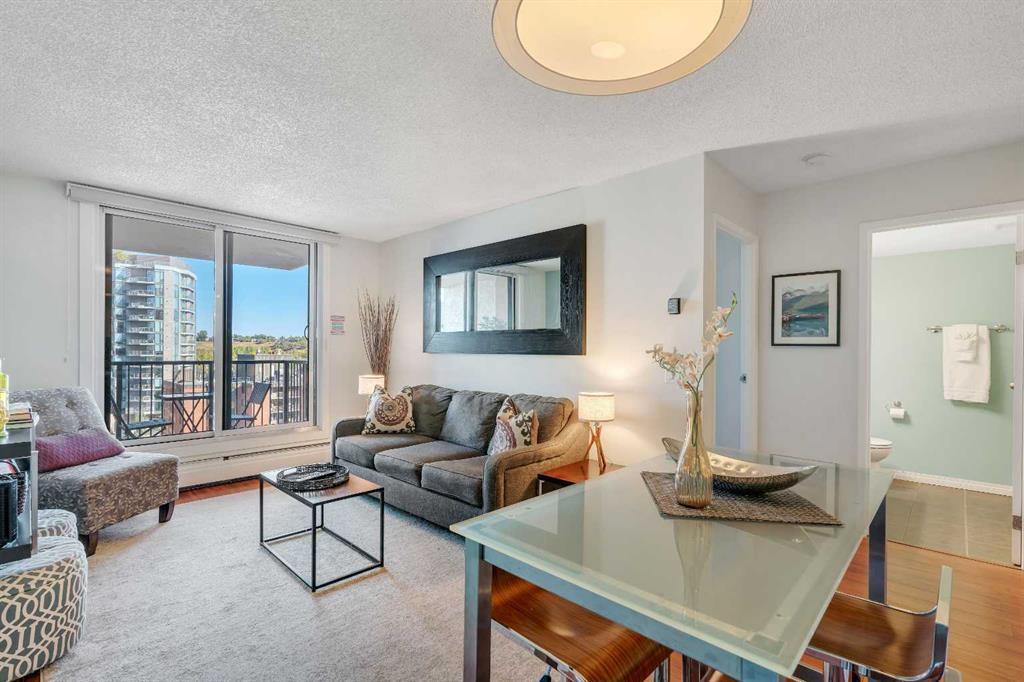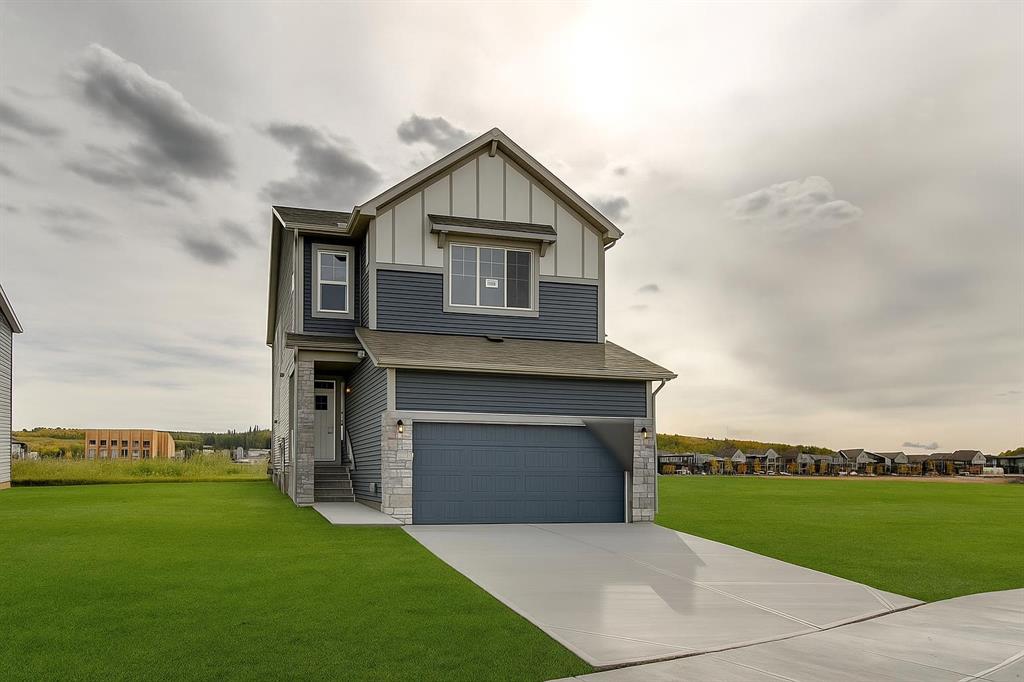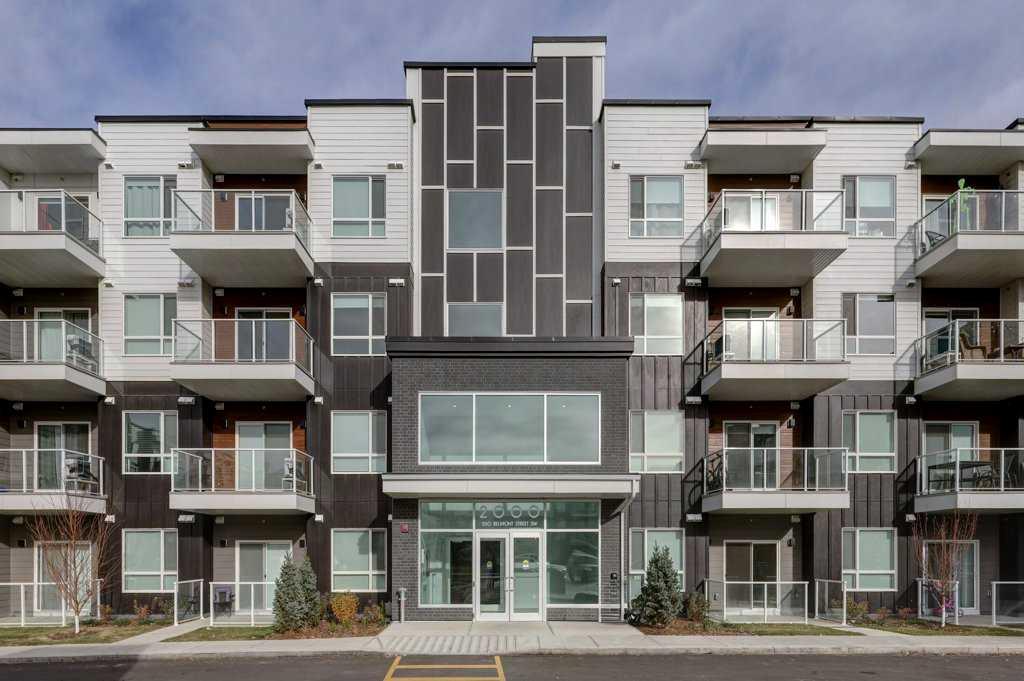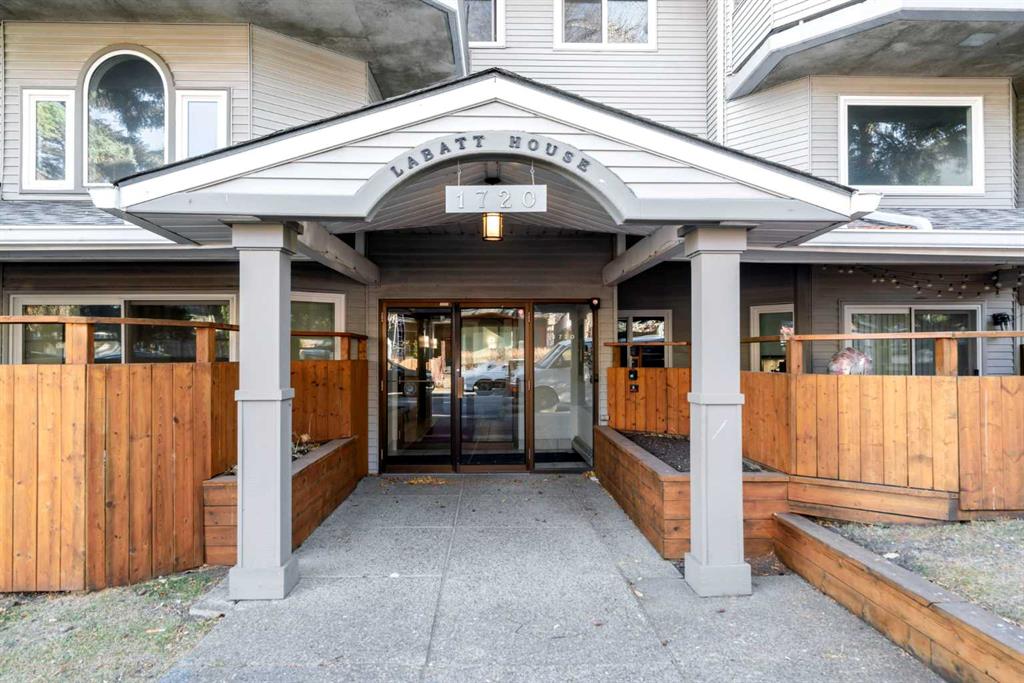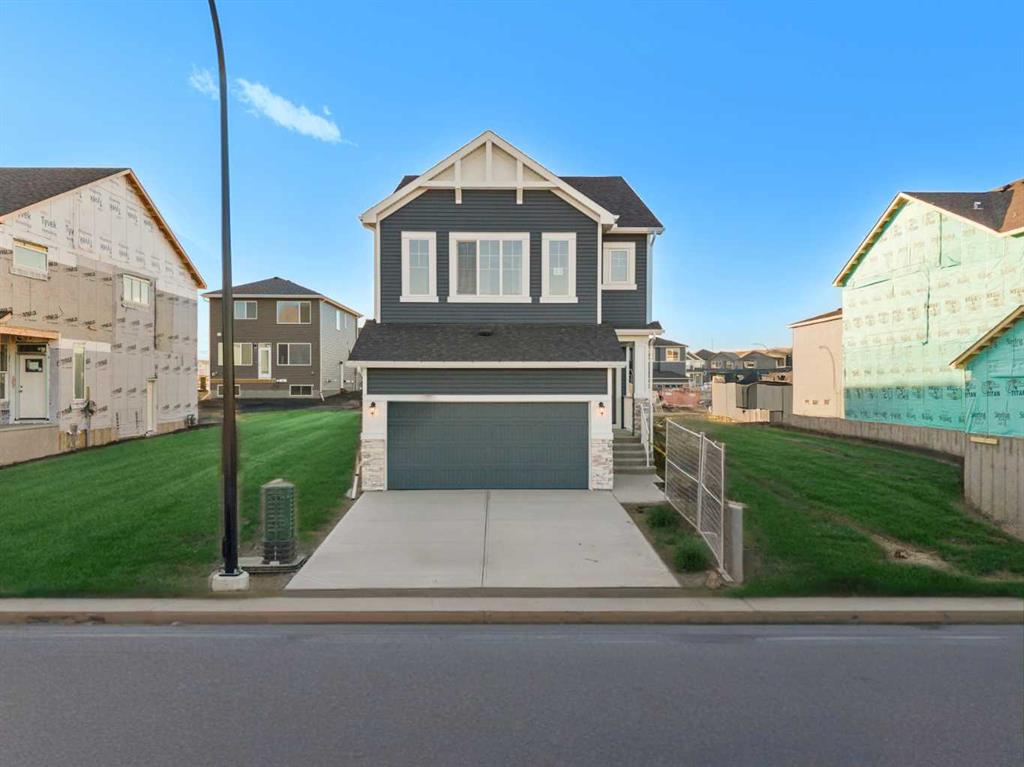31 Creekstone Green SW, Calgary || $799,900
Located in the vibrant SOUTHWEST COMMUNITY OF PINE CREEK, this thoughtfully designed home offers the perfect blend of comfort, functionality, and modern style. Designed for today’s families, it features FLEXIBLE LIVING OPTIONS with a FULLY DEVELOPED LEGAL TWO-BEDROOM SECONDARY SUITE in the basement, complete with a SEPARATE SIDE ENTRANCE — ideal for extended family, guests, or rental income potential.
The upper level includes THREE SPACIOUS BEDROOMS and a CENTRAL BONUS ROOM, providing an inviting space for family relaxation, movie nights, or a home office setup. The OWNER’S SUITE features a private ensuite and generous walk-in closet, creating a comfortable retreat at the end of the day.
On the main floor, a BEDROOM AND FULL BATHROOM offer convenience and flexibility, perfect for visiting guests or multigenerational living. The OPEN-CONCEPT MAIN FLOOR seamlessly connects the kitchen, dining, and great room areas, creating a bright and welcoming environment for everyday living and entertaining.
The KITCHEN is equipped with a GAS RANGE COOKTOP, HOOD FAN, and a LARGE ISLAND that provides both workspace and gathering space for family and friends. The GREAT ROOM features an ELECTRIC FIREPLACE FEATURE WALL, adding warmth and contemporary style to the home’s central living area.
Additional highlights include MODERN FINISHES, ample storage space, and thoughtful details throughout. The property’s location in PINE CREEK offers convenient access to parks, walking paths, schools, and major roadways, all while being surrounded by Calgary’s scenic southwest landscapes.
This is truly a WELL-ROUNDED HOME that combines design, comfort, and practicality — the perfect place to build lasting memories. Don\'t miss your chance to view - contact the Showhome today!
Listing Brokerage: eXp Realty










