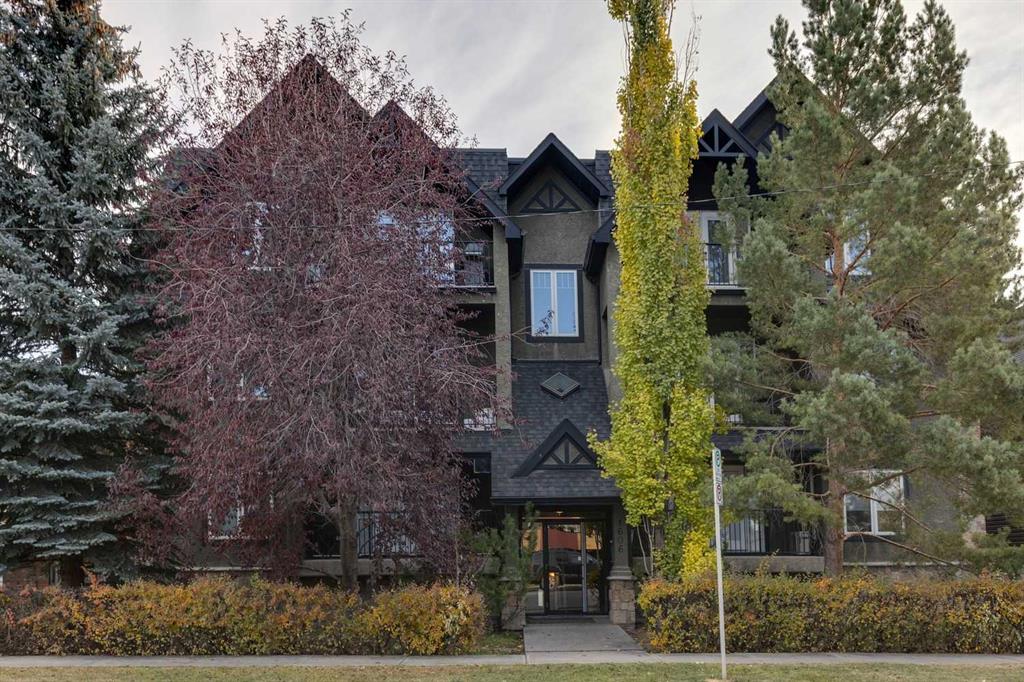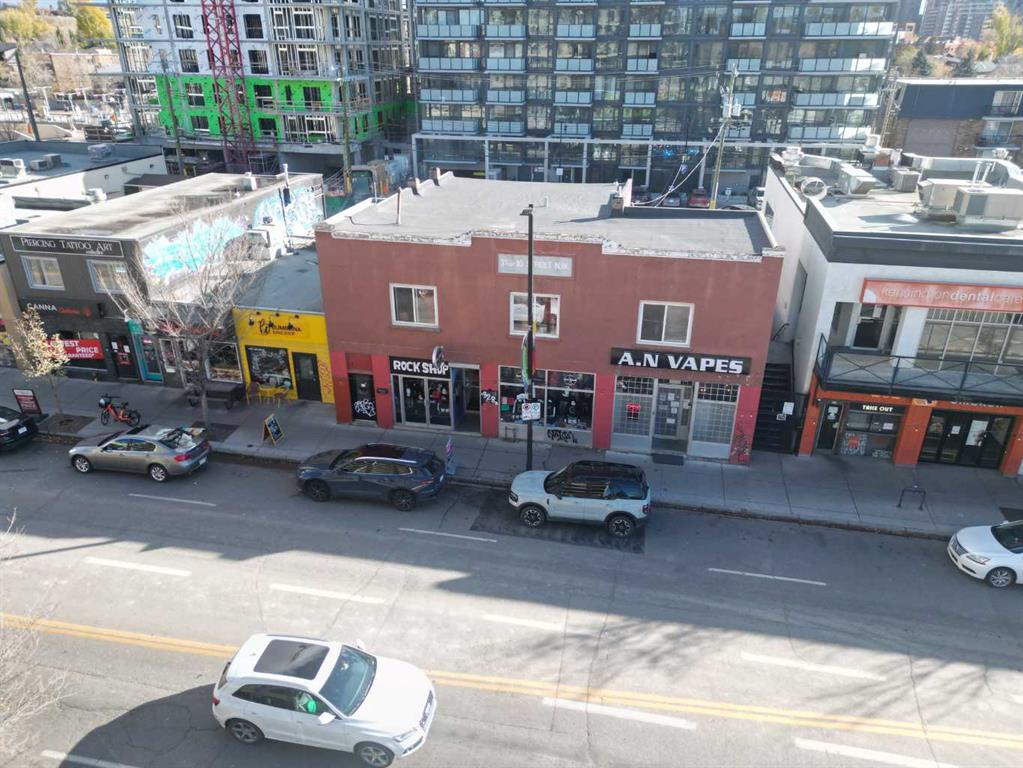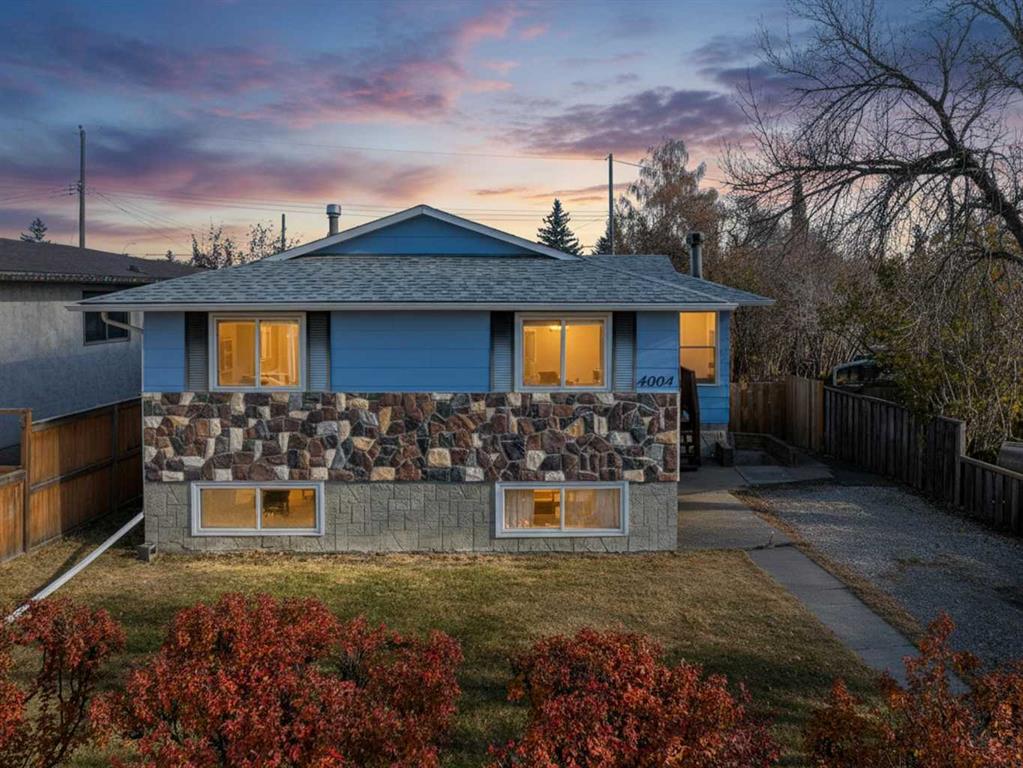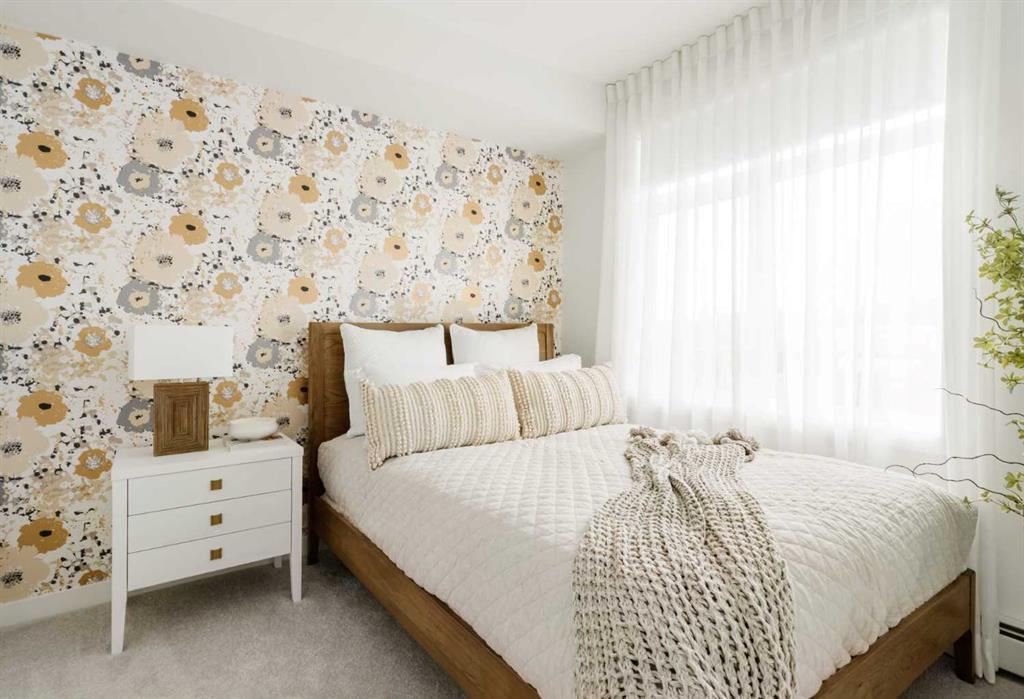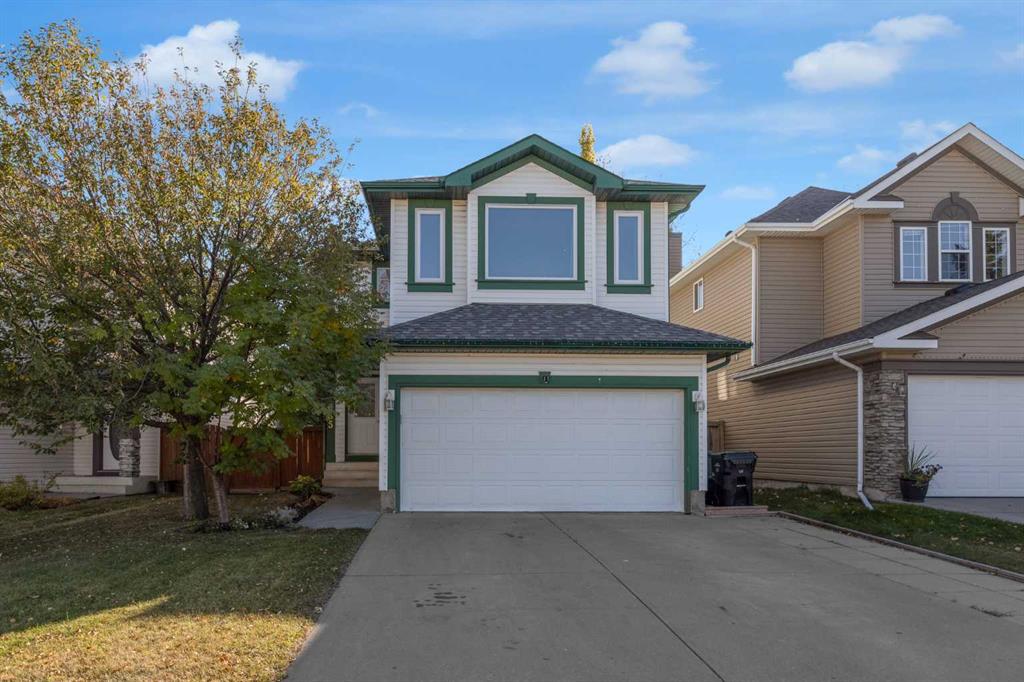1316, 14910 1 Street NW, Calgary || $278,145
Welcome to the Curnoe 2 by Logel Homes—a well-designed unit featuring full-height cabinet fronts, quartz countertops, luxury vinyl plank flooring throughout, and tile in the bathroom. The upgraded kitchen includes a modern backsplash, a premium sink and faucet, and comes with stainless steel appliances. Enjoy year-round comfort with air conditioning, plus the convenience of an in-suite washer and dryer. Nine-foot ceilings and large windows provide plenty of natural light. This home includes a titled parking stall and is backed by the Alberta New Home Warranty. Located close to shopping, public transit, and major routes like Deerfoot and Stoney Trail, it offers easy access across the city. With affordable condominium fees, this is a great opportunity to own a well-appointed home in a convenient location. Check out the drone view of the development here: Welcome to the Curnoe 2 by Logel Homes—a well-designed unit featuring cabinets with full-height fronts, quartz countertops, and luxury vinyl plank flooring throughout, with tile in the bathroom. The upgraded kitchen includes a modern backsplash, a premium sink and faucet, and comes with stainless steel appliances. Enjoy year-round comfort with air conditioning, plus the convenience of an in-suite washer and dryer. Nine-foot ceilings and large windows provide plenty of natural light. This home includes a titled parking stall and is backed by the Alberta New Home Warranty. Located close to shopping, public transit, and major routes like Crowchild and Stoney Trail, it offers easy access across the city. With affordable condominium fees, this is an excellent opportunity to own a well-appointed home in a convenient location. There is still time to take advantage of Logel Homes $10,000 upgrade credit, along with a no-charge session with our in-house designers. Check out the drone view of the development here: https://youtu.be/DCdZsfx5LwI?si=TmEBxtan3G_d7sVP
Listing Brokerage: RE/MAX Real Estate (Mountain View)










