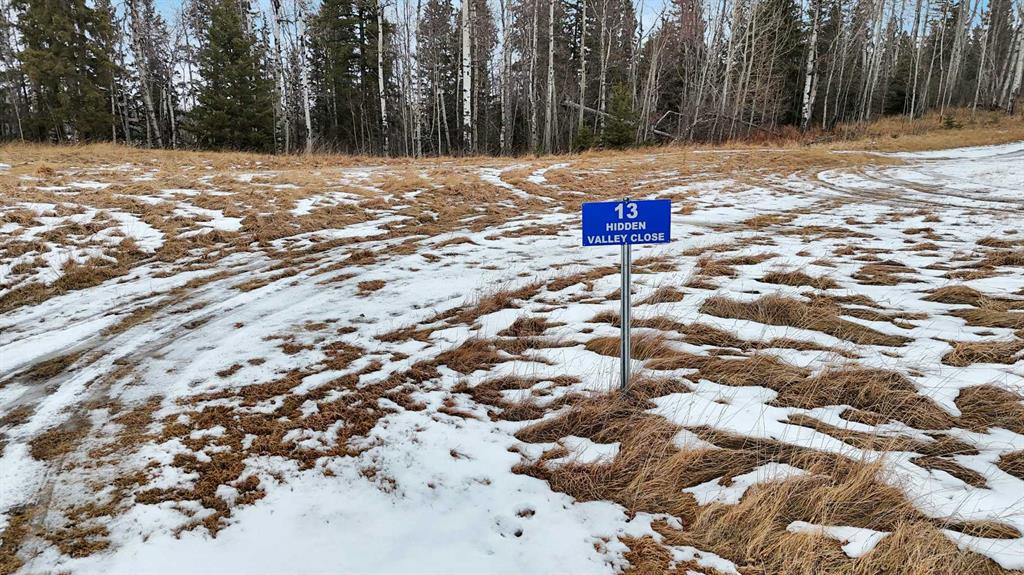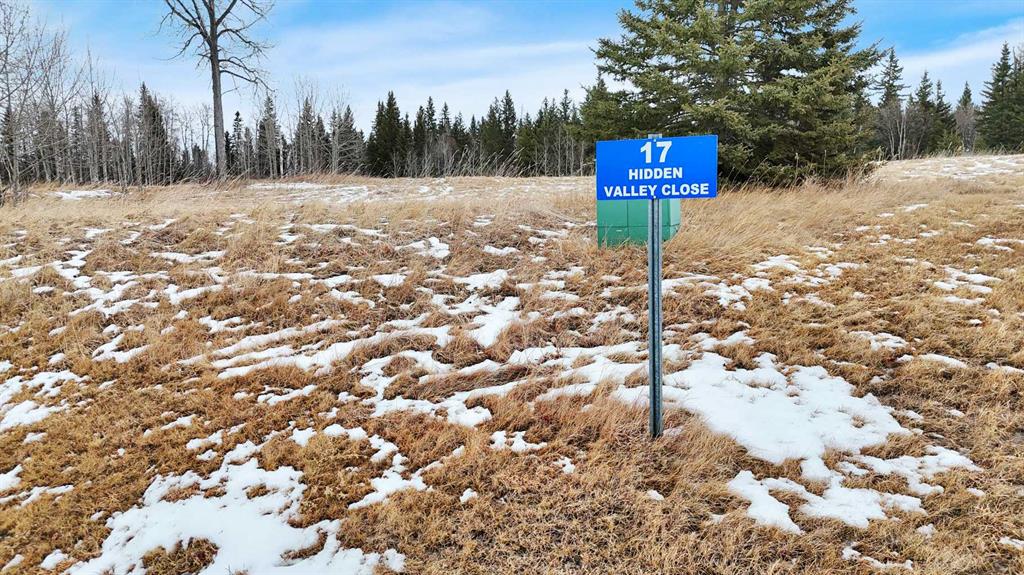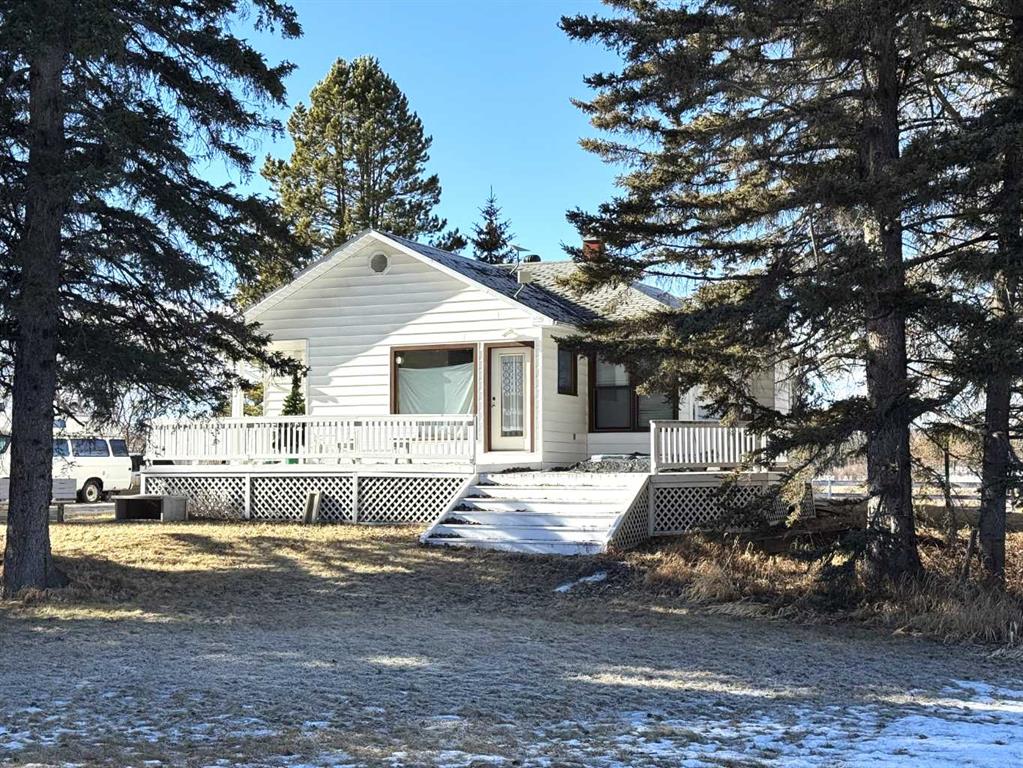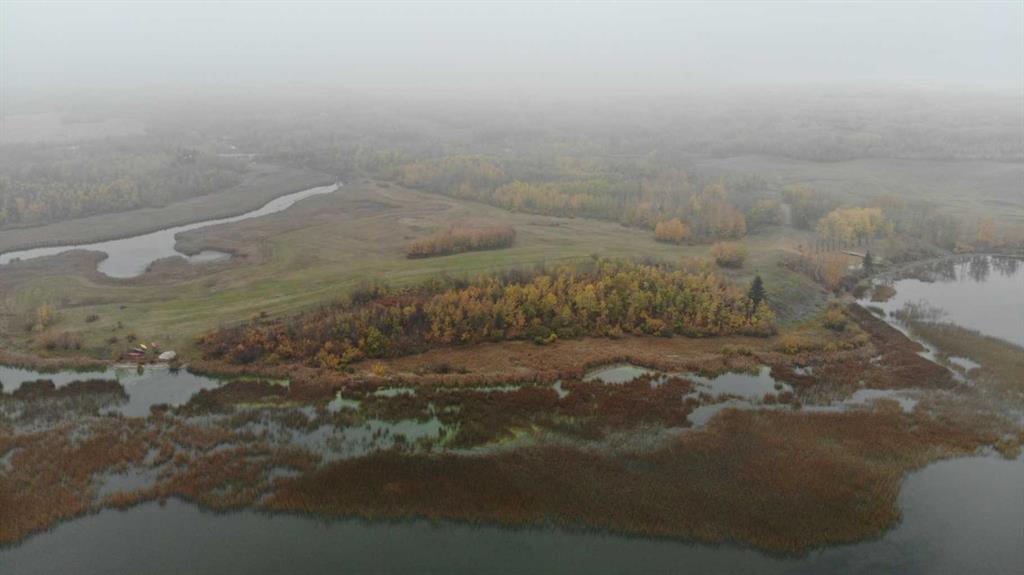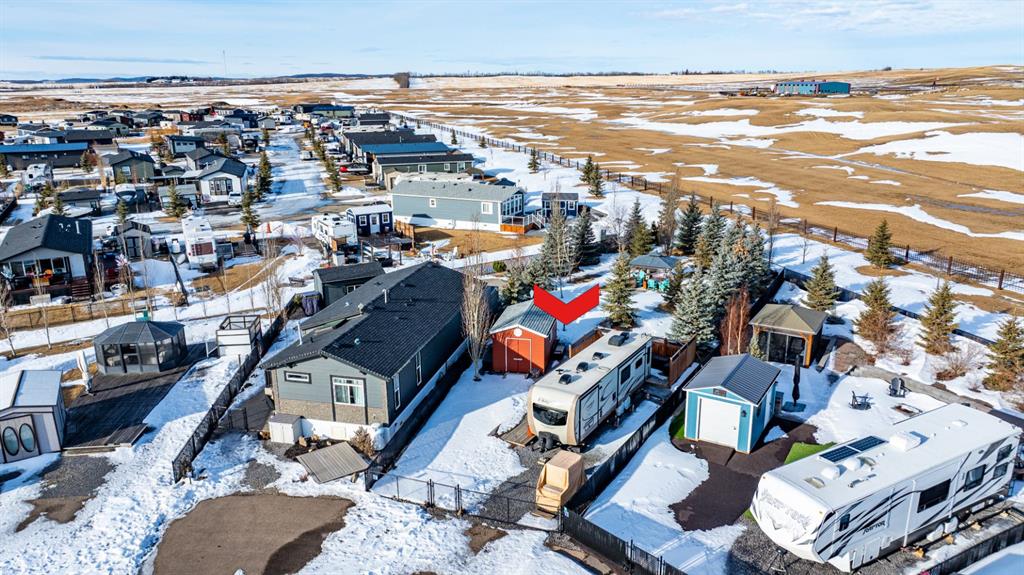78, 41019 Range Road 11 , Rural Lacombe County || $229,900
One-of-a-kind opportunity at Gull Lake – truly not like the others! This exceptional, oversized pie-shaped lot is HUGE and offers approximately double the size of most parcels in the development for one price. On average lots at Sandy Point are approx. 4200 sq ft at average cost approx. of $110 000 - 120 000 this one is 8238 !! Plus this one was meticulously improved and professionally landscaped with over $50,000 invested by the seller, this property delivers unmatched privacy, beauty and long-term value. Backing directly onto the future golf course behind the 1st fairway, the setting feels like your own private park! Mature trees- including stunning 15-foot Blue Spruce planted specifically for privacy - create a serene, natural backdrop. The yard features established perennials, extensive stonework, full fencing and two paved parking stalls at the front, plus additional space for a boat. It comes with a shed and gazebo that have power to it. RV and Golf card are available for sale separately. The result is a rare recreational property that offers both functionality and exceptional curb appeal. Located in desirable Phase 2, you are within walking distance to many of the resort’s amenities and right in the heart of the community. Life at Gull Lake offers year-round/4 season - enjoyment: boating, fishing, swimming, walking trails, beach days, ice fishing, skating, snowshoeing and cross-country skiing. The county beach alone will impress - this is a lake living at its best. Future golf course development will further enhance lifestyle and long-term investment potential. It sounds like it will be open this year! The resort amenities include a community gazebo with fire pit, changing rooms, showers and washrooms, playground, driving range and an upcoming golf course. A marina with boat launch is available for seasonal rental (May–September, additional cost, location dependent). Conveniently situated just 35 minutes from Red Deer, 20 minutes to Lacombe and 5 minutes to Bentley, with a beautiful paved bike trail connecting the area. This immaculate lot is fully set up and ready to enjoy immediately. Easily accommodates a large trailer, which may remain on site year-round. Alternatively, build your future park model or mini home - this supersized lot can comfortably accommodate a larger unit (subject to community guidelines). Perfect location: short walk to the games centre and gazebo for those who enjoy socializing, yet private enough to relax after a long workday. Condo fees include water, sewer, garbage and grass maintenance (excluding weed control). Pets permitted with approval; must be contained, secured and leashed when walking. Fencing is allowed. Some building and improvement size restrictions apply. No short term rentals allowed. Fully paved access and county-maintained roads outside the gated entrance at beautiful Sandy Beach. A rare, premium lot in a growing lake community - enjoy it now and watch your investment appreciate as development continues.
Listing Brokerage: RE/MAX real estate central alberta










