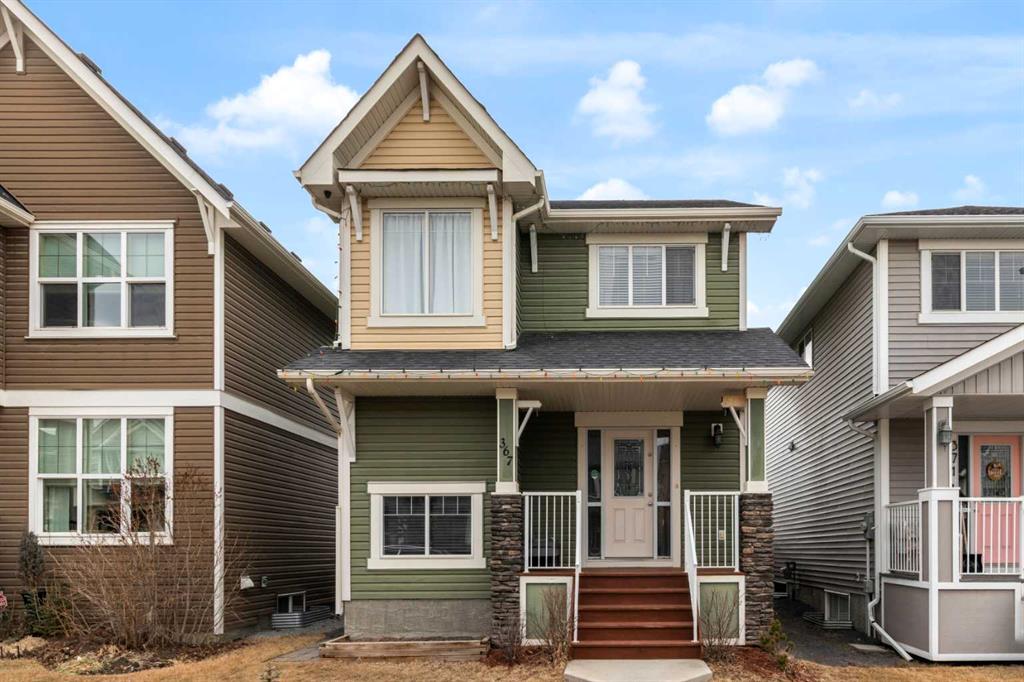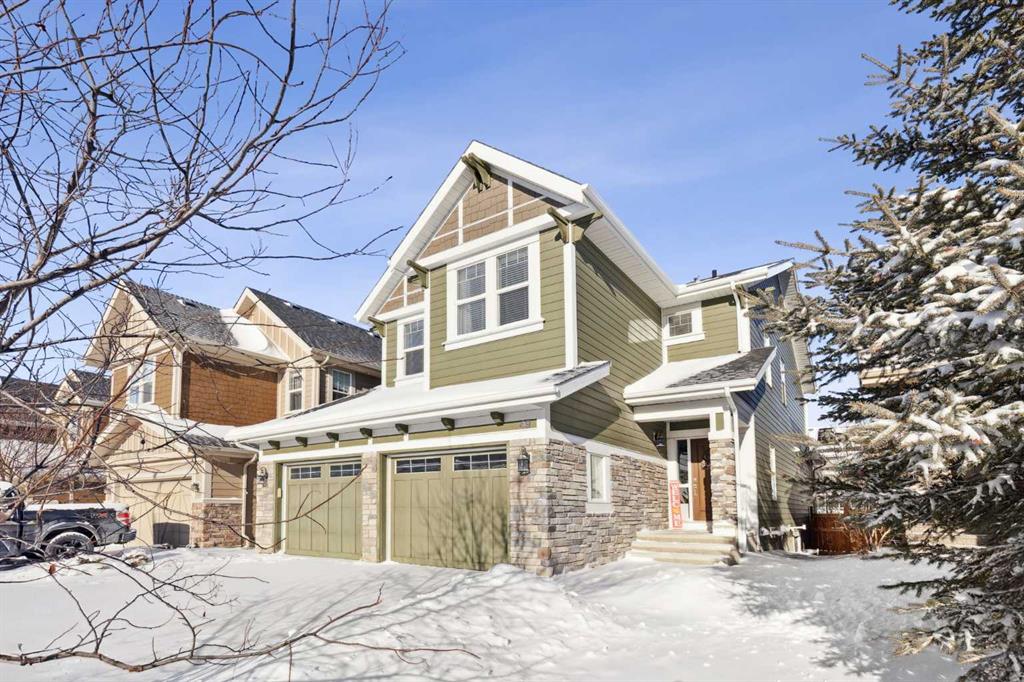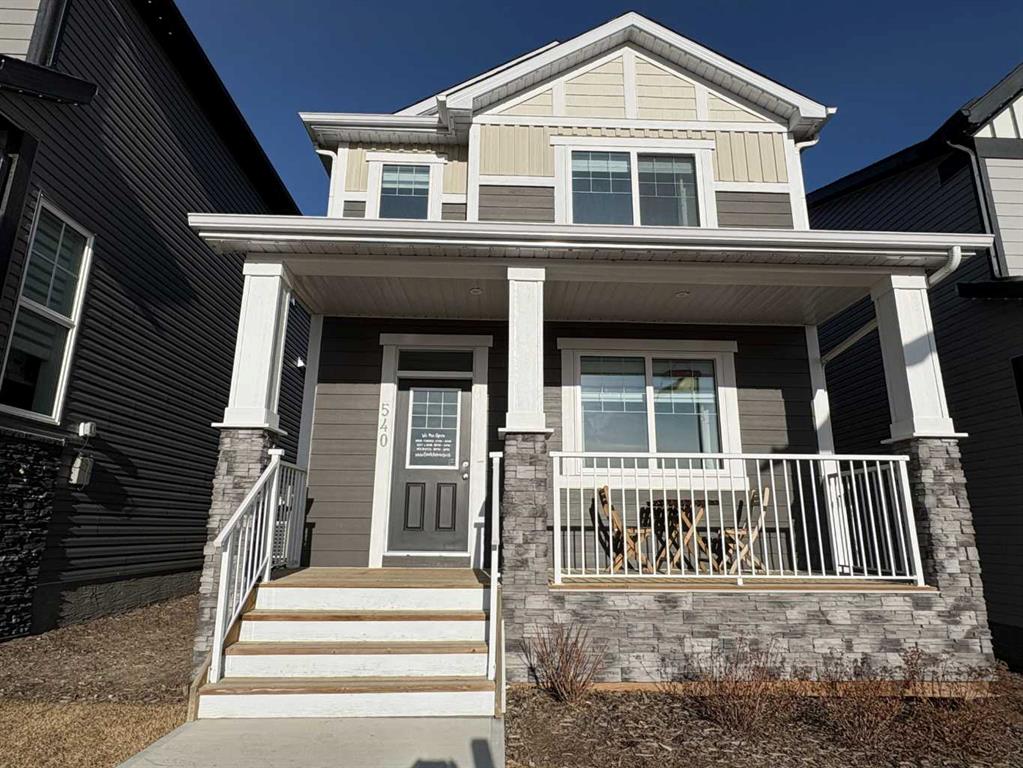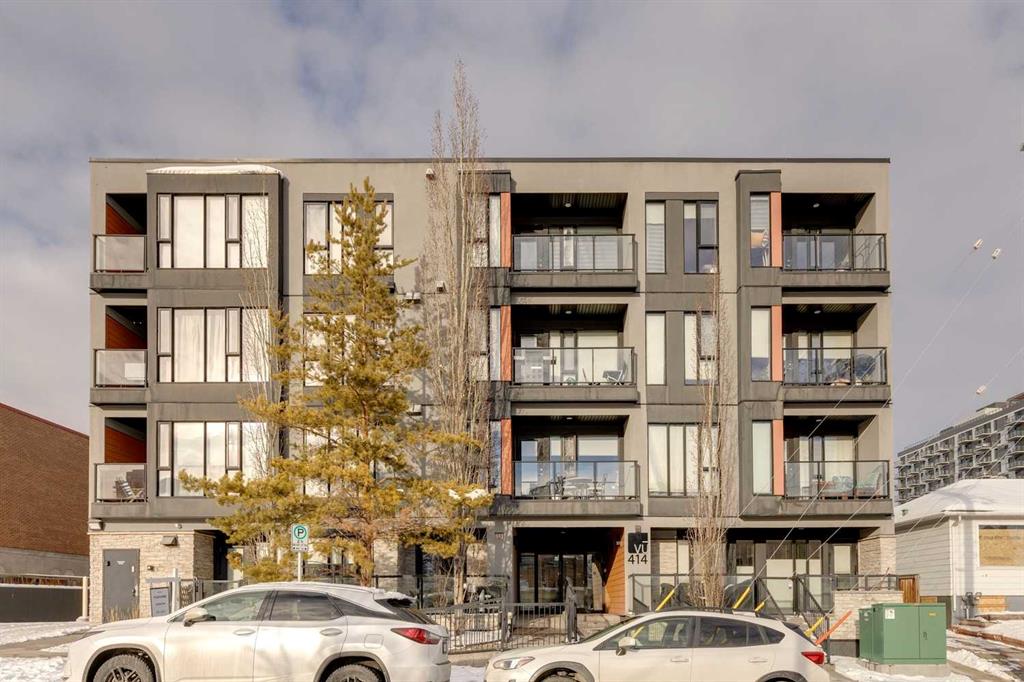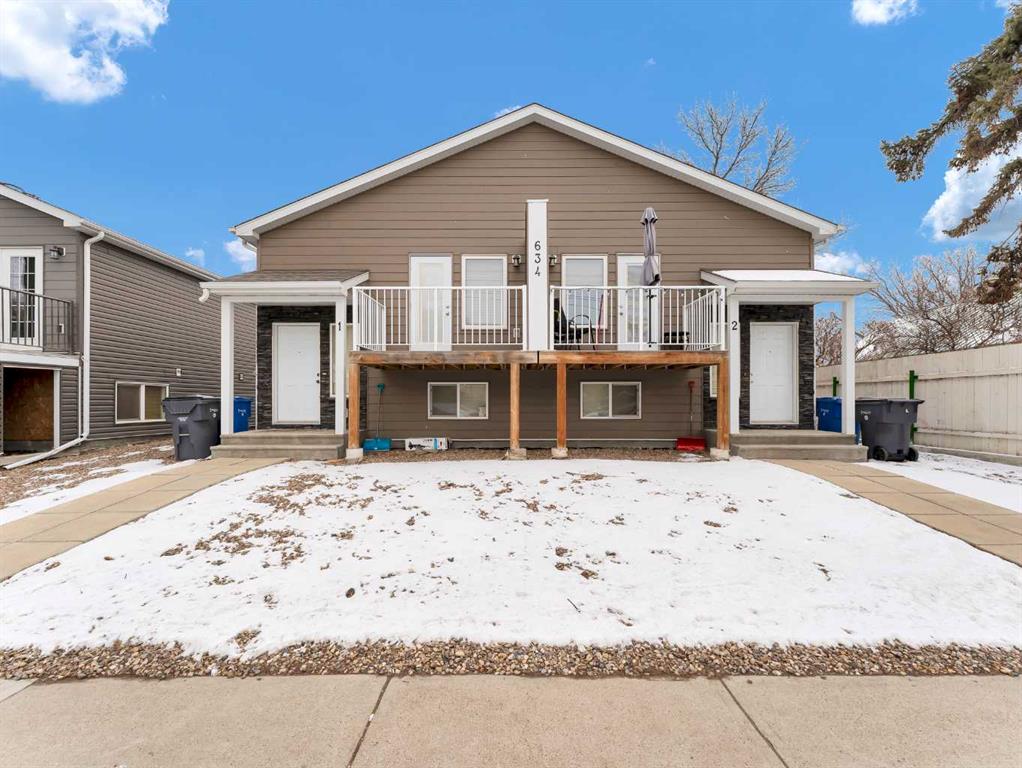49 Sunset Manor , Cochrane || $669,900
*Open house on Saturday, February 21, 12-2pm* Welcome to Sunset Ridge, where quiet streets, mountain views, and a true sense of community set the stage for everyday living at its finest. This bright and spacious single family home blends warmth, elegance, and functionality in all the right ways.
Step inside and be greeted by soaring high ceilings and an abundance of natural light that fills the open-concept main level. Rich hardwood flooring flows seamlessly throughout, creating a warm and cohesive feel. The heart of the home is the stunning kitchen, thoughtfully designed with built-in stainless steel appliances, sleek quartz counters, and a generous island with breakfast bar seating — perfect for morning coffee, casual dinners, or gathering with friends while meals are prepared.
The inviting living room is anchored by a cozy gas fireplace, offering the perfect backdrop for relaxed evenings and memorable conversations. Upstairs, a spacious family room creates a flexible retreat for movie nights, a play space, or a quiet reading lounge.
This level also features three beautifully sized bedrooms, including a serene primary suite designed to impress. Enjoy the convenience of a Jack and Jill ensuite and not one, but two walk-in closets — delivering both style and practicality. An additional 4-piece bathroom and a dedicated upstairs laundry room add everyday ease to busy family life.
Step outside onto the deck and into the expansive garden — an ideal setting for summer barbecues, evening sunsets, or simply unwinding in your own private outdoor space. The double attached garage completes the package, offering convenience and ample storage.
This is more than a home — it’s a lifestyle opportunity in one of Cochrane’s most desirable communities. Bright, functional, and beautifully finished, this Sunset Ridge gem is ready to welcome you home.
Listing Brokerage: REMAX Innovations










