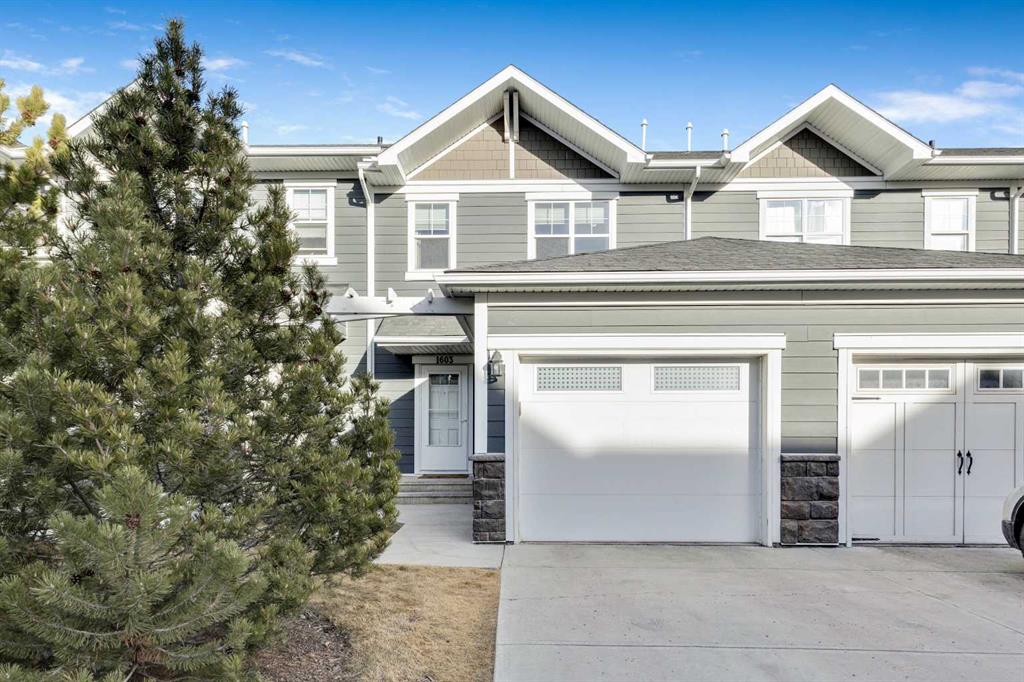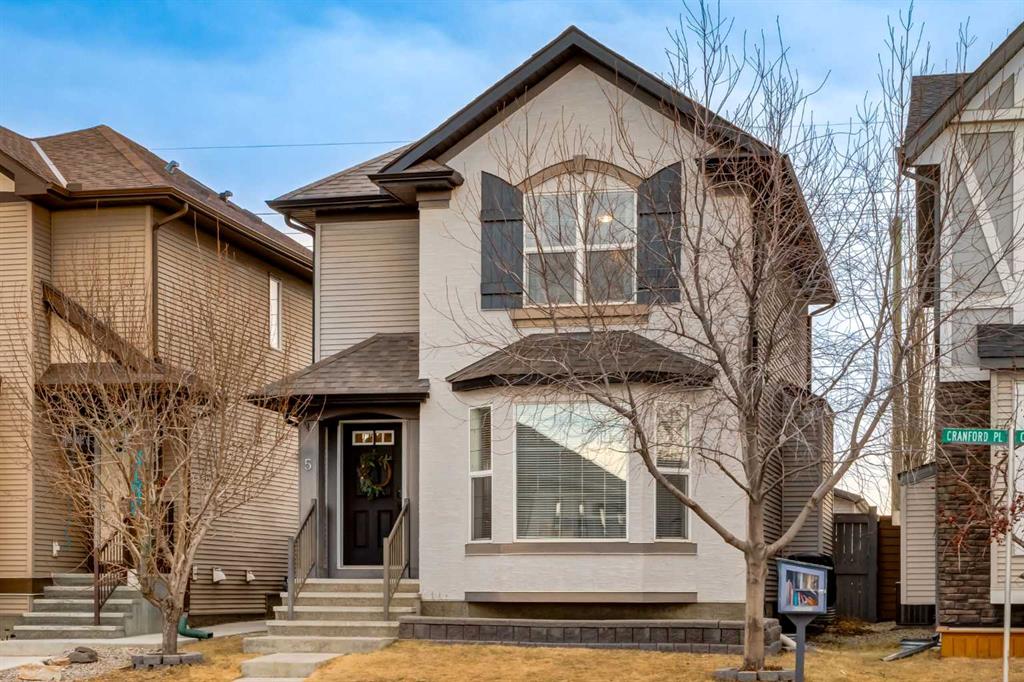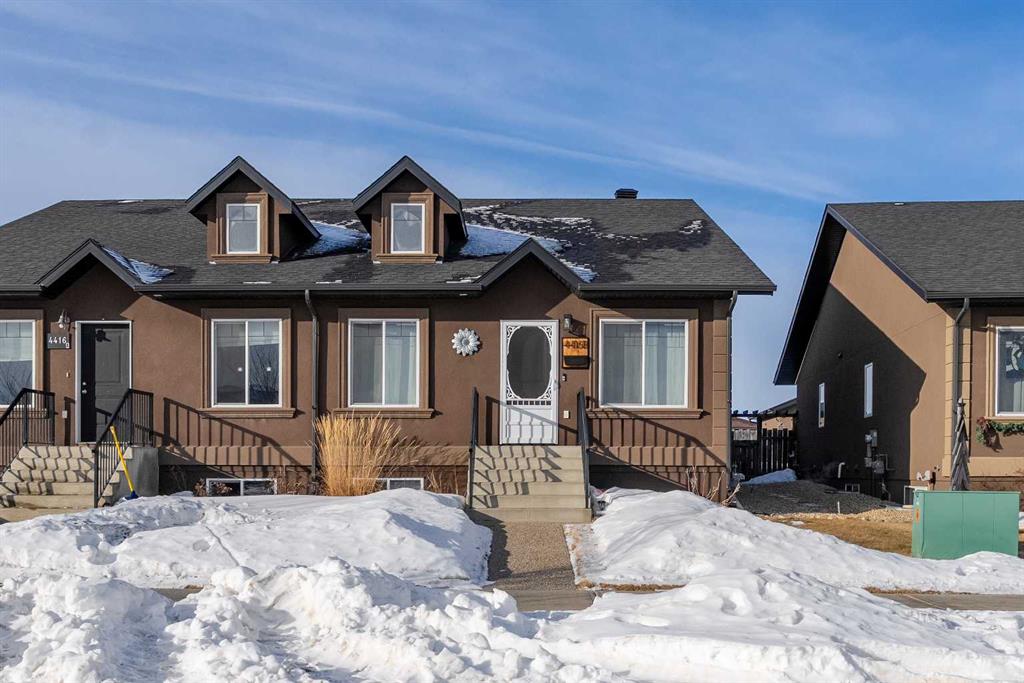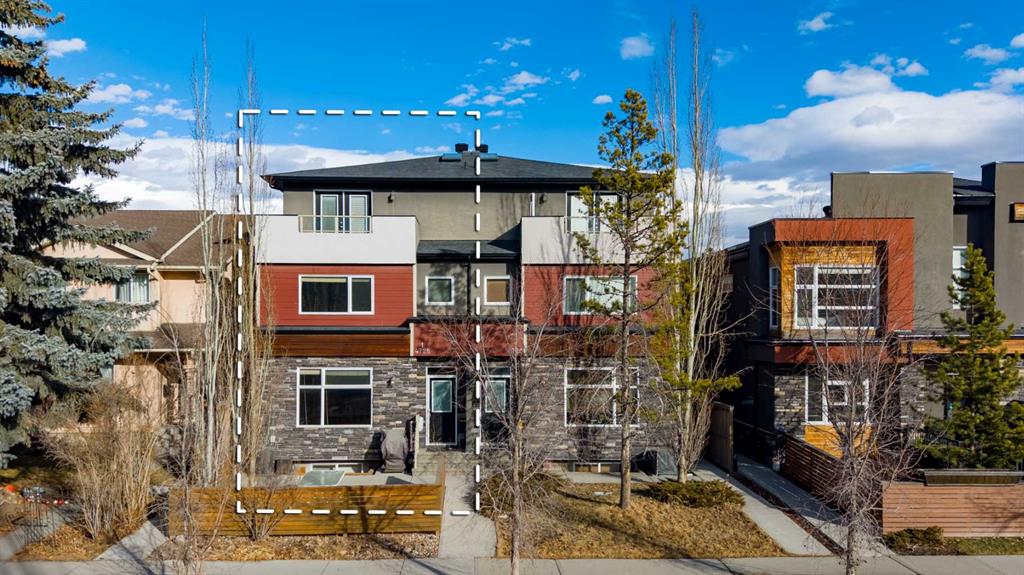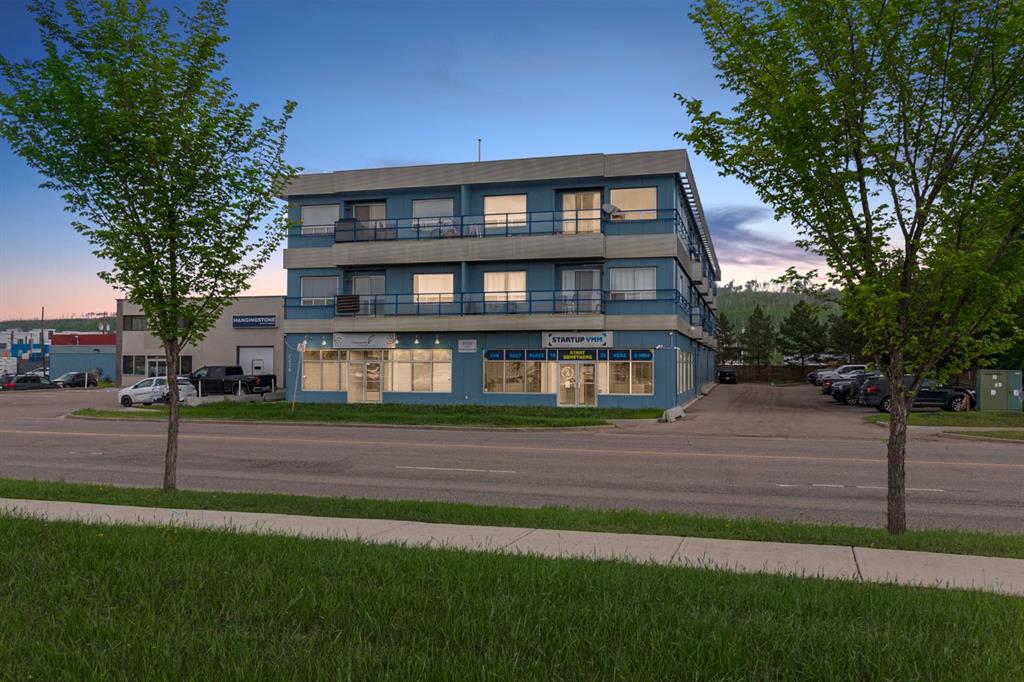5 Cranford Place SE, Calgary || $605,000
PRESENTING 5 CRANFORD PLACE. From the moment you step inside, you\'ll realize this is a special home that has been VERY loved and carefully maintained. Natural light pours through the main floor, where the kitchen, dining, and living spaces flow together in a way that works beautifully for everyday family life.
The spacious and highly functional kitchen anchors the main level with granite counters, updated stainless steel appliances, and a layout that easily handles busy mornings and relaxed dinners alike. The bright and spacious front flex room offers many possibilites for the growing family, from quiet study to hobby room, home school room, to potential guest space. It\'s a wonderful area! Fresh paint through the principal living areas adds to the clean, move-in-ready feel.
Upstairs, the primary bedroom offers a relaxing retreat with mountain views, a walk in closet and private ensuite bath. Two additional bedrooms feature upgraded closet systems that actually make staying organized possible, and the upper level is completed with a four piece bath, storage and laundry with updated washer and dryer.
The finished basement adds another 491 sq. ft. of bright, open living space including an additional bedroom and 3 piece bath. The bright and open area can serve as a rec room, playroom, home office, guest space, or a combination of all four, adapting easily as your needs change.
Outside the property truly shines highlighted by the backyard that\'s an inviting extension of the home, with established raspberry bushes that produce every summer, dedicated garden beds for vegetables or flowers, and a built-in brick fire pit that has been the gathering place on many evenings. A custom, solidly built playhouse will provide years of adventure for the kids, while the newly extended deck significantly expands your outdoor entertaining space.
The detached double garage (22x20) offers excellent storage with built-in shelving and attic space, and can still fit two vehicles comfortably. It is the kind of practical attention to details that makes daily life smoother and more organized.
Located in a highly desirable area of Cranston, you are a short walk to schools, the ridge, parks, pathways, the Bow River, the Rec Centre with skating & sledding in the winter, and the skateboarding and splash parks in the summer. All the best amenities within the community are right out your door. It\'s a GREAT LOCATION!
With over 1900 sq. ft. of beautifully developed living space, significant updates throughout, including newer appliances, smart-home integration, and fresh paint, this home is move-in ready and available with a flexible possession... WELCOME HOME!
Listing Brokerage: Real Estate Professionals Inc.










