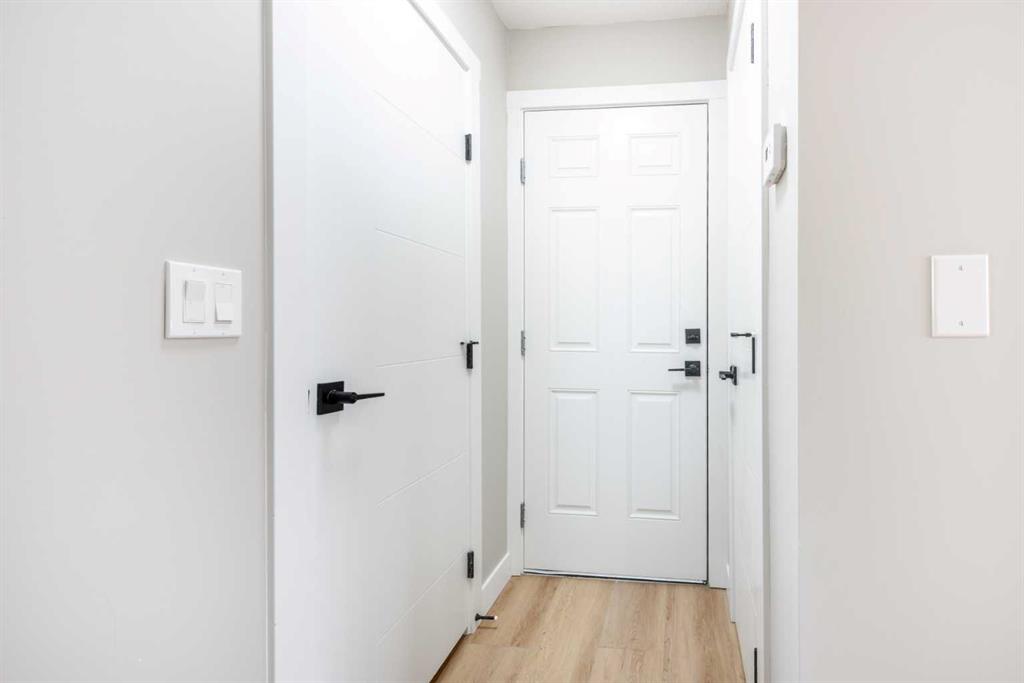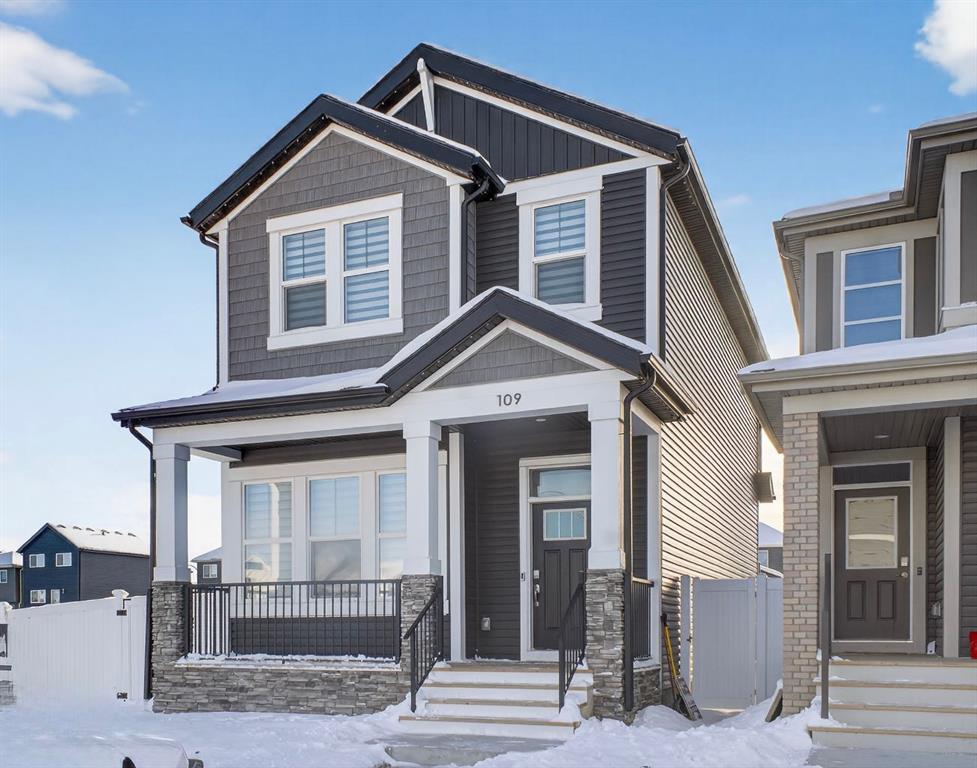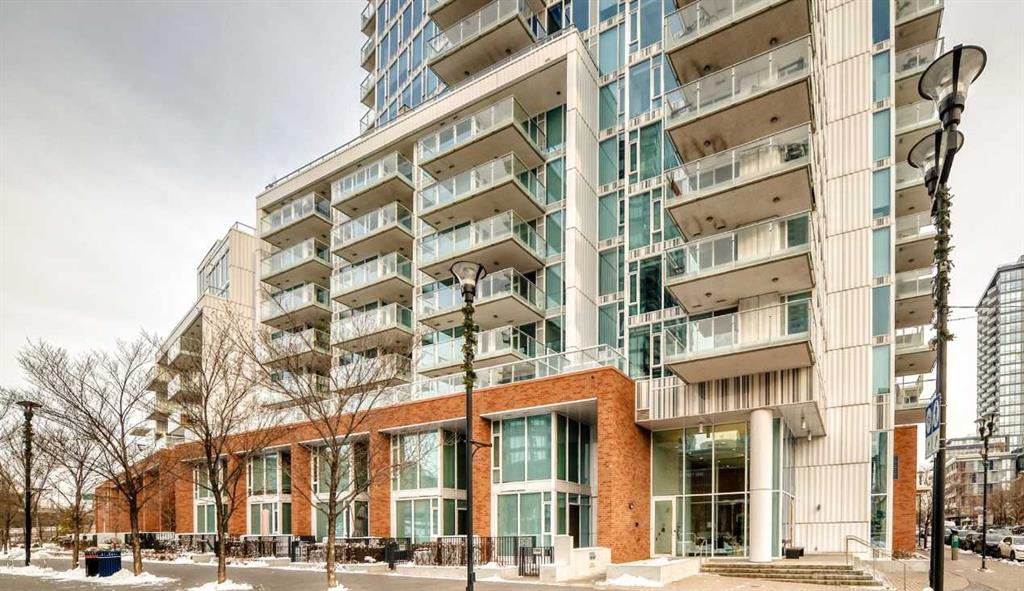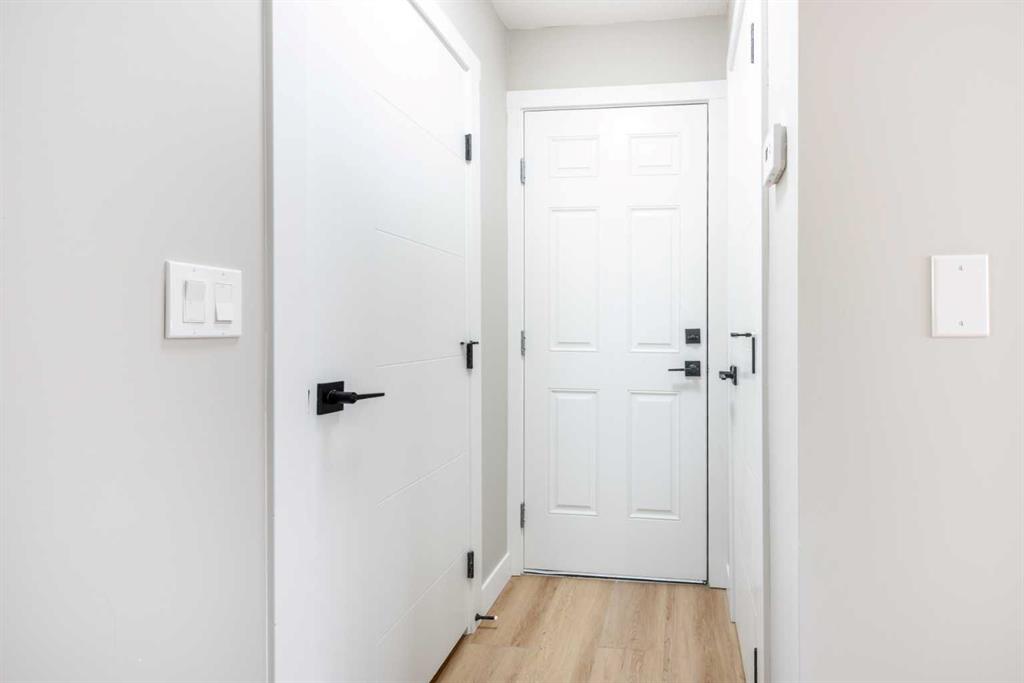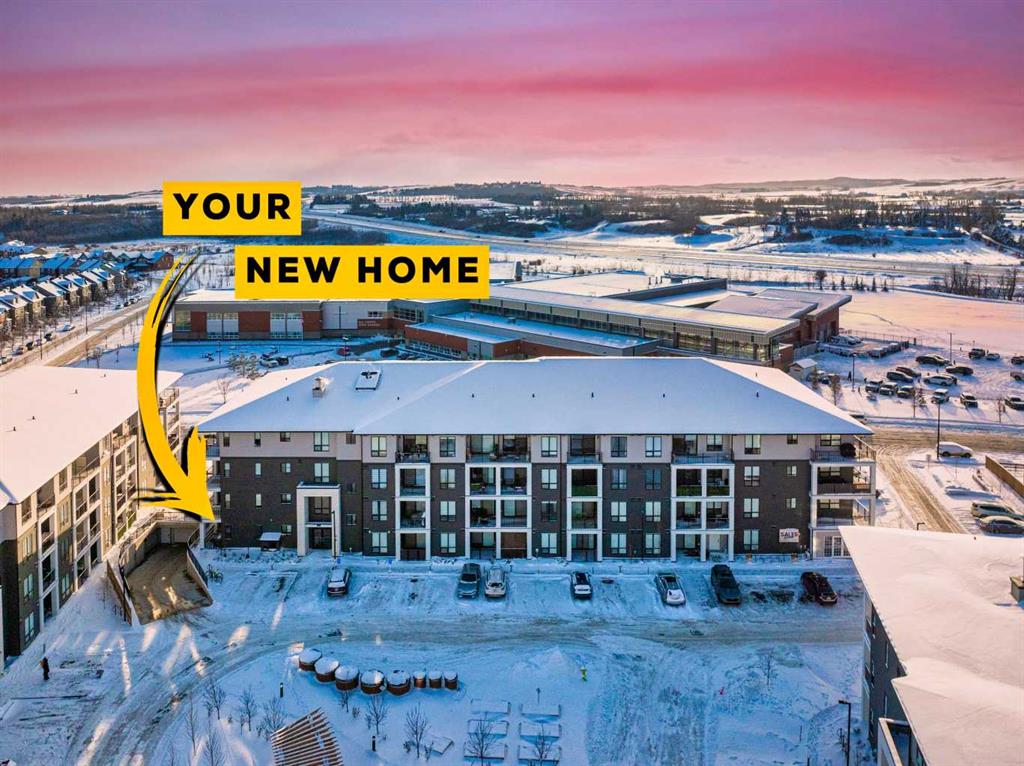109 Legacy Glen Point SE, Calgary || $674,500
Welcome to this storybook dream home in Legacy, gracefully positioned on a corner lot where charm, comfort, and modern elegance come together. From the moment you walk through the door, you’re greeted by a warm and sunlit living room, where luxury hardwood plank flooring carries you seamlessly through the main level, setting the tone for effortless living. Continue upstairs to the heart of the home, an open-concept kitchen and dining area that feels both stylish and welcoming. Quartz countertops shimmer, stainless steel appliances gleam, and the airy layout invites family gatherings, quiet mornings with coffee, and evenings filled with conversation. From here, step outside into your fully fenced backyard, a private haven that leads to the heated detached double garage, ready to keep vehicles cozy through Calgary’s coldest winters. Upstairs, comfort meets serenity. You’ll find three bright and spacious bedrooms, along with a beautifully appointed 4-piece main bathroom and washer/dryer for easy access. The primary suite is a true retreat, a peaceful escape with its walk-in closet and a luxurious 5-piece ensuite designed to melt away the day. The lower level continues to impress with high ceilings, a warm and inviting family room, an additional bedroom, and another full 4-piece bathroom, making it the perfect space for teens, guests, or extended family to unwind. Thoughtful upgrades elevate this home even further, including maintenance free fence, Gemstone exterior lighting, solar panels for energy efficiency, and central air conditioning for year-round comfort. And the location? Simply exceptional. Nestled within steps of grocery stores, cafés, restaurants, and beloved green spaces like Legacy Yellow Park and Legacy Brown Park, this home places you at the heart of a vibrant, walkable community filled with pathways and playgrounds. With easy access to transit, major roadways, and schools, daily life feels beautifully simple. This is more than a house, it’s a place where comfort and style intertwine, where every detail feels intentional, and where the next chapter of your story is ready to begin in one of Calgary’s most desirable communities.
Listing Brokerage: RE/MAX Real Estate (Mountain View)










