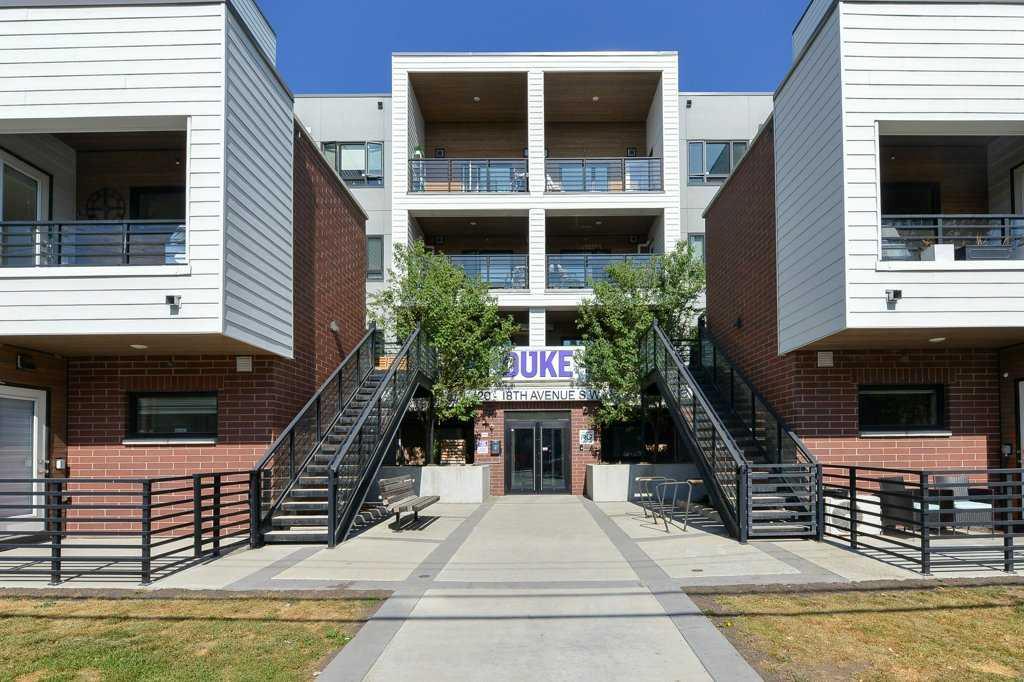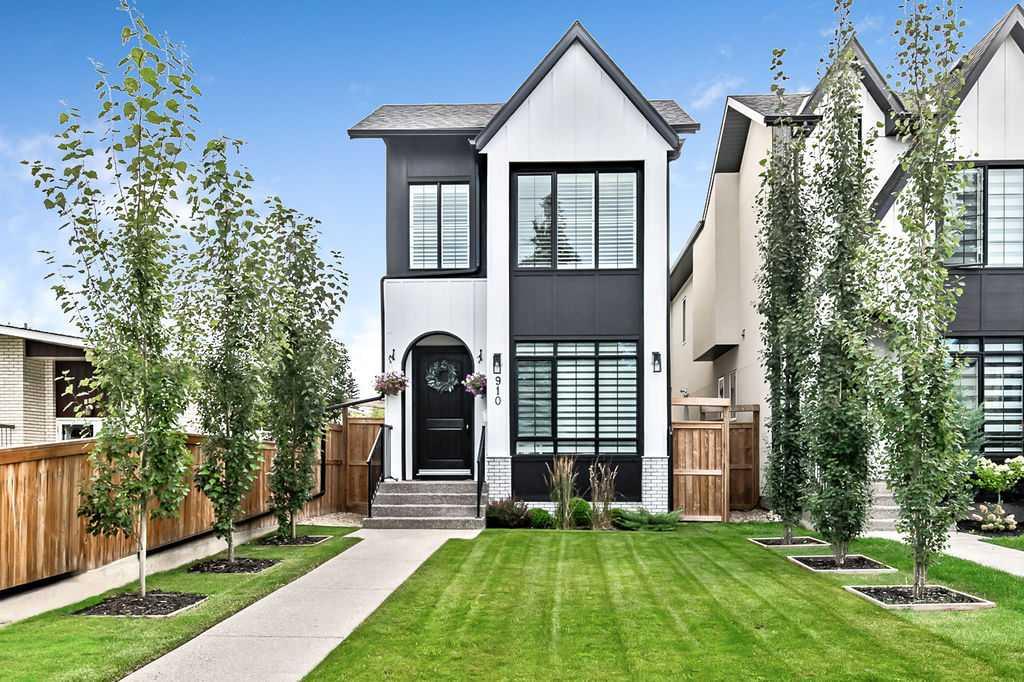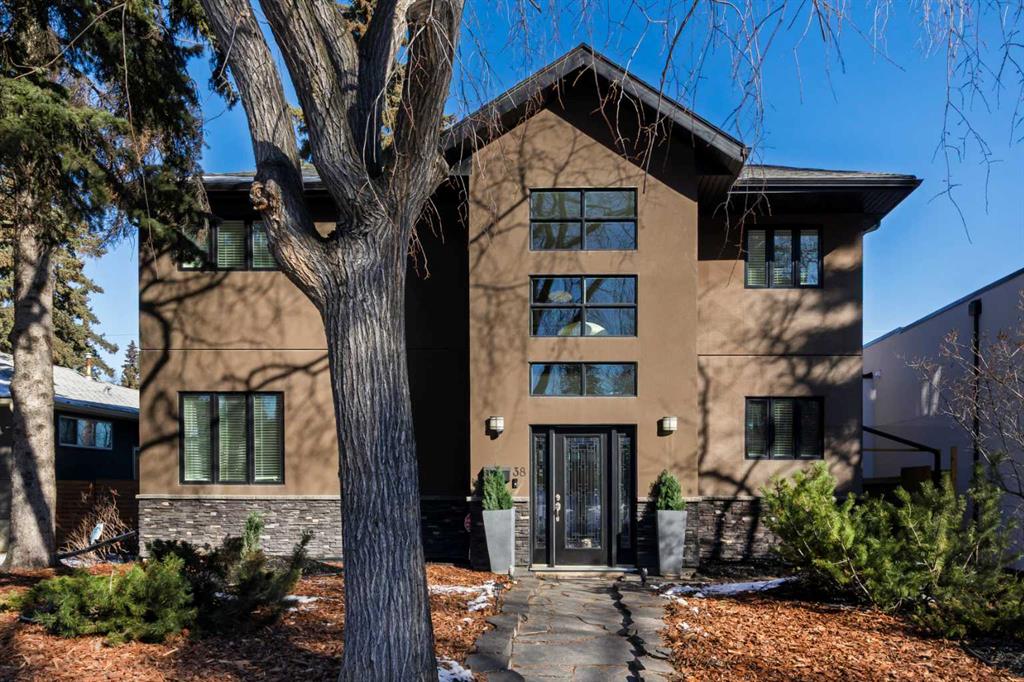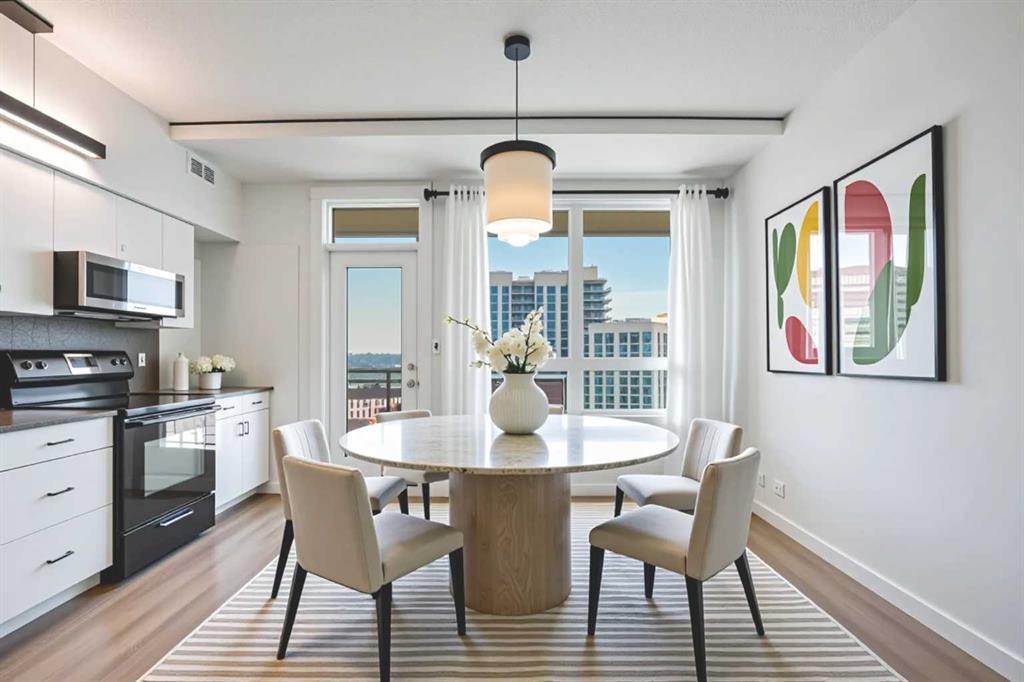38 Lissington Drive SW, Calgary || $1,799,999
Lissington Drive is the most prestigious street in North Glenmore Park. Front yard greets you with mature trees and maintenance free landscaping. Through the impressive two storey foyer you will be welcomed to a spacious and bright open floor plan. Tropical Acadia hardwood floors throughout main floor, expanding up the stairs, den, and hallway. Beautiful kitchen showcases Bird\'s-Eye maple cabinetry complete with quartz countertops and backsplash, large kitchen island with breakfast bar and a walk-in pantry. There are 3 nice size bedrooms on second floor with open sitting area overlooking bellow, 4 pc main bathroom and laundry. Primary bedroom features lovely 5 piece bathroom which includes large tub, steam shower, heated floor and double sink vanity. The lower level is fully developed with large theater room including system, 3 pc bathroom with heated floor, large storage room/utility room, with 2 high efficiency furnaces, AC for upper level, solid core interior doors. Other upgrades include new shingles on the house and garage in 2022, pressure treated wood fence and gates in 2024 as well as 50k of poured concrete including patio, hot tub, RV parking large enough to accommodate 42 ft RV , oversized and heated double garage with 50 amp electrical hookup which is currently used for EV charging. Super location, close to all amenities, including best schools, walking distance to Lakeview Golf Course, Glenmore Athletic Park,, Baseball Dimond, 7 Tennis courts, Stu Peppard Arena, parks and transit. Cared for and Just waiting to be enjoyed!
Listing Brokerage: RE/MAX House of Real Estate




















