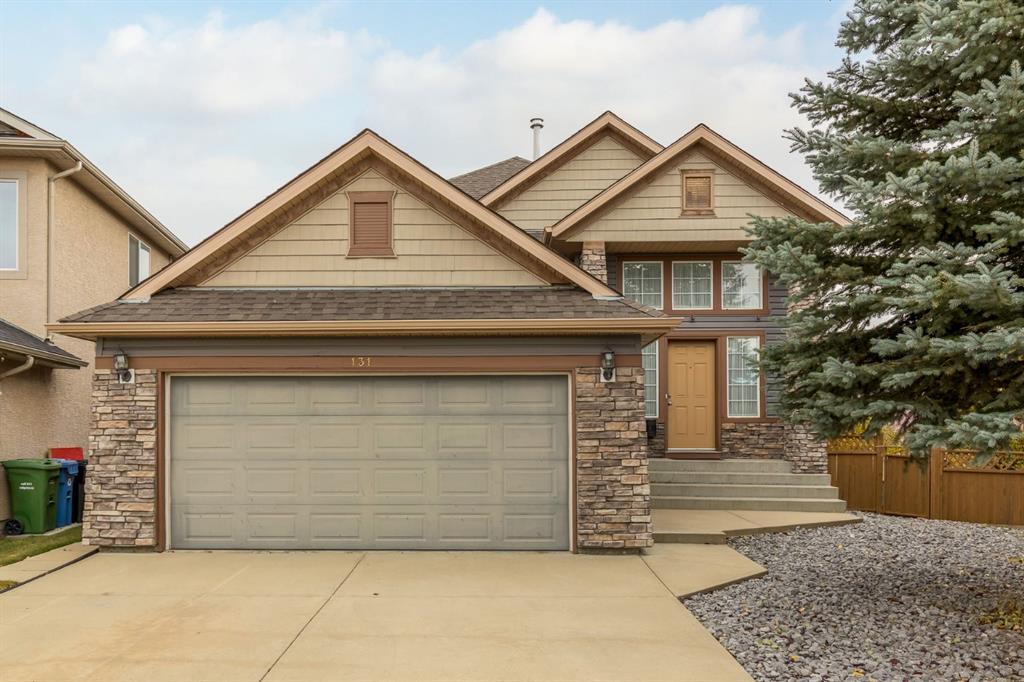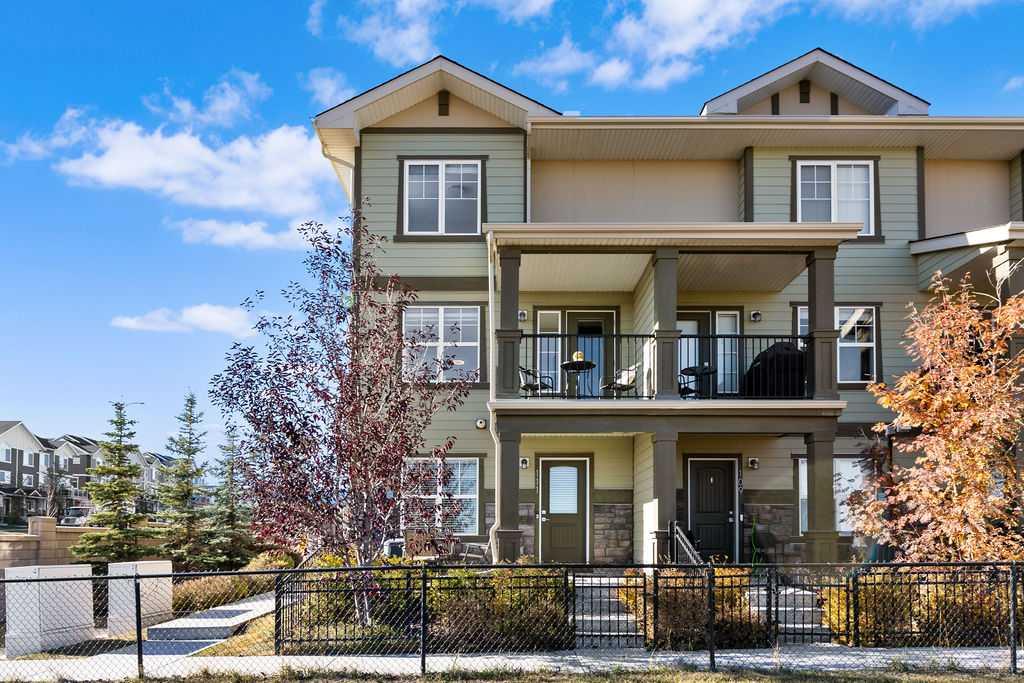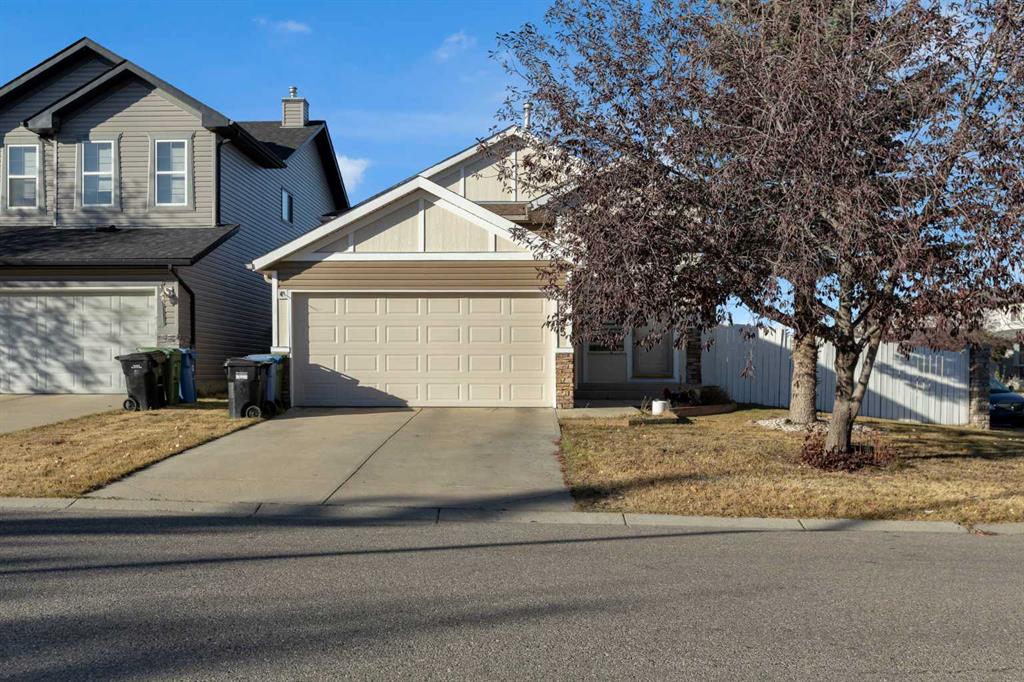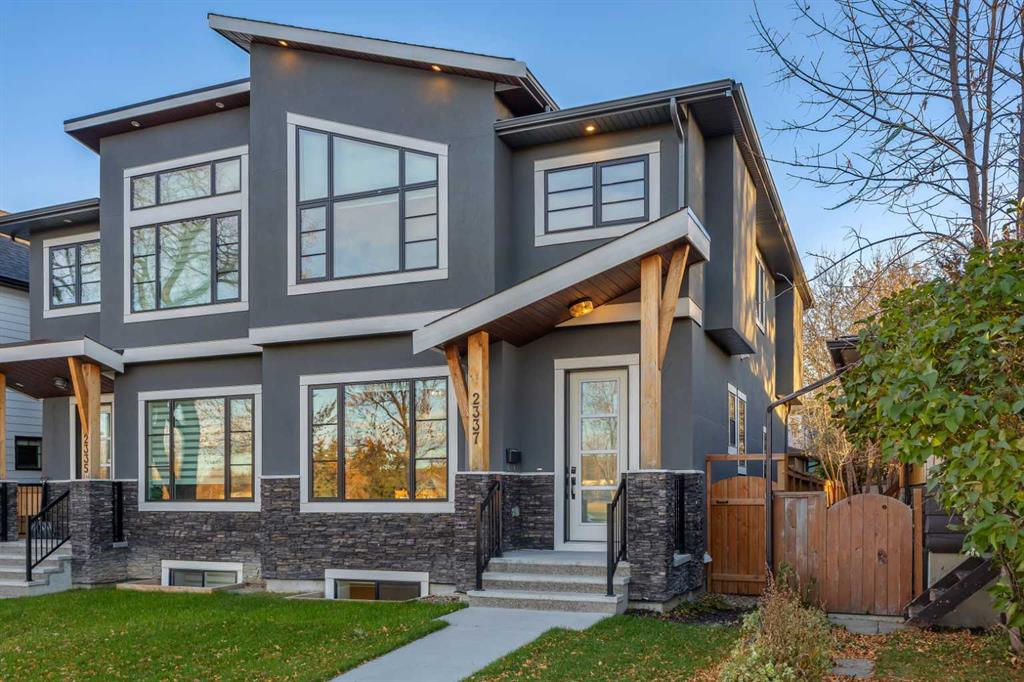2337 27 Avenue NW, Calgary || $979,900
Sophisticated and thoughtful, this modern infill in BANFF TRAIL faces a GREEN SPACE and delivers everyday function wrapped in elevated style. With over 2,700 sq. ft. of living space, four bedrooms, a fully finished basement, and a double garage, it’s a home that balances upscale design with everyday practicality – ideal for busy professionals and growing families alike. Step inside and you’ll feel an immediate sense of light and space. The open main floor was made for both living and entertaining, blending clean lines with warm finishes that make the home feel grounded and welcoming. The front foyer opens into a bright front dining area that sits perfectly under a designer light fixture with wide windows that fill the room with sunlight. At the center, the kitchen takes the spotlight with its oversized island, full-height cabinetry, quartz countertops, and gas range. Every detail feels intentional – from the sleek subway backsplash to the deep drawers for storage. It’s a kitchen that works as hard as it looks good. Beyond the island, the living area brings everyone together with a feature fireplace framed by built-in shelving and oversized windows overlooking the backyard, with a high tray ceiling with built-in LED lighting for added ambience. The atmosphere is equal parts polished and comfortable, creating the kind of space where kids can play while the adults unwind. The rear mudroom adds real-life practicality with custom built-ins, hooks, and exterior access to the backyard and garage – keeping everything organized and out of sight. A discreet powder room sits off the hallway, rounding out the main floor. Upstairs, the layout keeps family life in mind. The primary suite spans the front of the home, creating a private retreat with soft light, a walk-in closet, and a spa-like ensuite featuring a freestanding soaker tub, dual vanities, and a glass-enclosed shower. Two additional bedrooms are bright and generous in size, each with good closet space. The upstairs laundry room makes day-to-day living simple, with lots of storage options and laundry sink. Downstairs extends the home’s versatility even further. A large rec room with built-in media centre and full wet bar offers the perfect setup for movie nights, weekend entertaining, or a play space that can evolve as kids grow. There’s also a fourth bedroom and full bathroom, ideal for guests, teenagers, or a quiet home office. Set in the heart of Banff Trail, this home sits in one of Calgary’s most connected inner-city communities. Families love the quick walk to schools, green spaces, and community parks, while professionals appreciate the easy access to the UofC, McMahon Stadium, Foothills Medical Centre, and SAIT. The Banff Trail LRT station is just minutes away, offering a quick train ride to downtown or the university. The neighbourhood’s quiet, tree-lined streets and established charm create a sense of calm right in the city, perfect for those who want space for family life without giving up convenience.
Listing Brokerage: RE/MAX House of Real Estate




















